|
Congress-center in Strelnya, St-Petersburg (2007)
(in collaboration with Asadov studio)
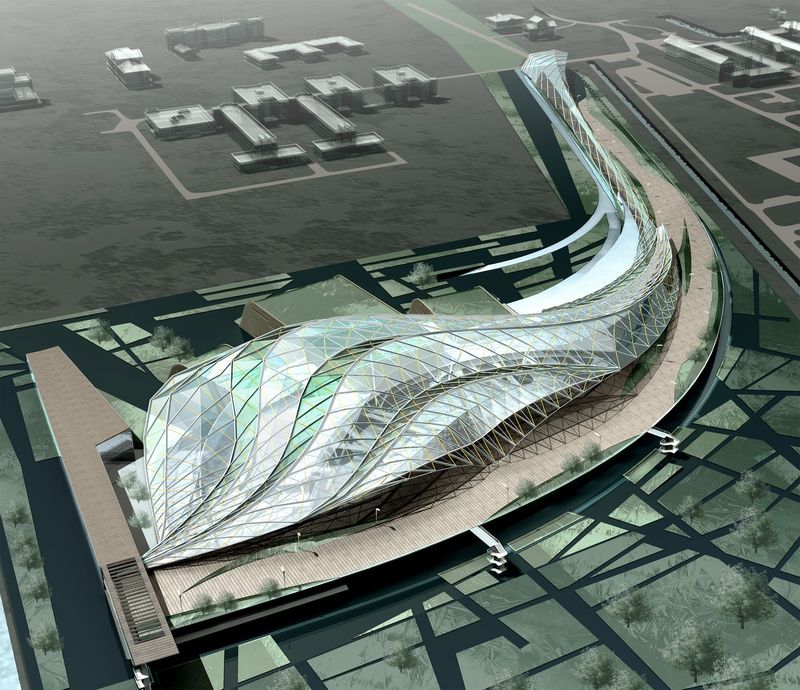
Project: 2007
Project managers: Saprichian K.V., Asadov A.R.
Architects: Saprichian K.V., Asadov A.R., Asadov A.A., Murashko A., Zrazevsky D.
Congress-center is the center of number most different people dialogue and a meeting. Strikingly differing from existing historical constructions, the center becomes closer more likely to natural, instead of to a man-made landscape. The approach to the center begins from the lowermost border of a site from the flat platform smoothly lifting visitors to a front entrance and opening the panorama on Finland gulf for them. From the entrance square we pass in the 'forum' internal space blocked by an openwork cover. The cover is an original symbol of the center, causing associations with a sea bowl or the seagull feather dropped on the gulf coast. Volumes of big, small and rehearsal halls, and the hotel block with a restaurant yard also adjoin to the central atrium from the different sides . Halls covers have 'green masking' as the planted trees and shrubs roof and a back wall, and the lateral walls-screens reveted with a tree also.

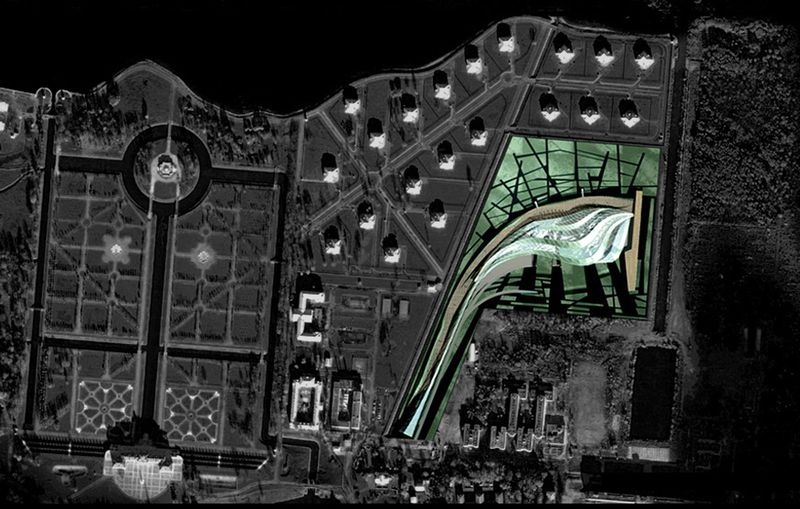
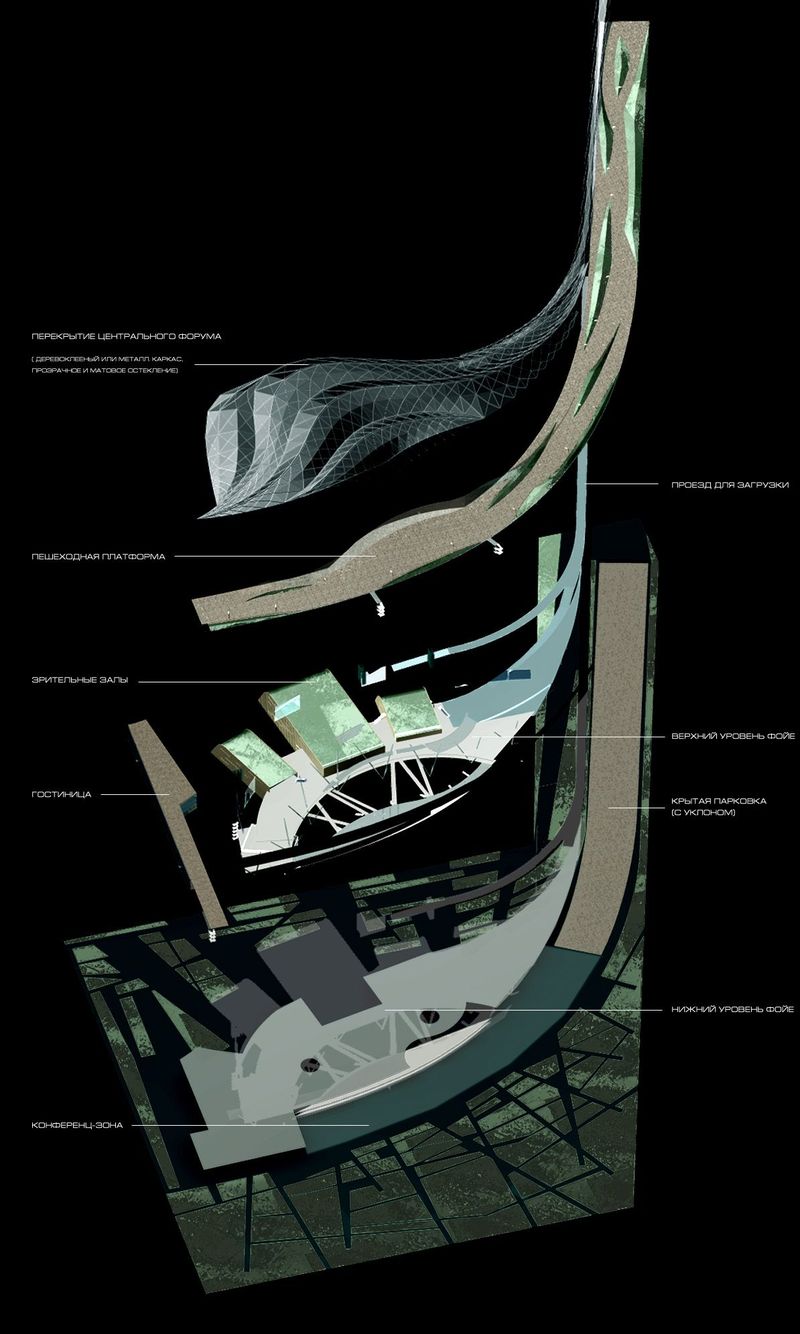
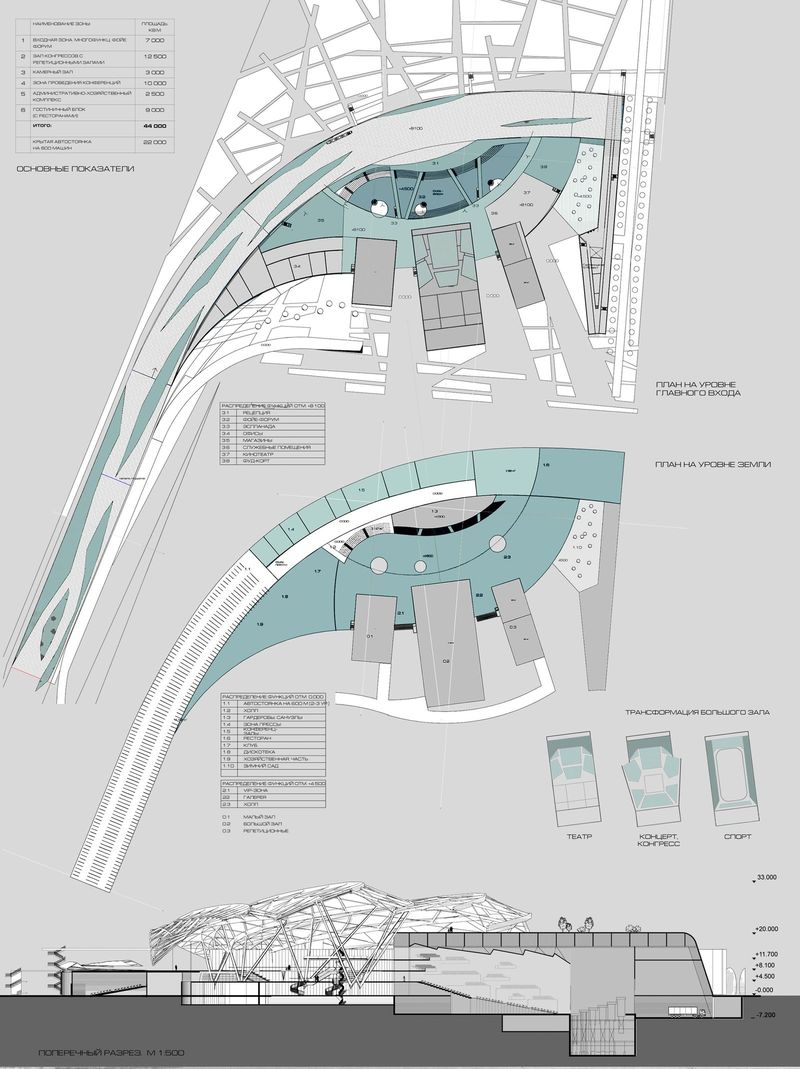
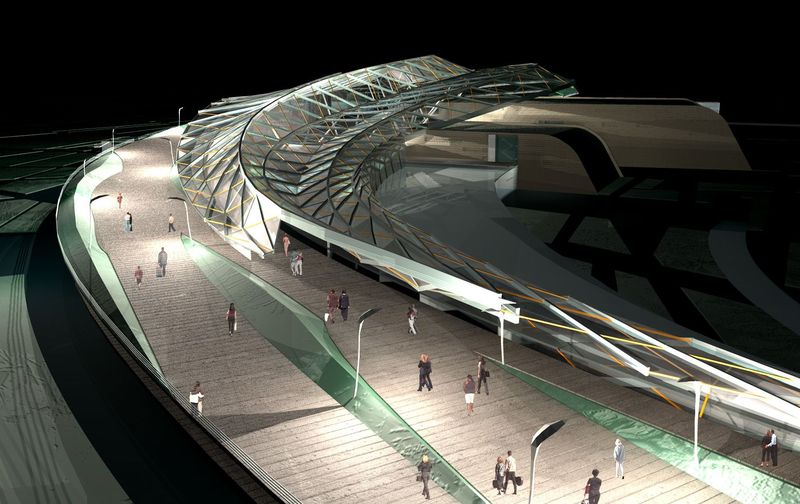
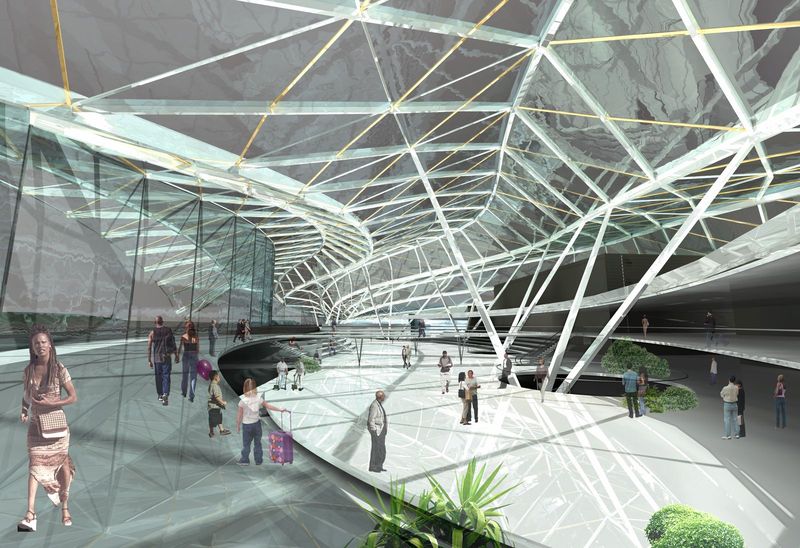

|
|
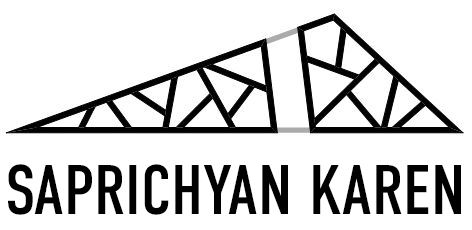
![]()

![]()