|
The multipurpose complex of football stadium «Spartak» in Moscow. 2020
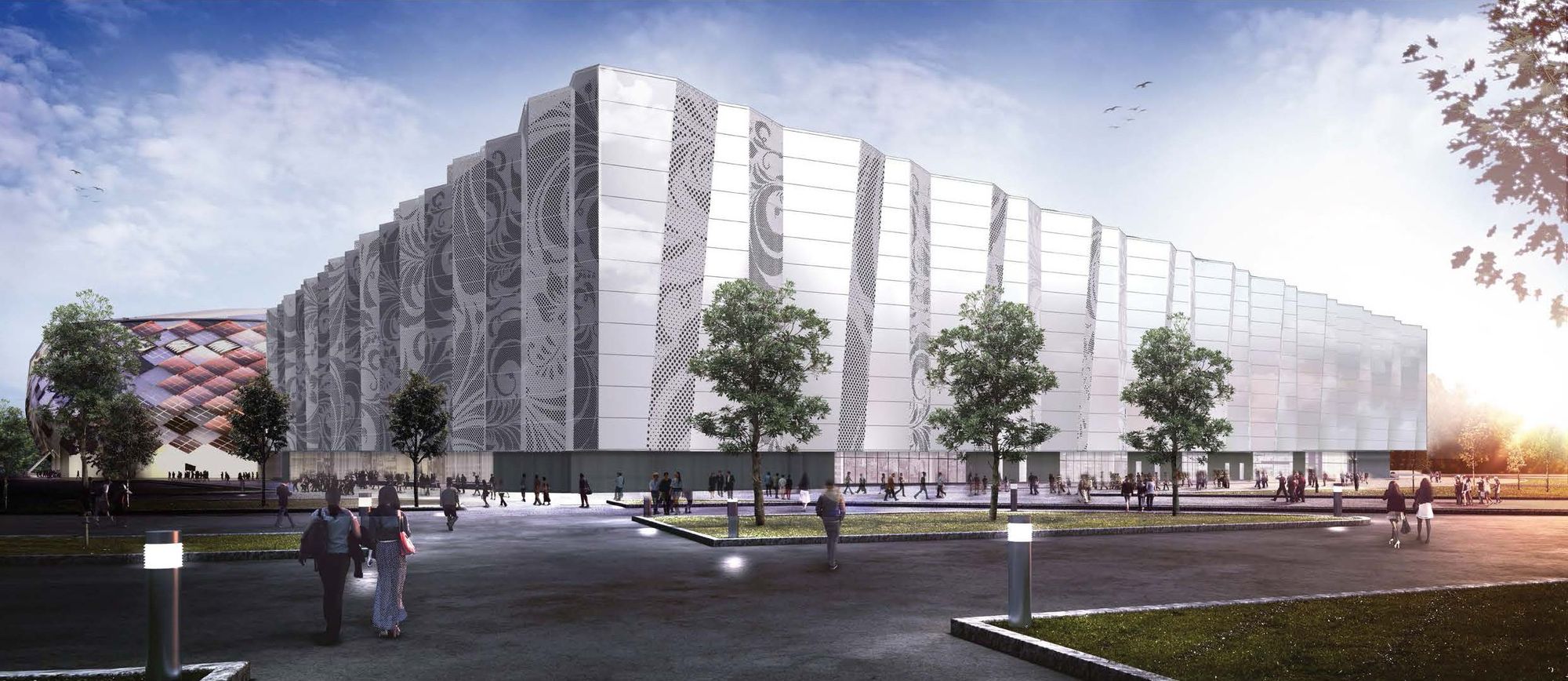
Project: 2020
Address: Moscow, Volokolamsk highway, possession 67.
Customer: LLC «Stadium «Spartak»
Project organization: LLC «GrandProjectÑity»
Project leader: Saprichyan K.V.
Project partner: Adikaev A.V.
Sound, light: Company «Light. Sound. Consulting»
Architects: Burdin M.N., Kalinina V.A., Kalinina A.O., Sinikov E.A., Silacheva I.N., Sunyaykin S.I.
Engineer: Gerasimov D.A.
Construction, engineering: Kabanov K.O.
Version 1. "Russian stole".
Spartak is a national team. The facades are made using cut (perforated) Russian ornament, reminiscent of a scarf (stole). It also indicates the cultural content of this building.
Version 2a. "Harmonic".
The facade is made with geometric broken volumes and resembles a Russian accordion. It is also possible to use Russian ornament and other techniques.
Version 2b. "Harmonic".
The facade is also made with geometric broken volumes and resembles a Russian accordion, with the application of perforated images on its surface: athletes, musicians, etc., showing the functional content of the complex.
Technical and economic indications:
Land area: 6081 m2
Building area: 2033,7 m2
Universal sports hall for 12,000 seats
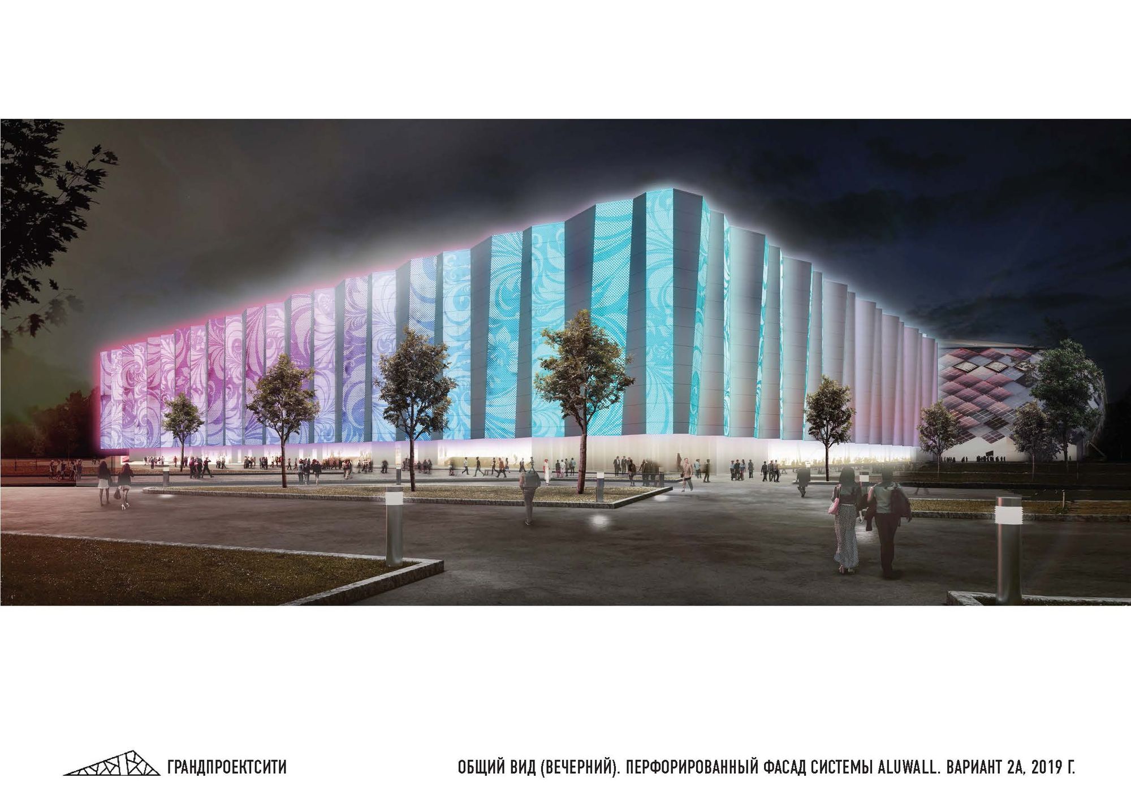
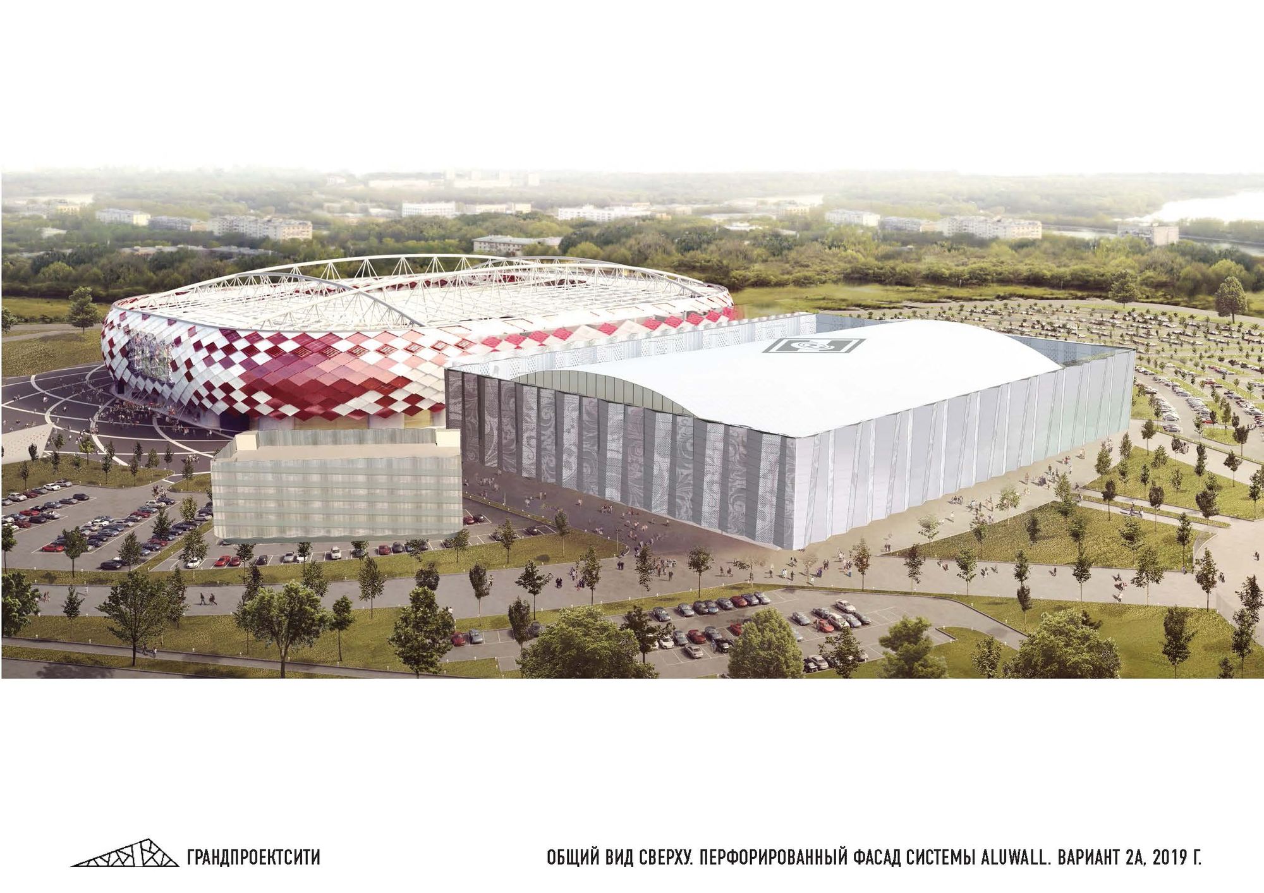
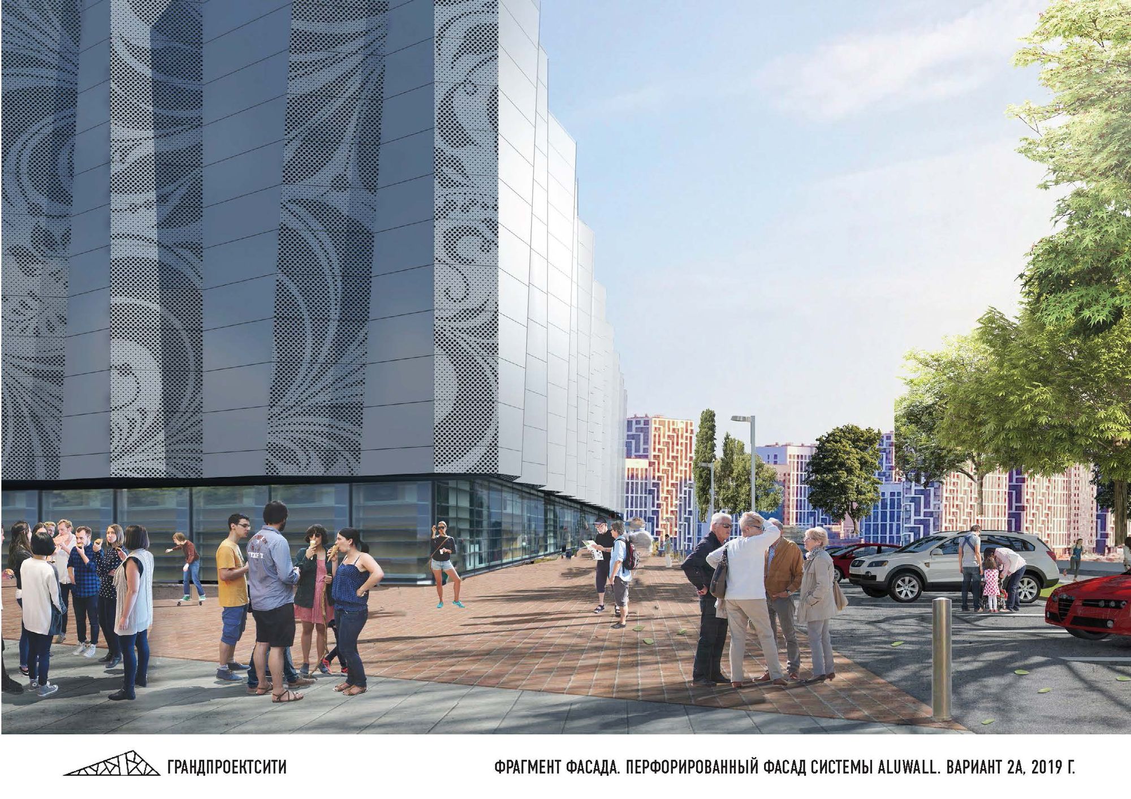
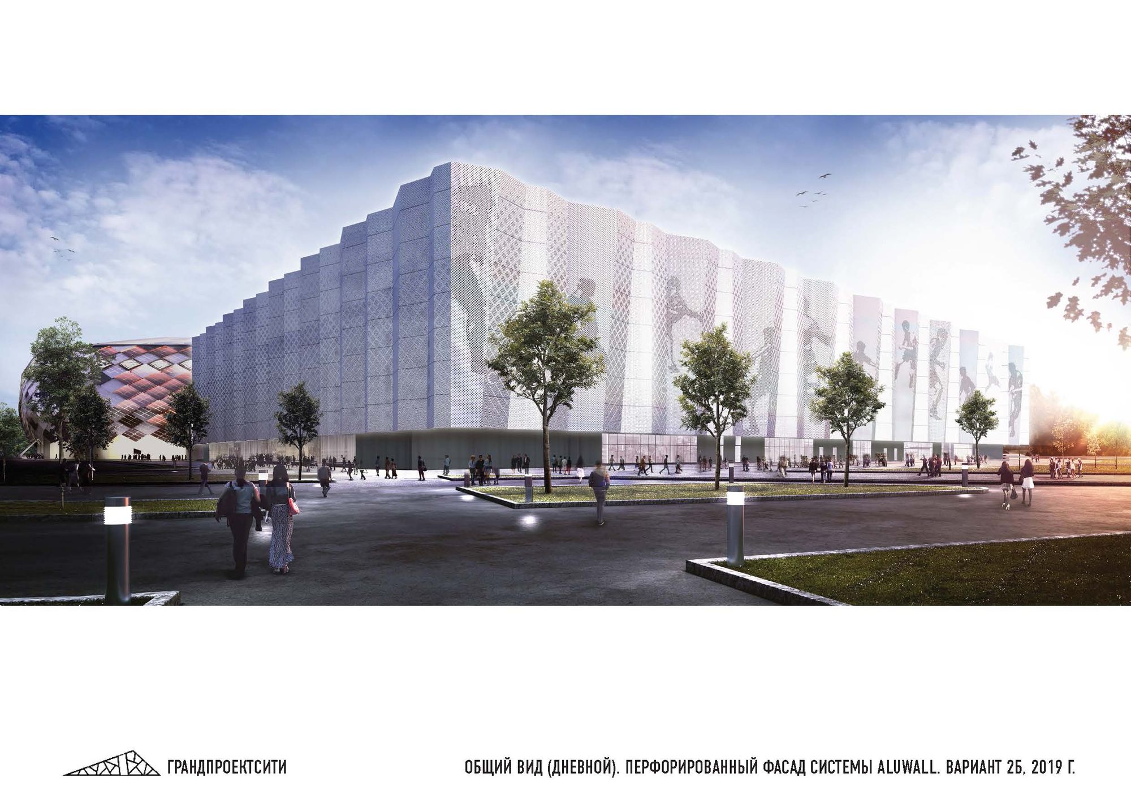
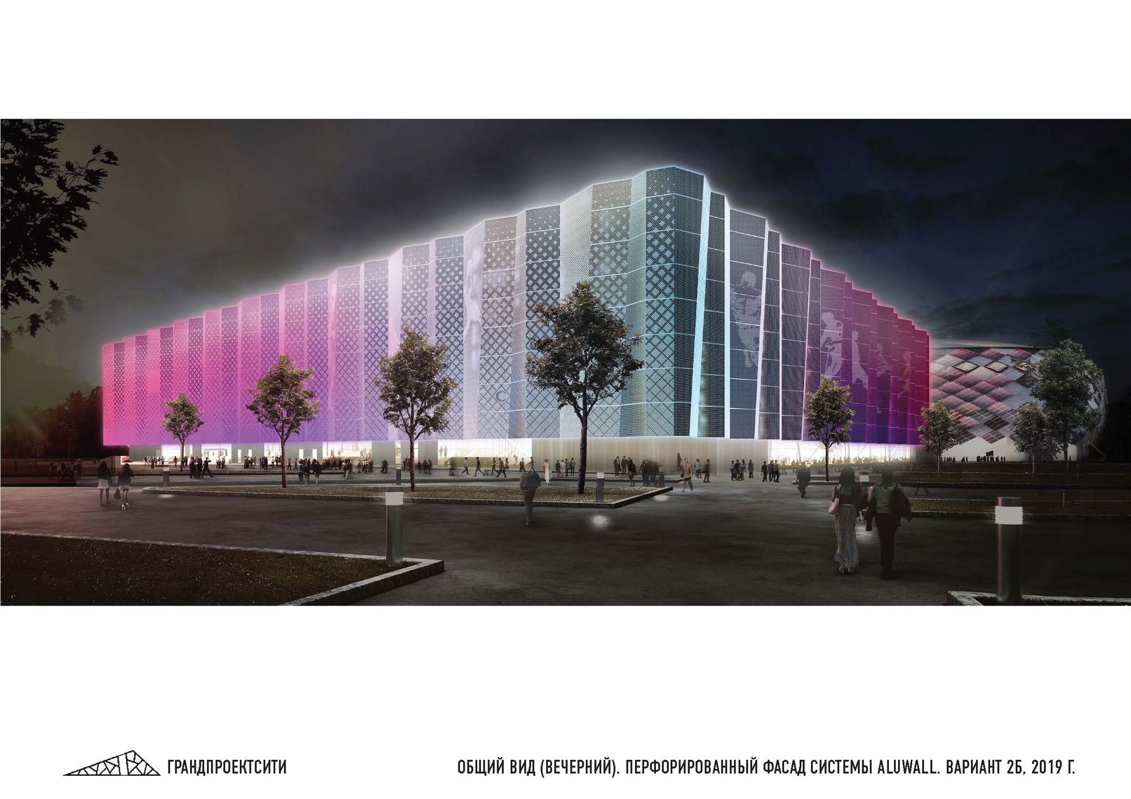
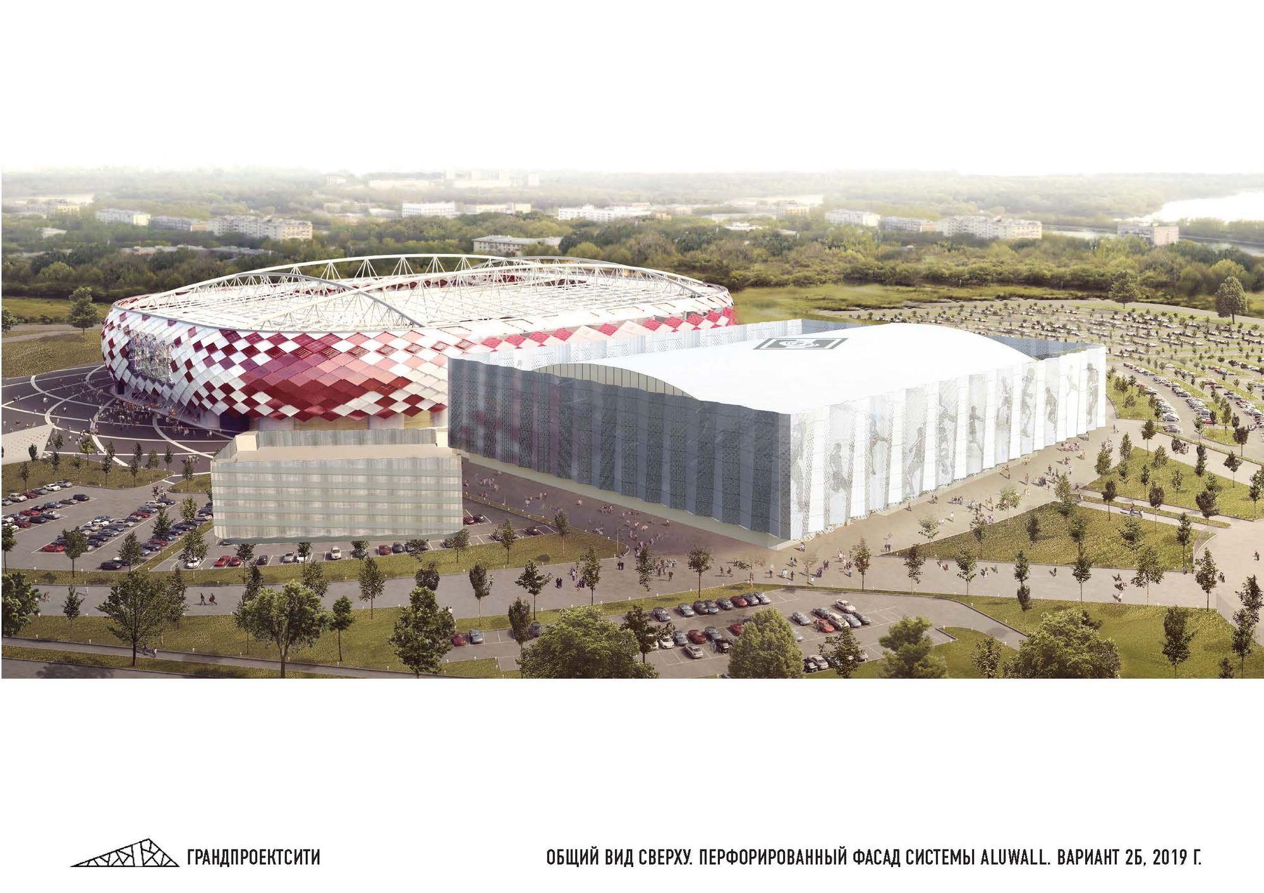
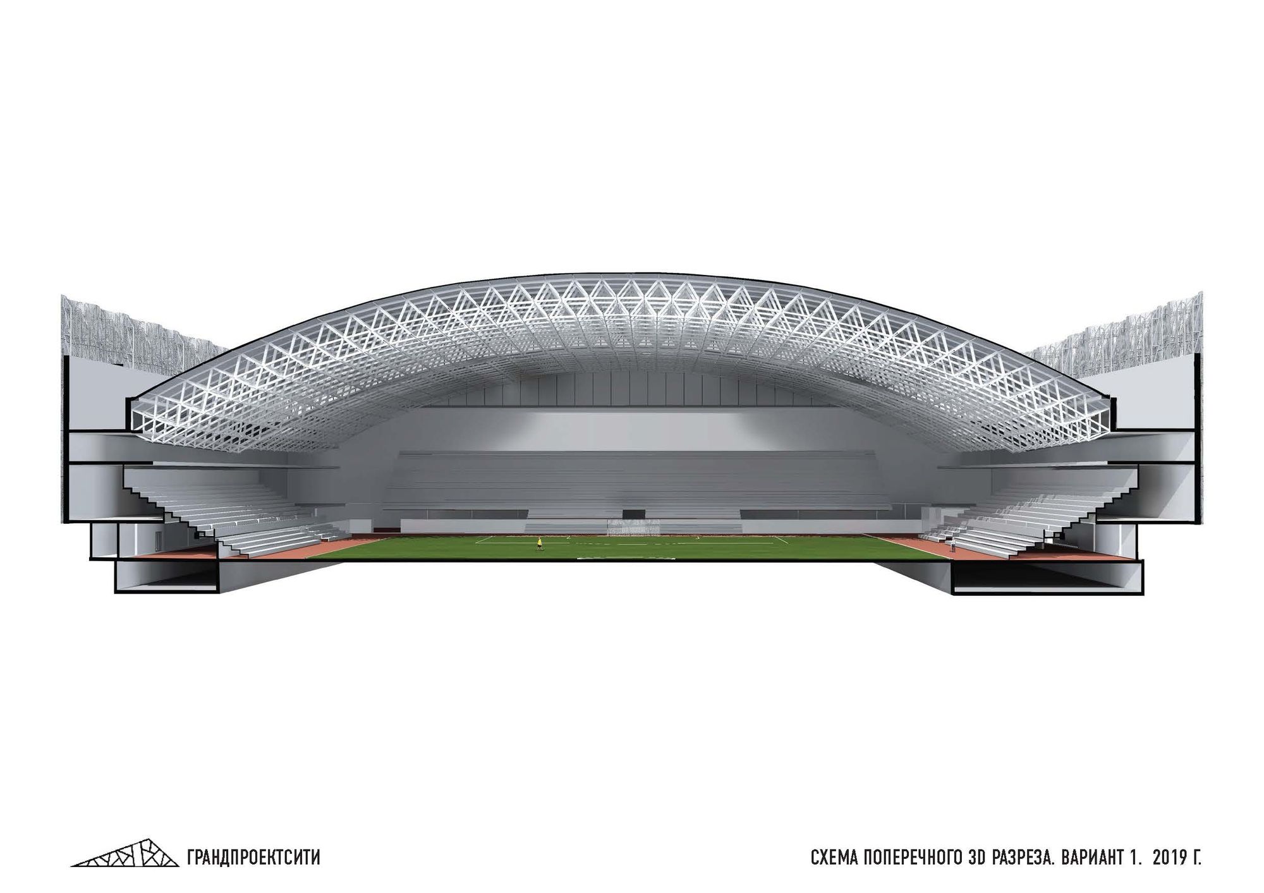
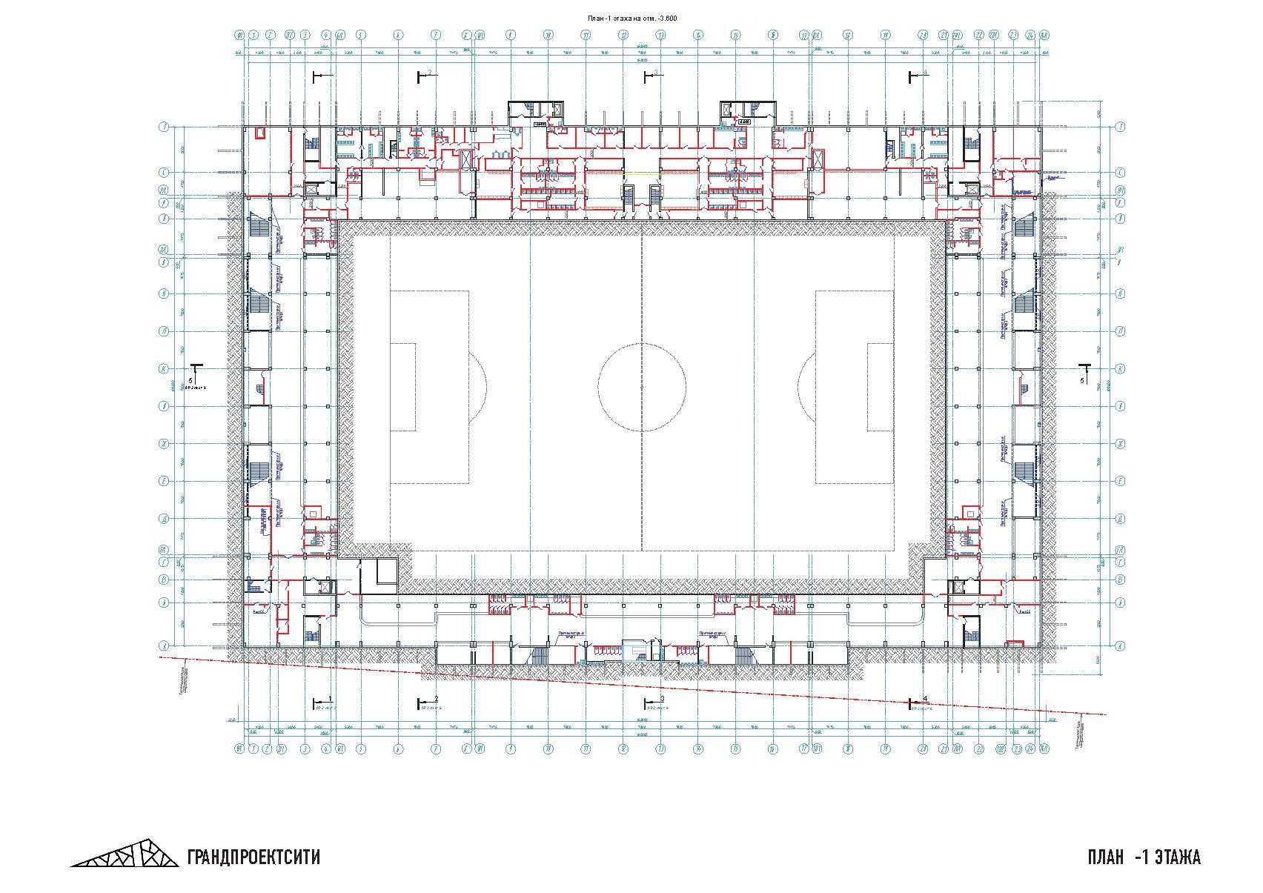
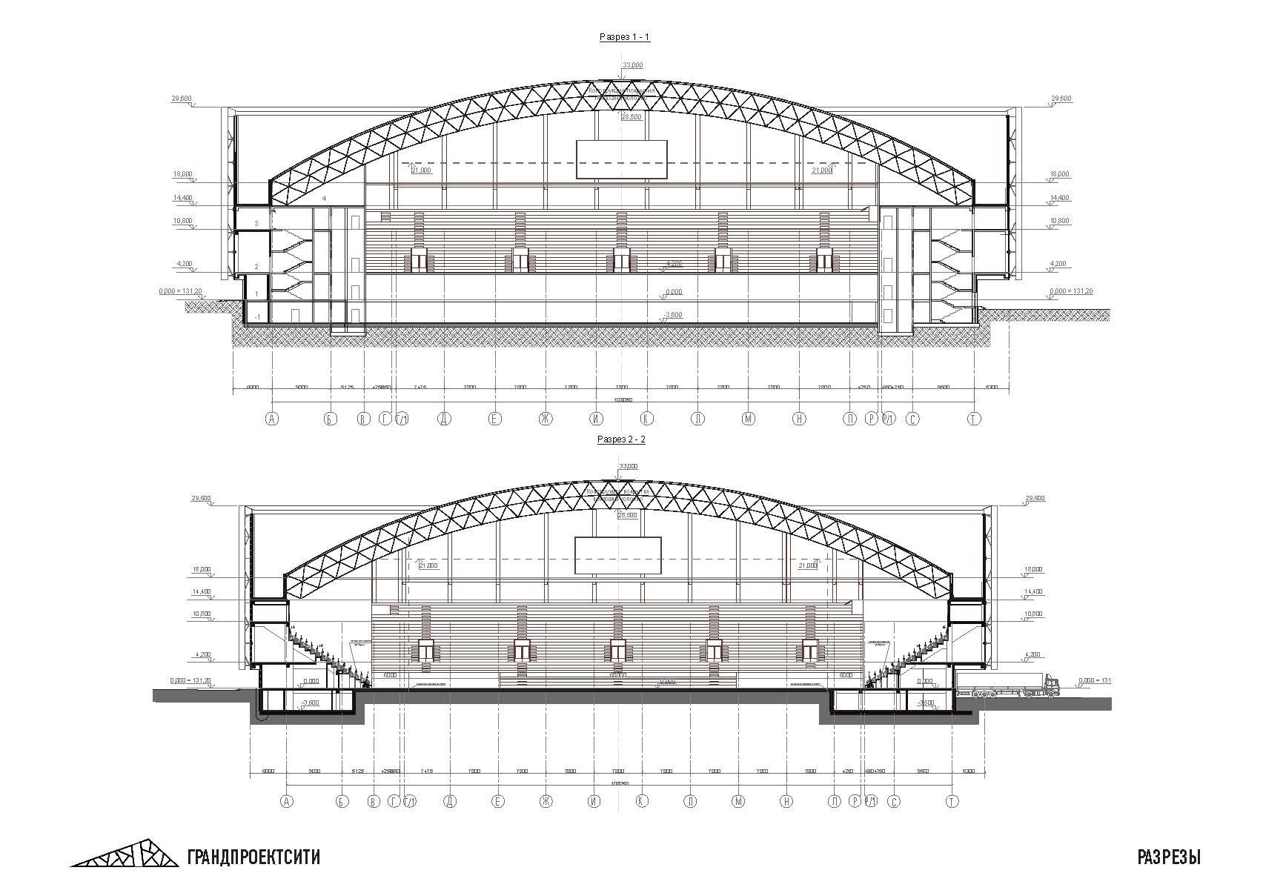
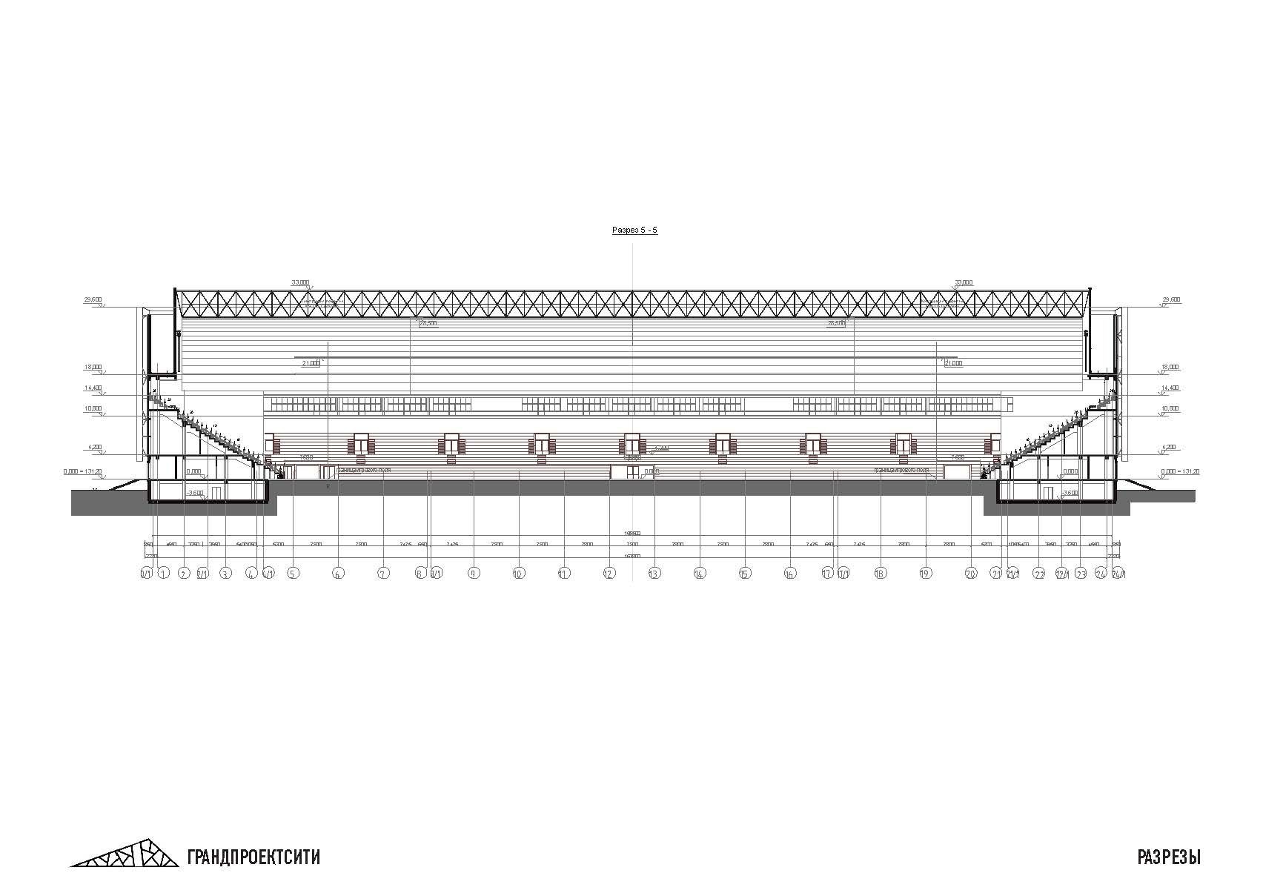
|
|
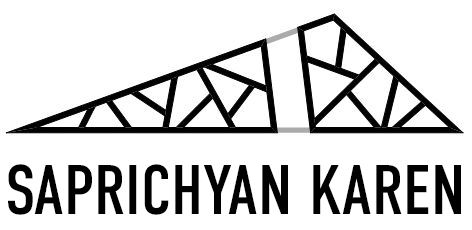
![]()

![]()