|
Multifunctional residential complex at the address: Kommunisticheskaya / Rubina street 39/12 in Novorossiysk. Pre-project proposal. 2018-19
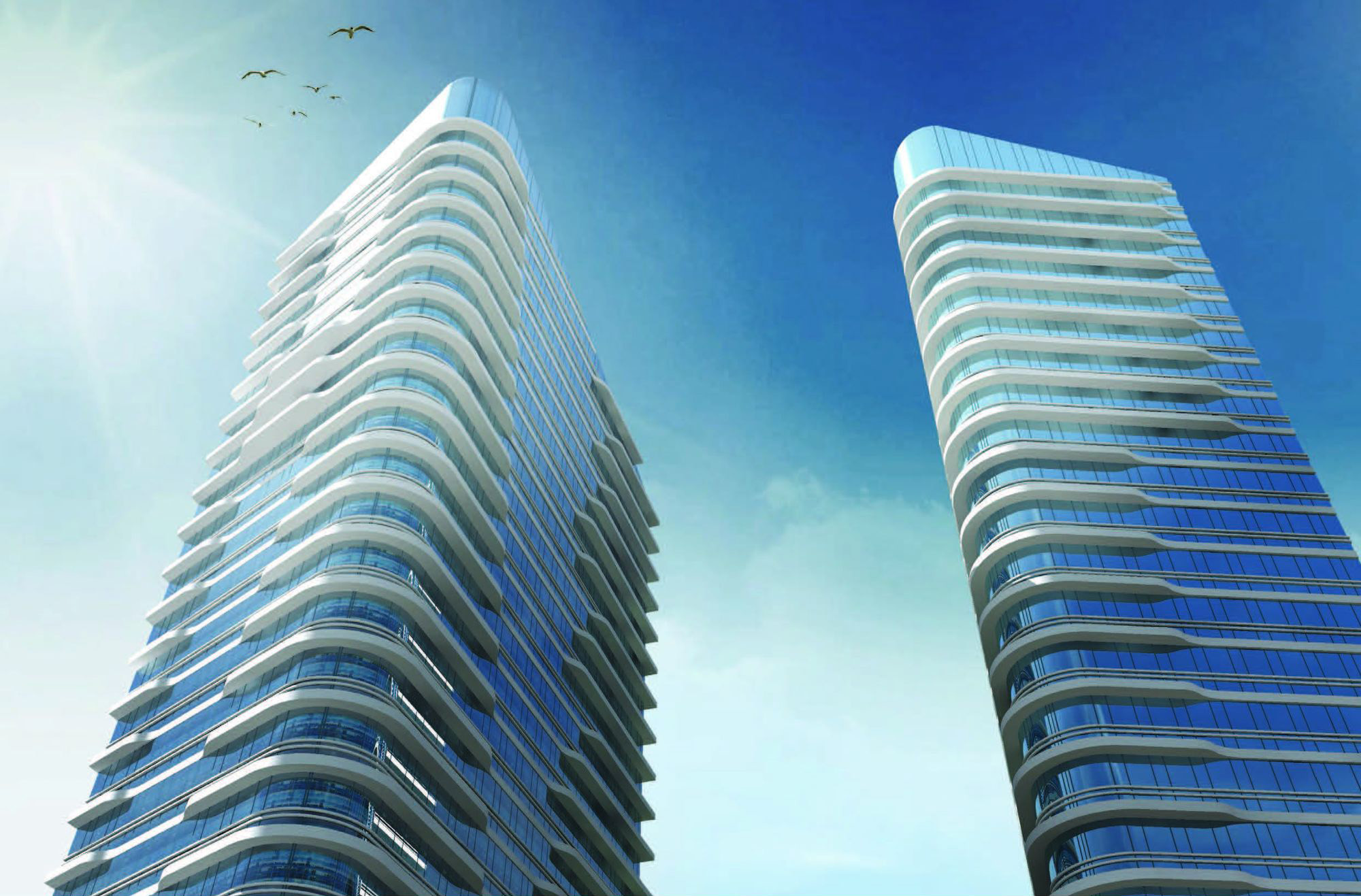
Project: 2019
Customer: LLC "Pogosov N.V."
Project organization: LLC “the Saprichyan K.V.” / OOO “GrandProjectСity”
Project leader: Saprichyan K.V.
Architects: Burdin M.N., Kalinina V.A., Kalinina A.O., Sinikov E.A., Silacheva I.N., Sunyaykin S.I.
The multifunctional residential complex is designed on a plot bounded by Engels street, Rubin street, Pobedy street, Kommunisticheskaya street.
It is planned to demolish unusable buildings and use the vacated site to accommodate new construction.
On the segment between Rubin street and Biryuzov street, the Central part of Pobedy street is a pedestrian Boulevard with playgrounds and recreational facilities for adults. In accordance with the concept in this project, it is proposed to extend the existing pedestrian Boulevard through the design section, which will connect two segments of Pobedy street and organize additional recreational space for citizens. This renewal of the urban environment will contribute to the development of both the quarter in particular and the city as a whole, as well as improve transport and pedestrian links.
The project provides:
- reconstruction of the historical planning structure, including the historical lines of building streets by connecting two sections of Victory street and the organization of a pedestrian Boulevard;
- preservation of compositional and species influence of the main facades of architectural monuments;
- preservation of the existing terrain.
Technical and economic indications:
Land area: 1,7217 ha
Building area: 6 600 m2
Variant 1
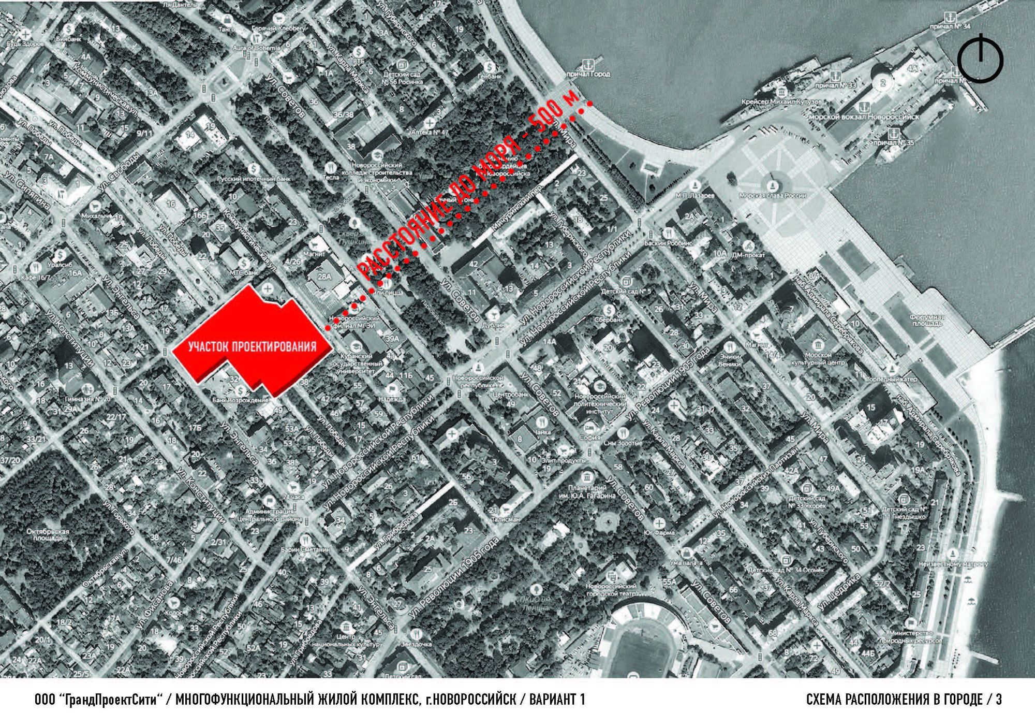
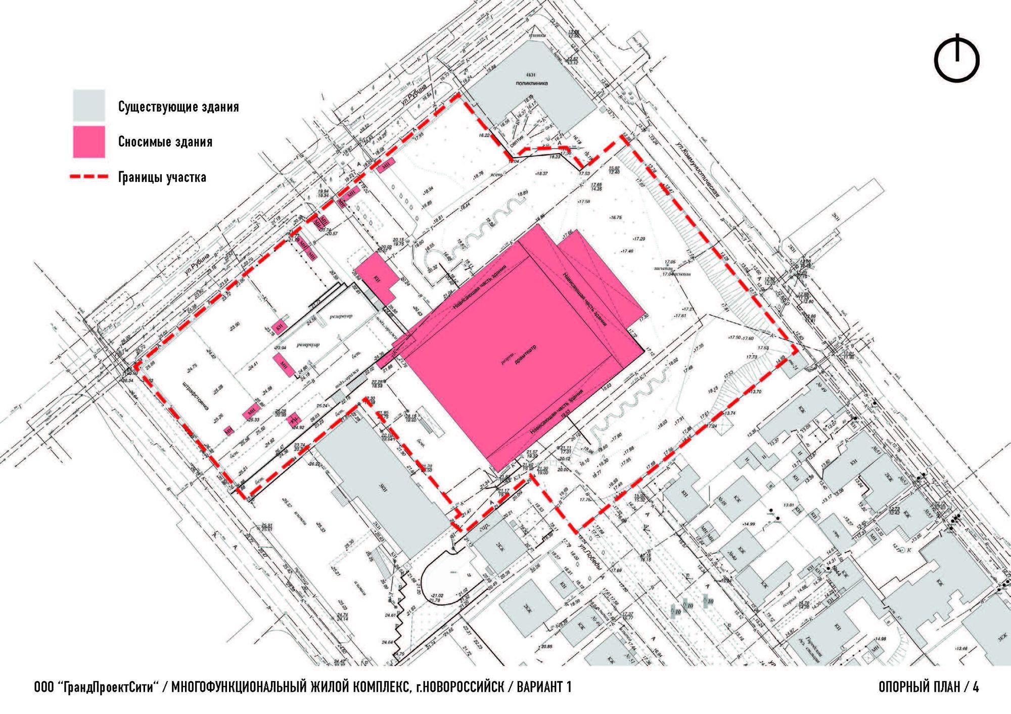
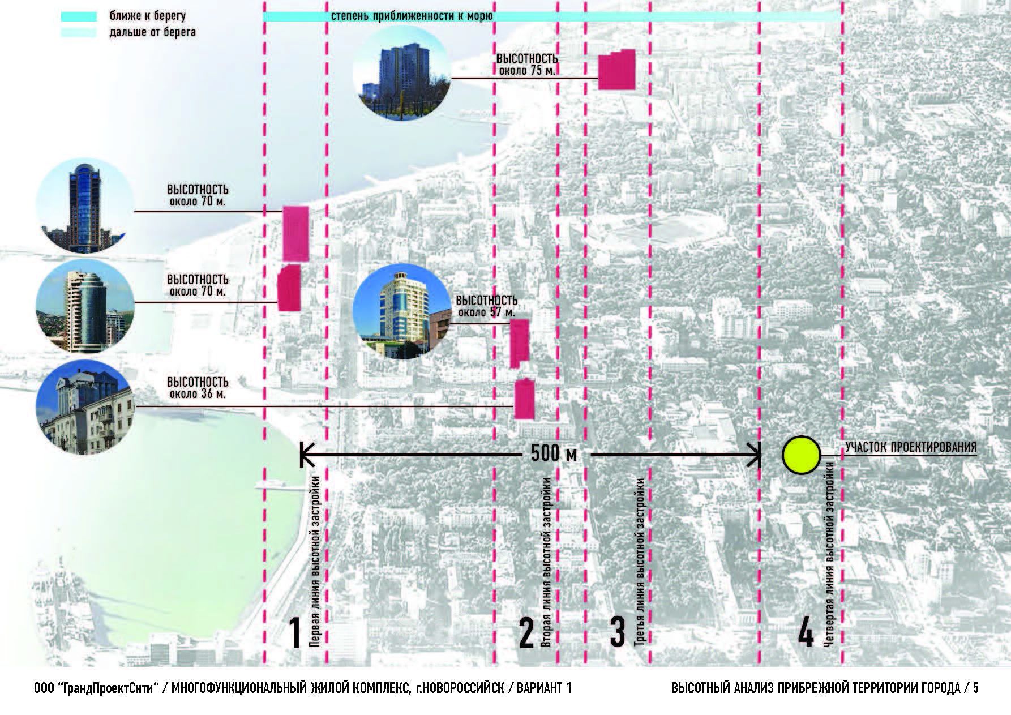
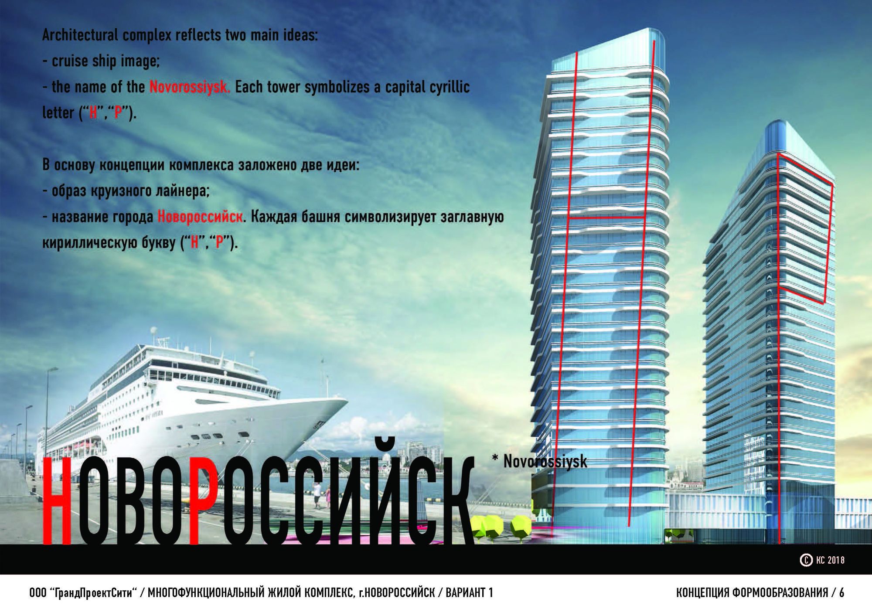
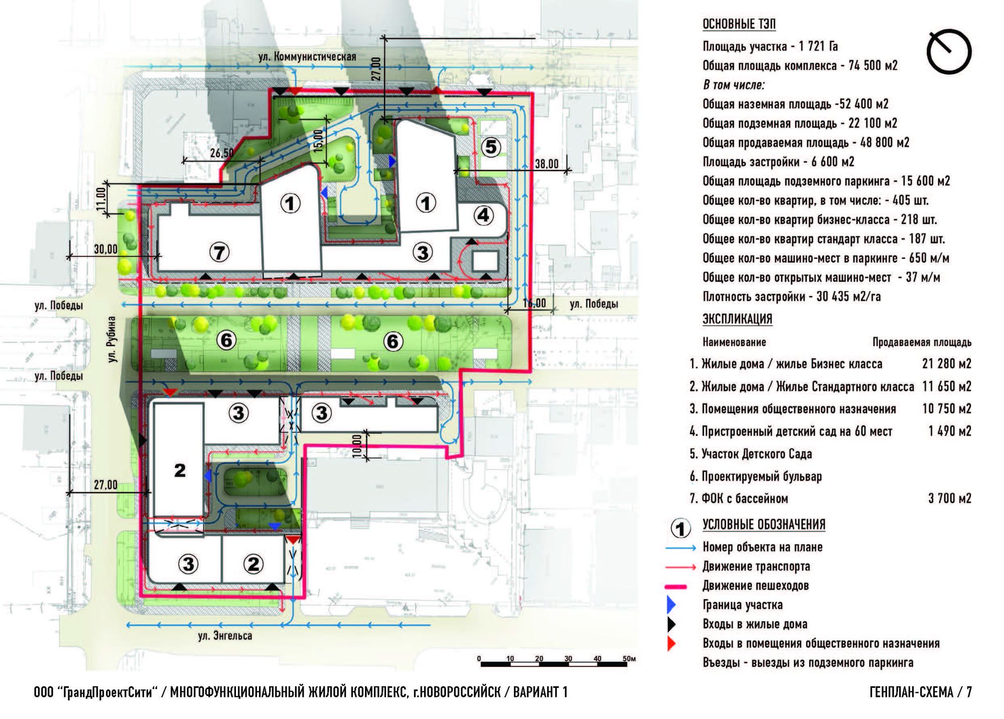
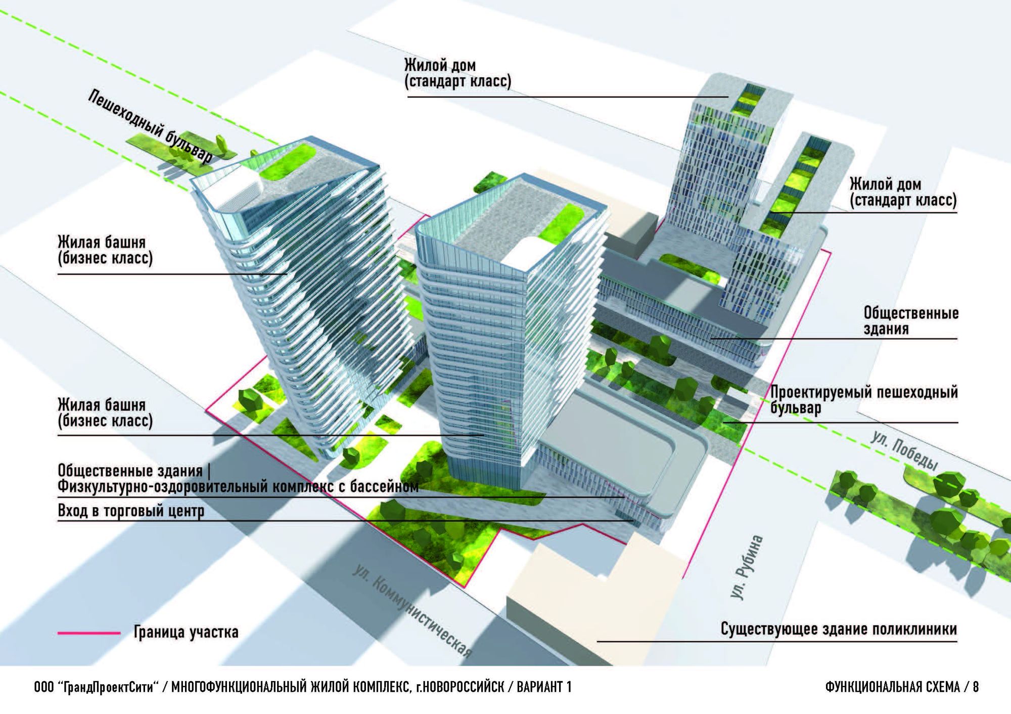
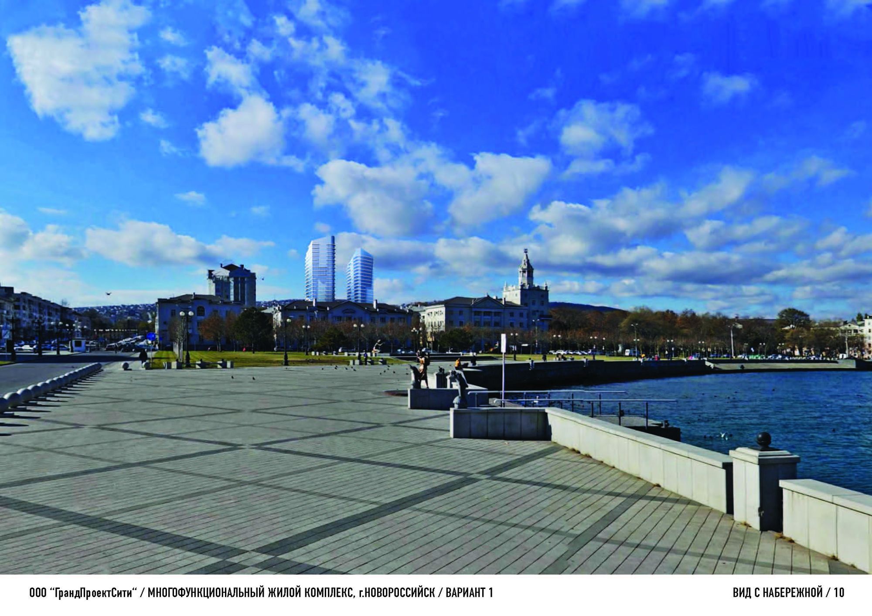
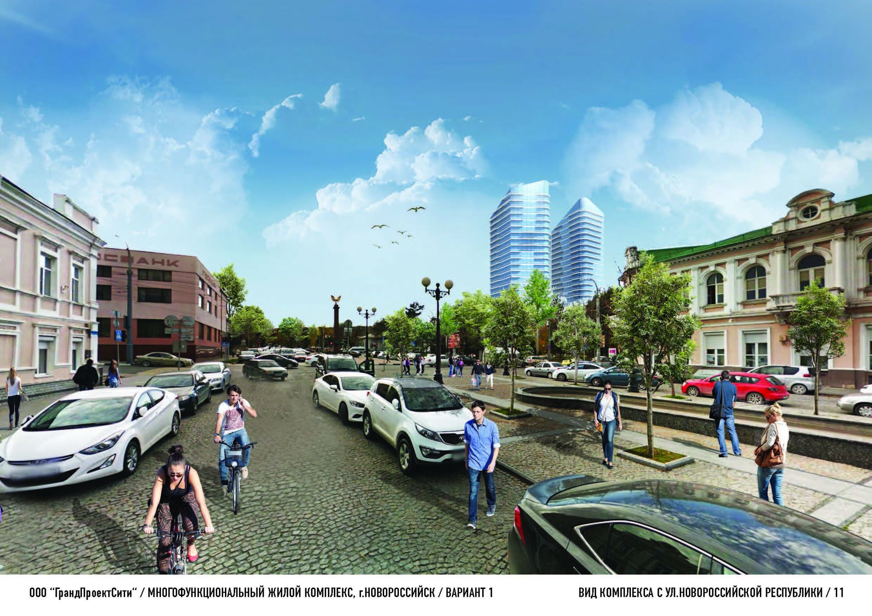
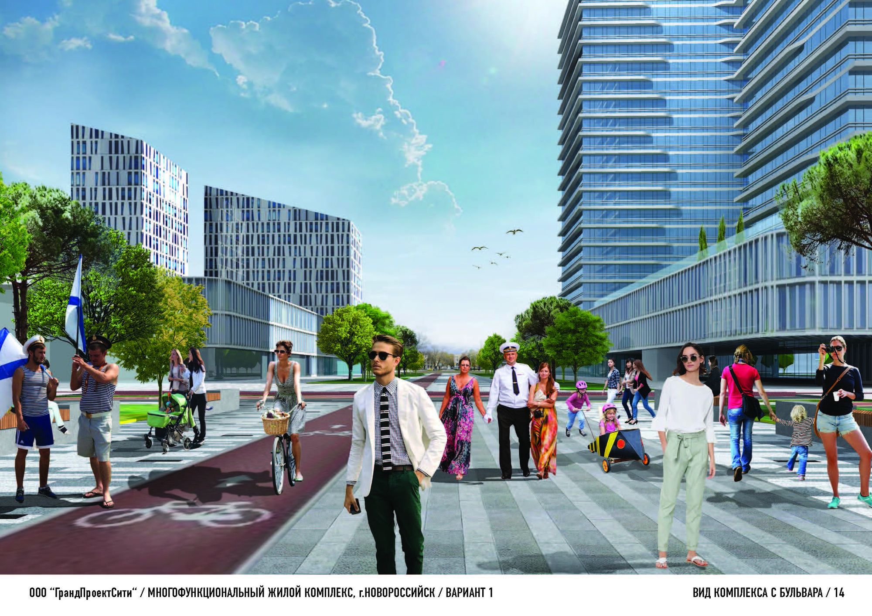
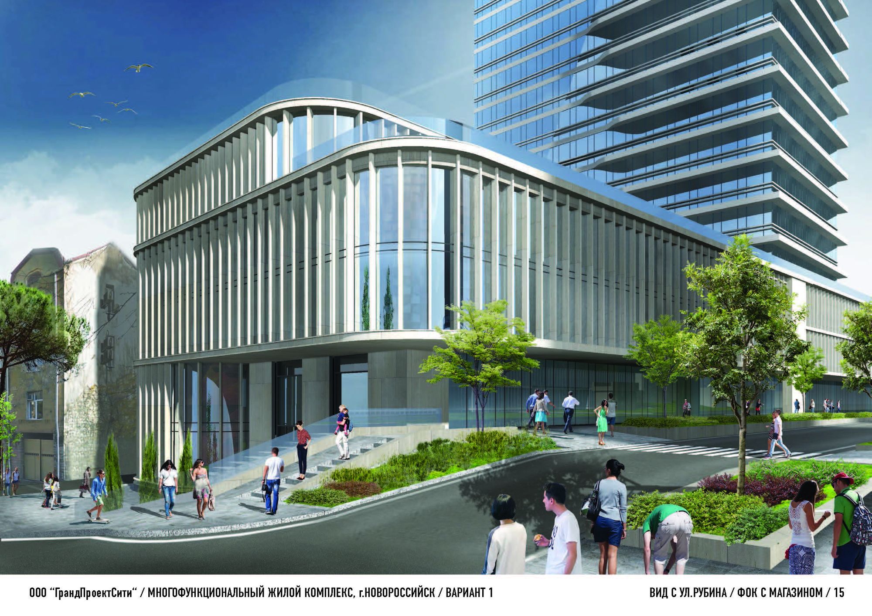
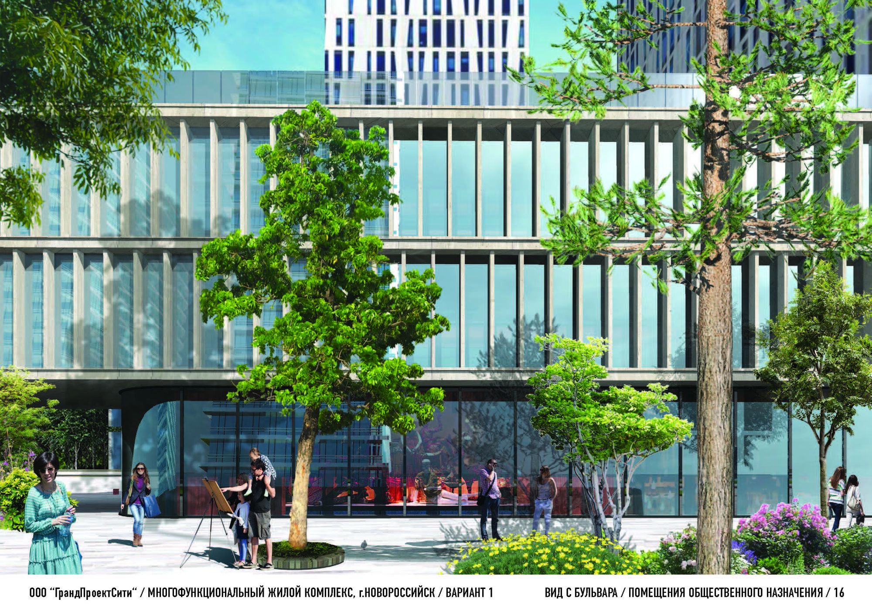
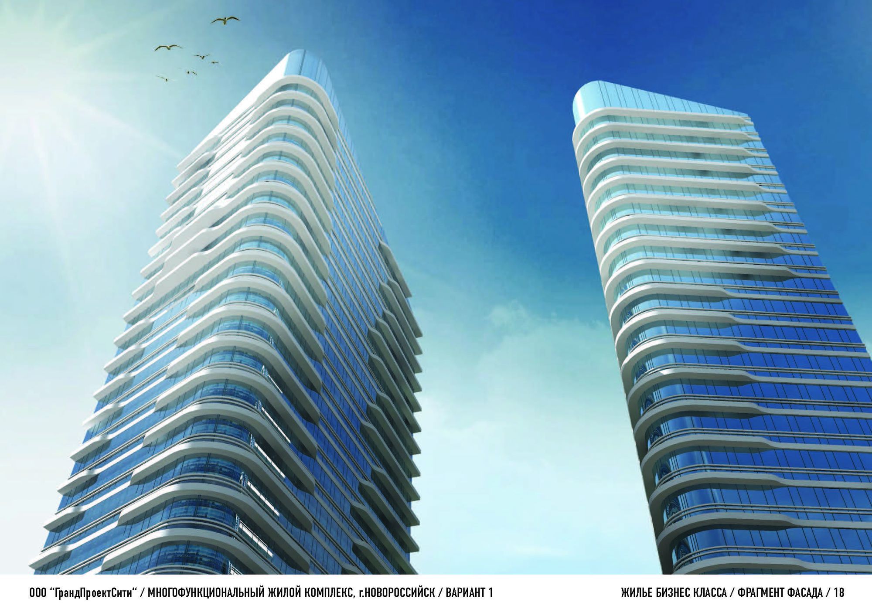
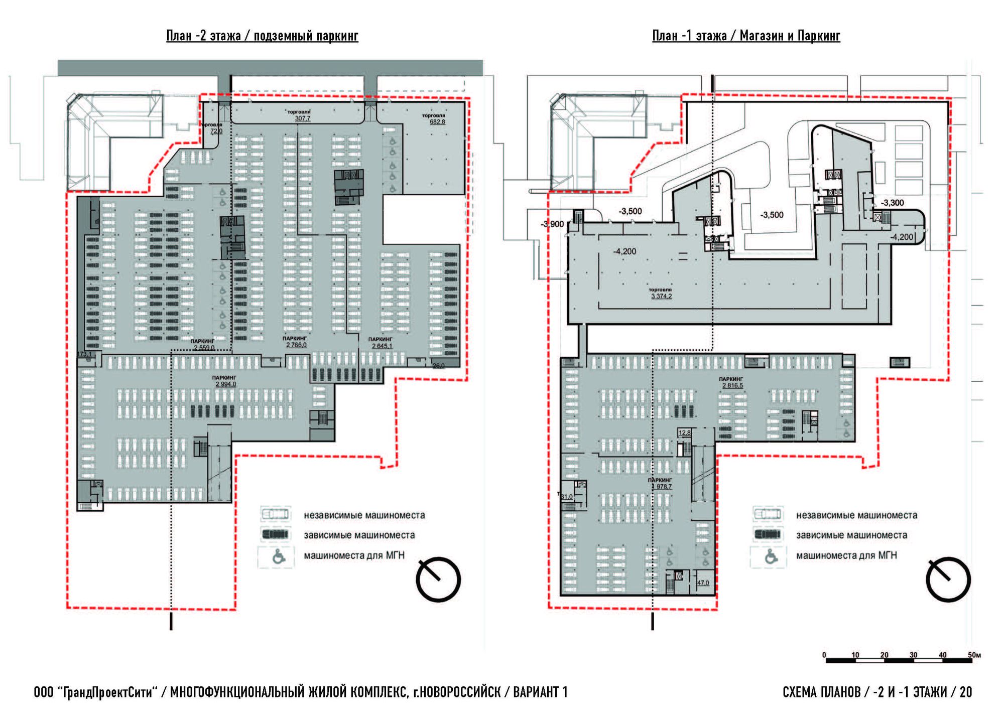
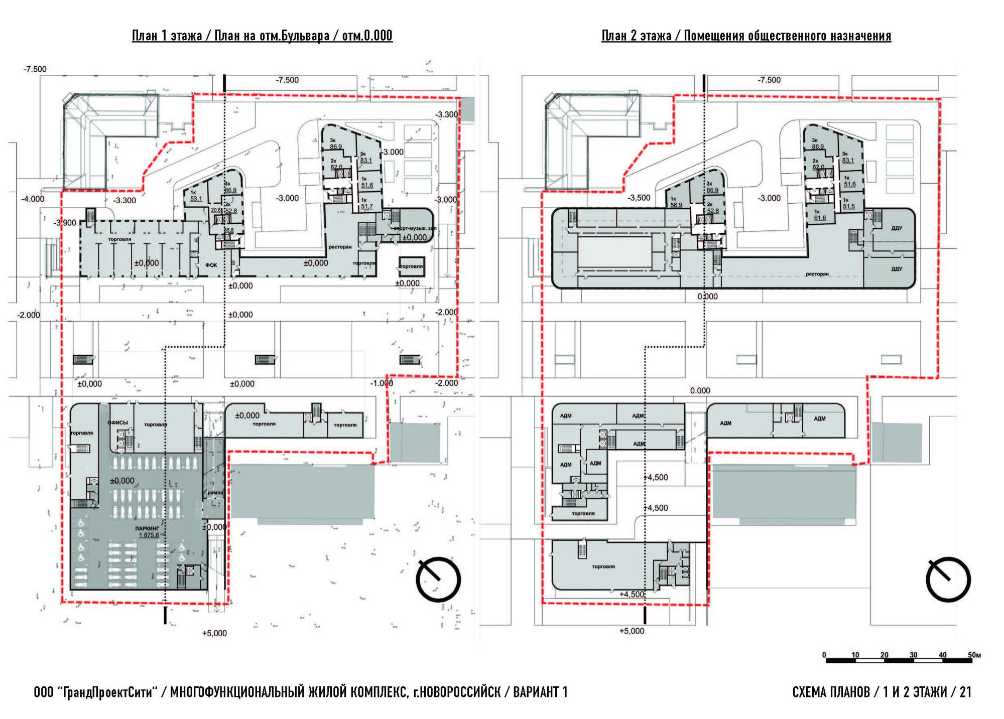
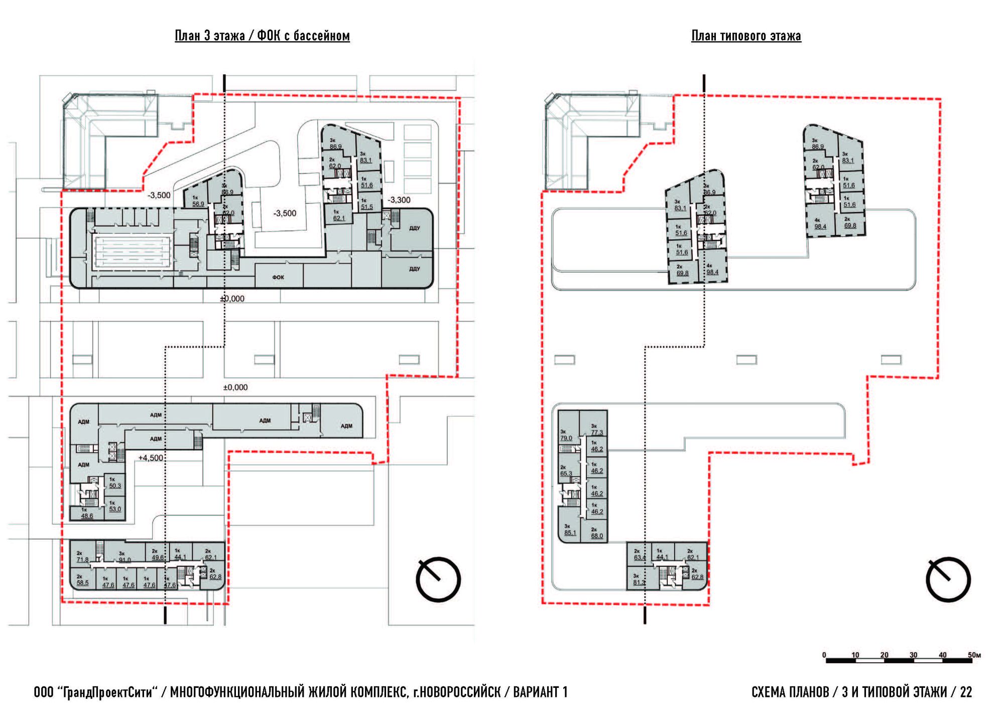
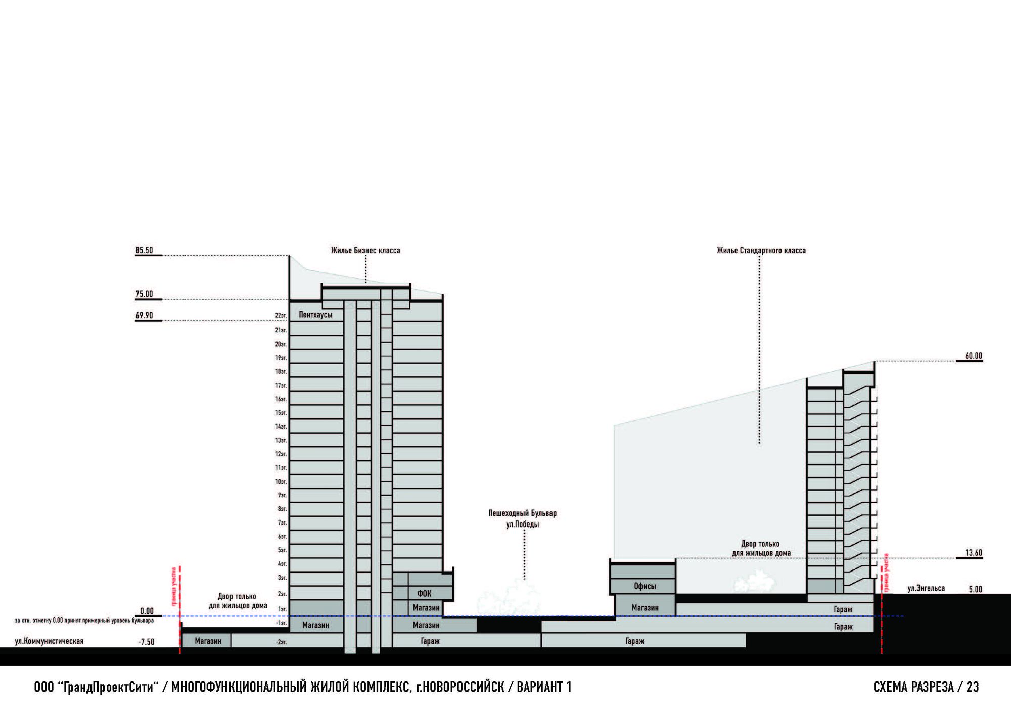
Variant 2
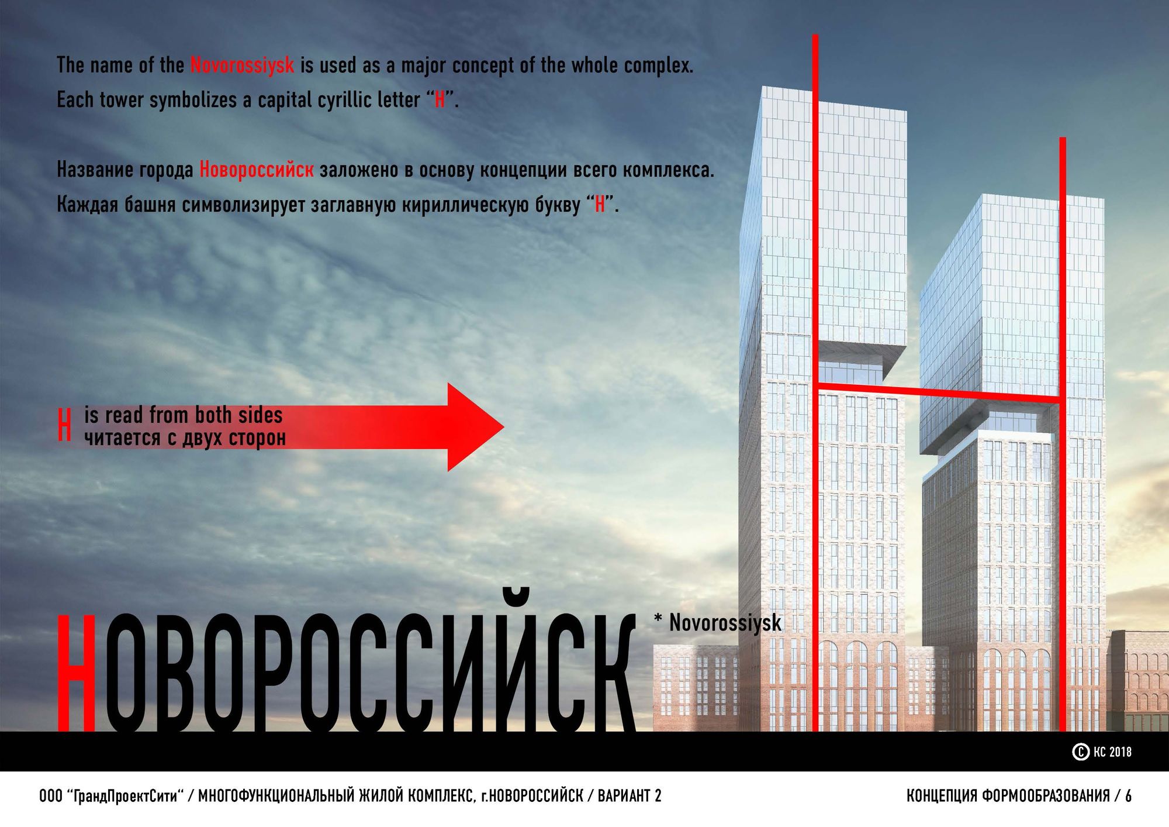
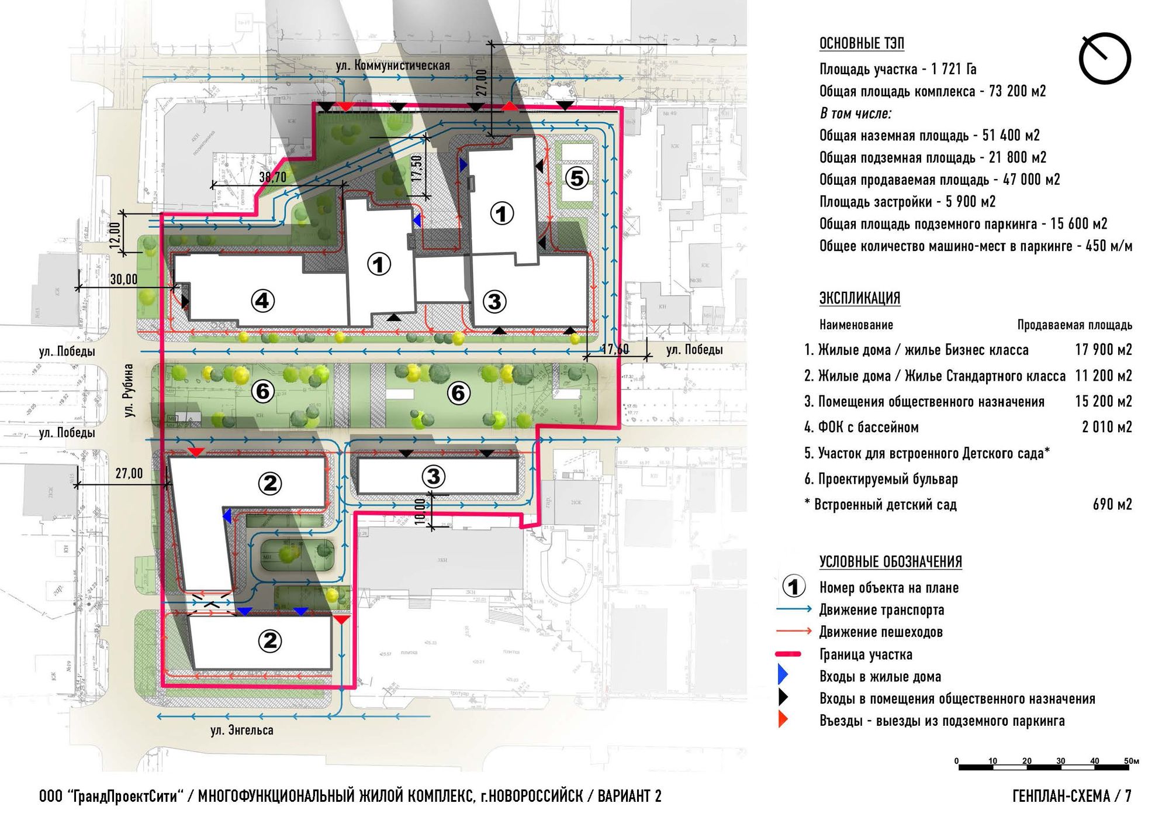
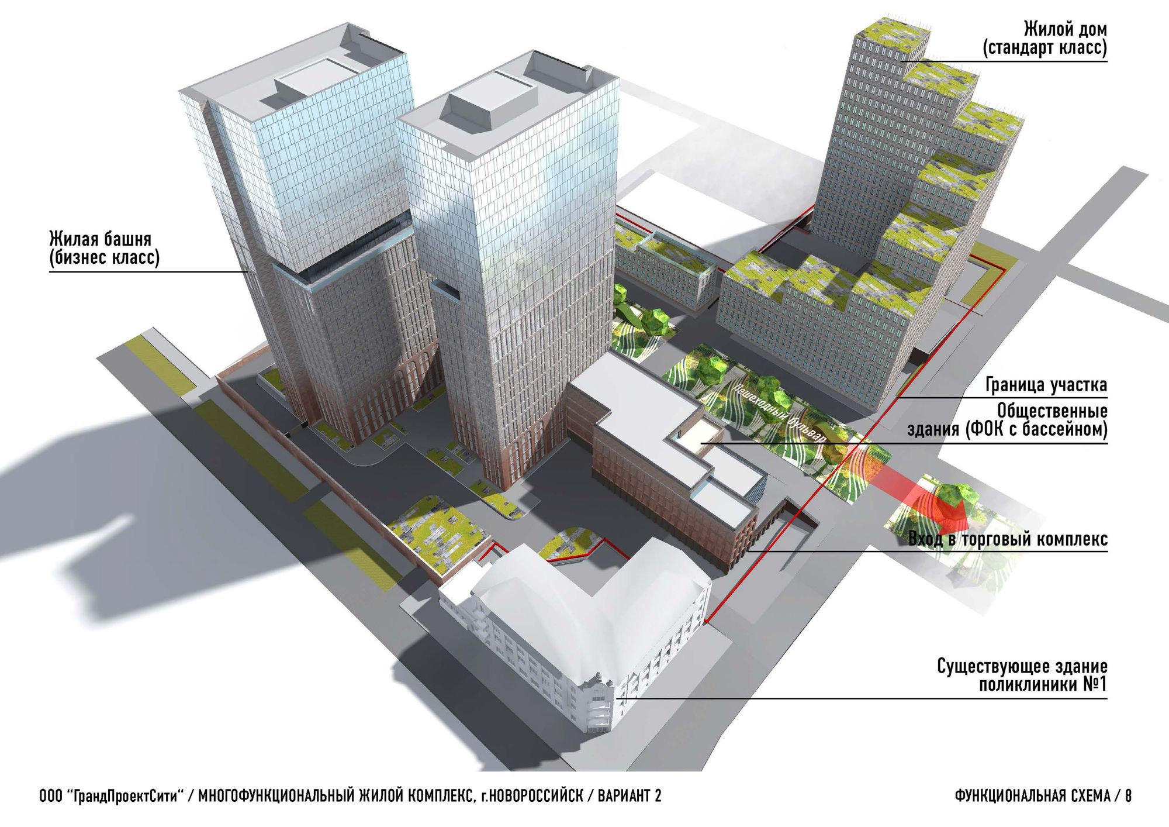
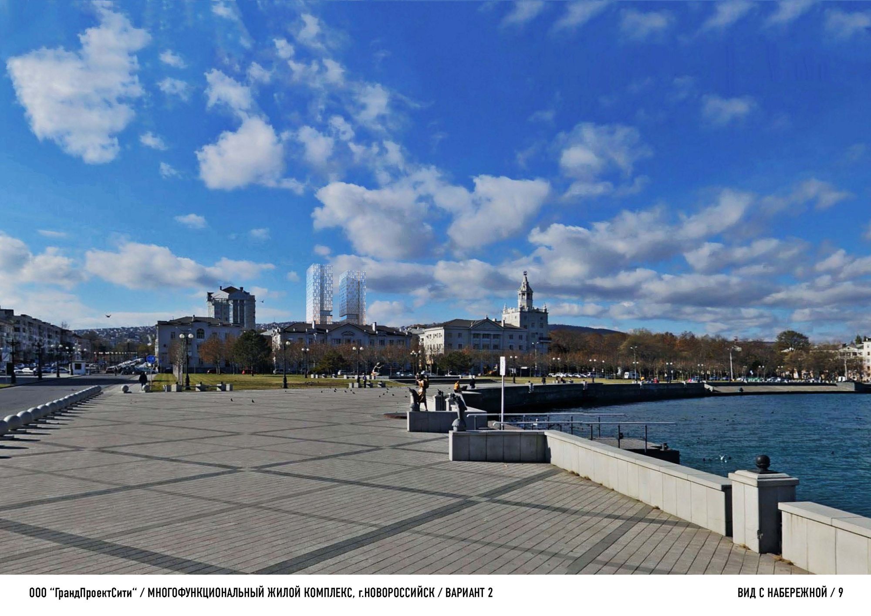
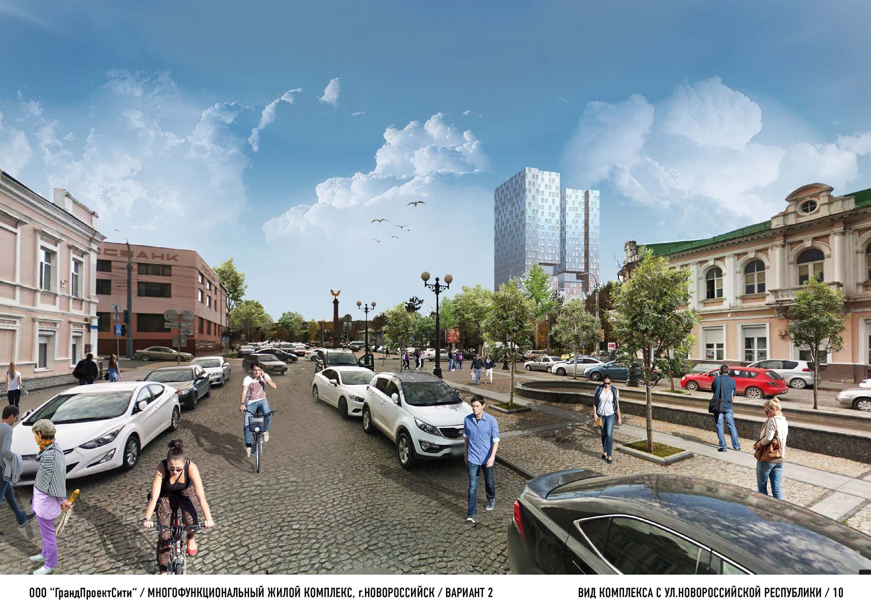
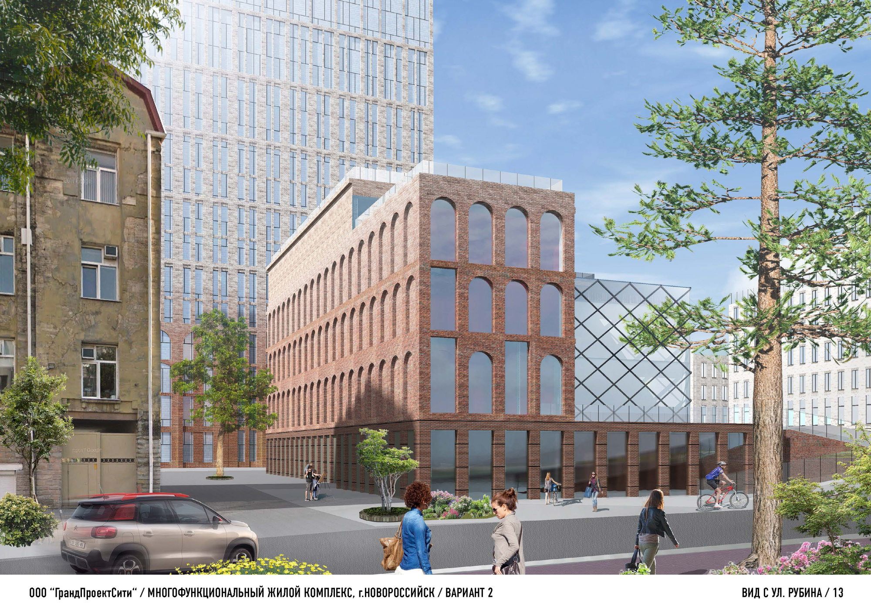
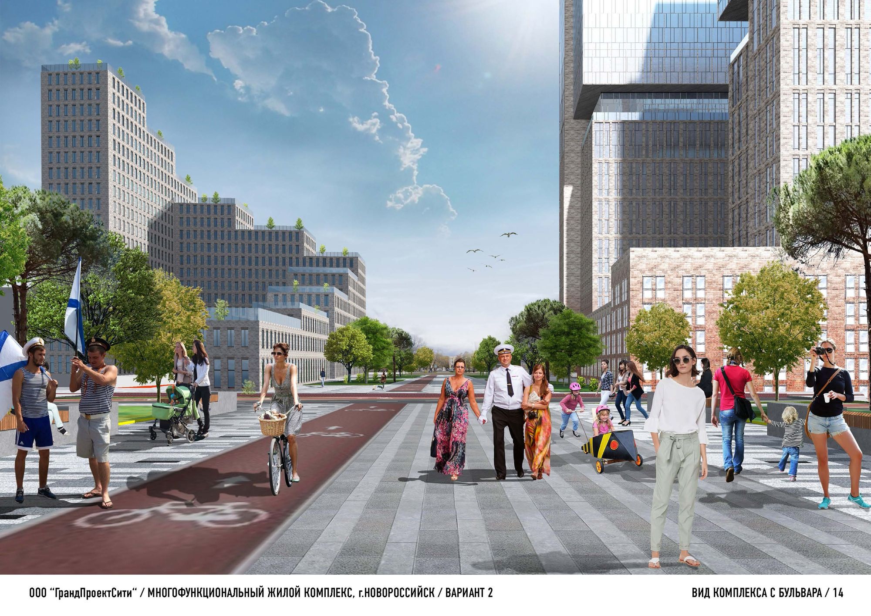
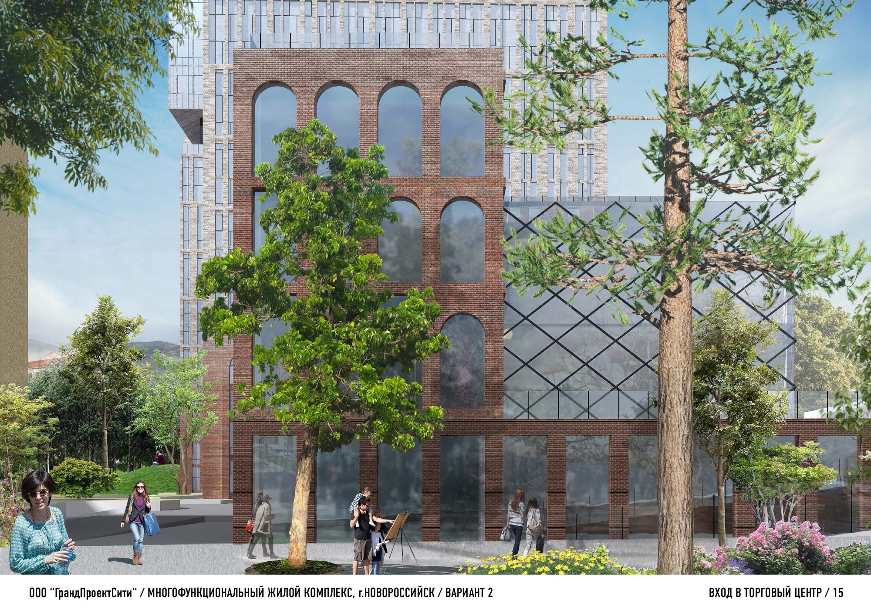
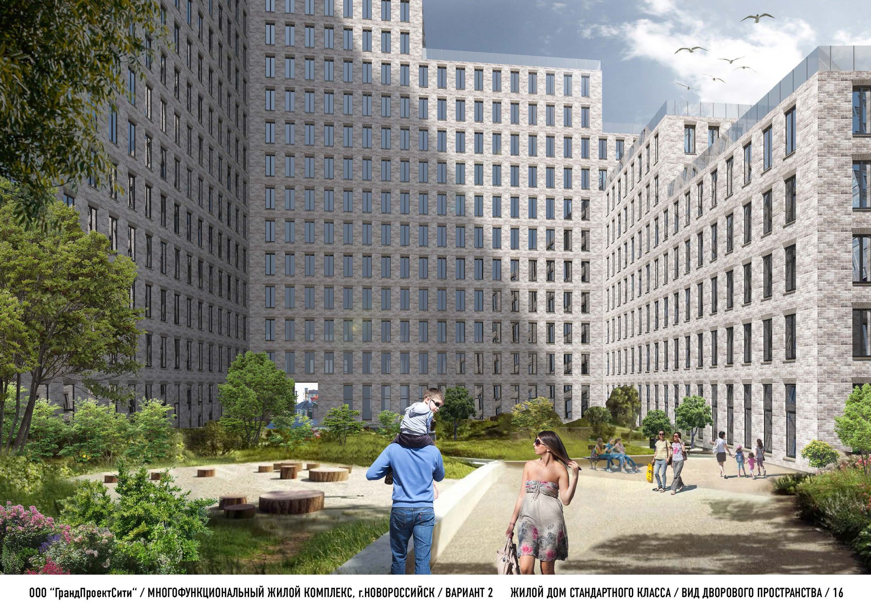
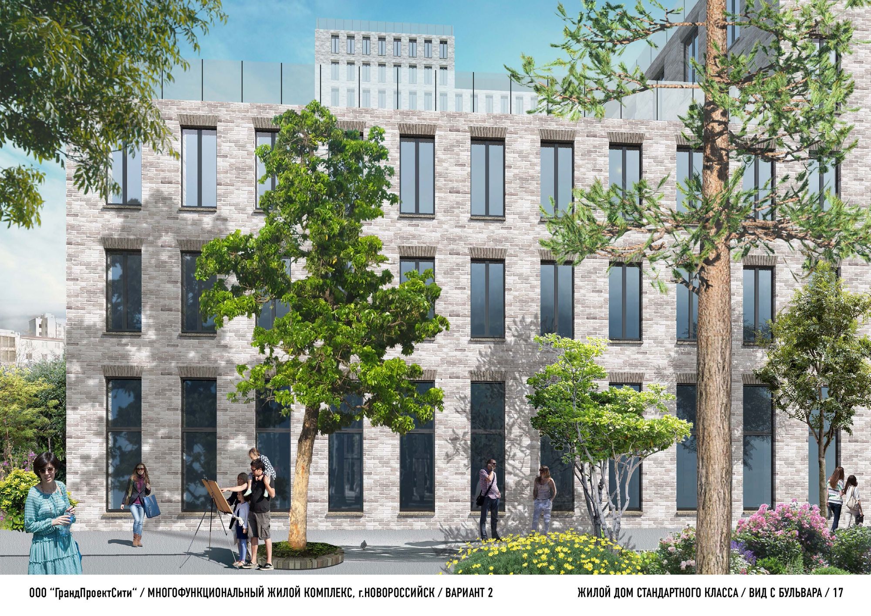
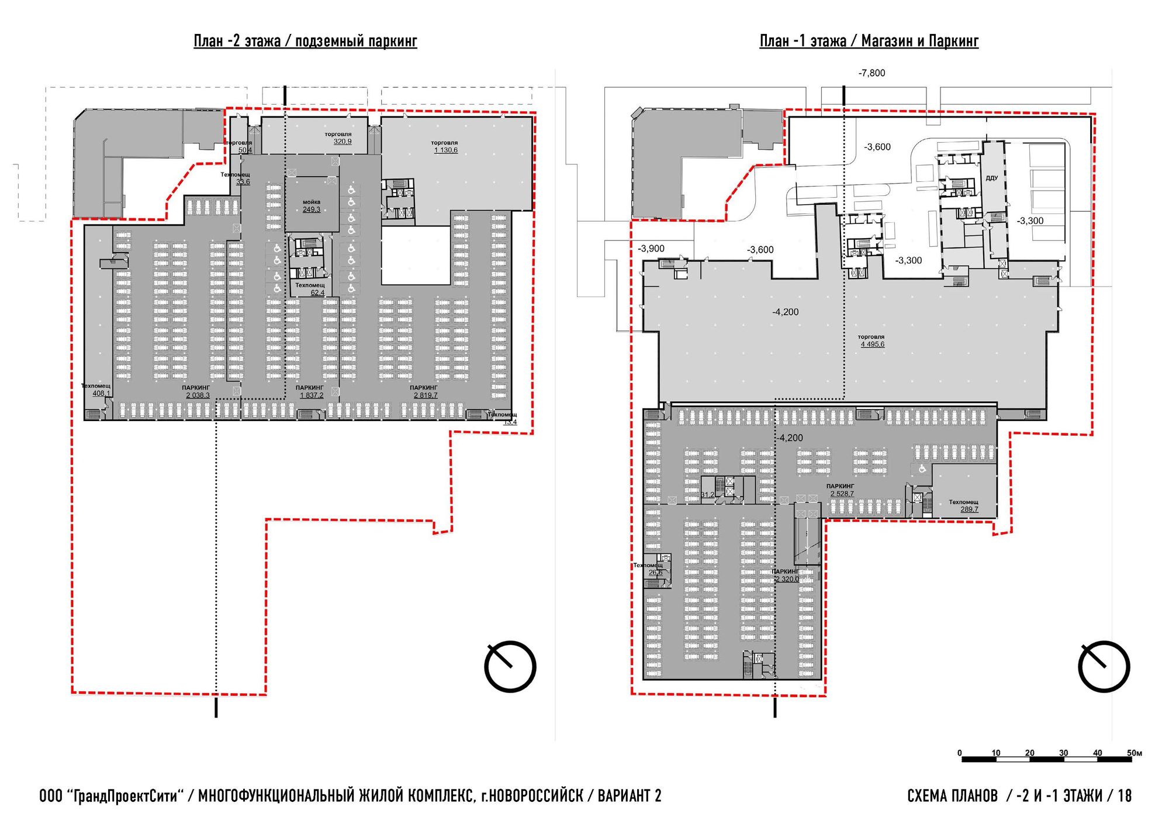
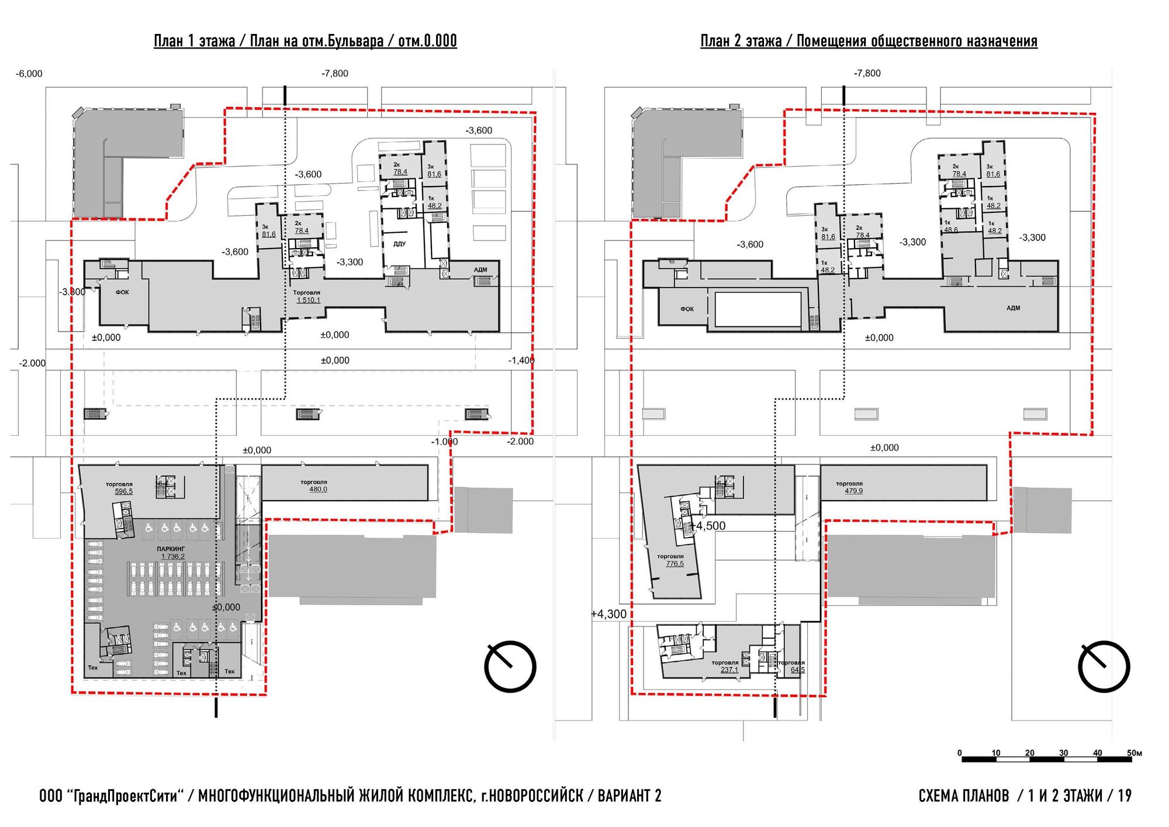
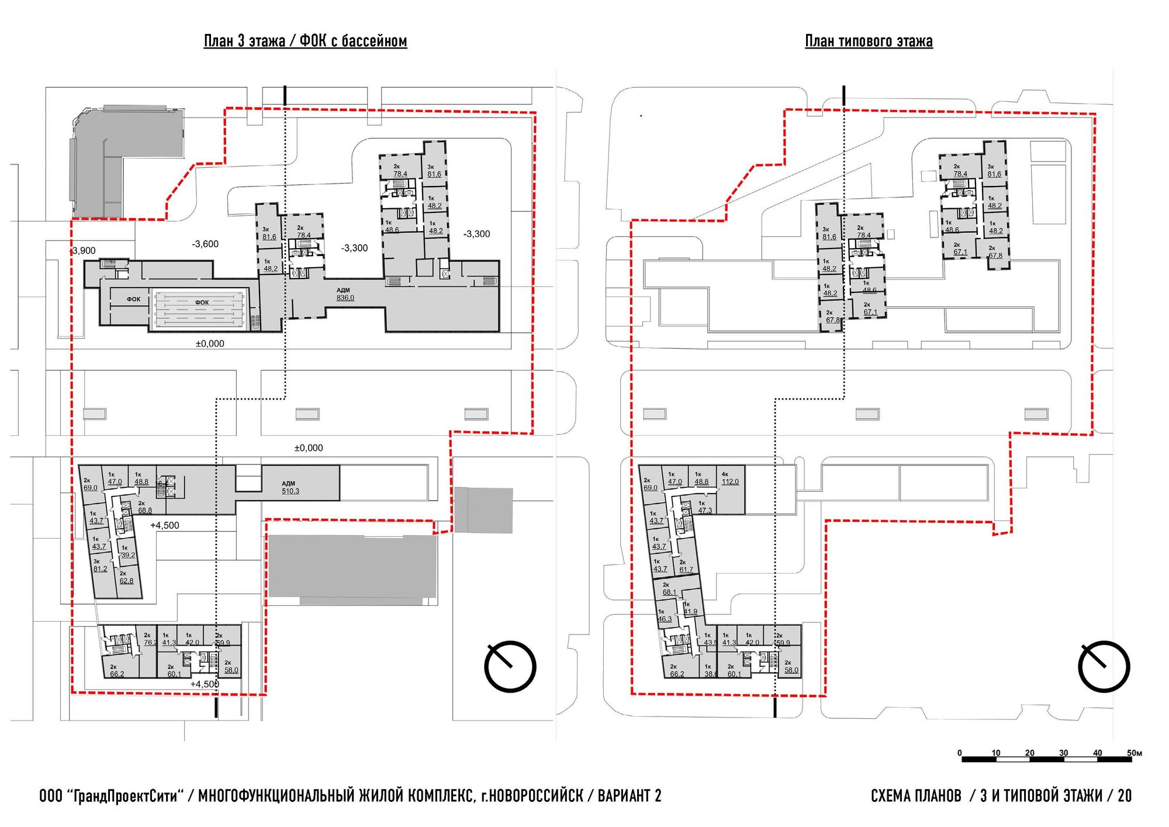
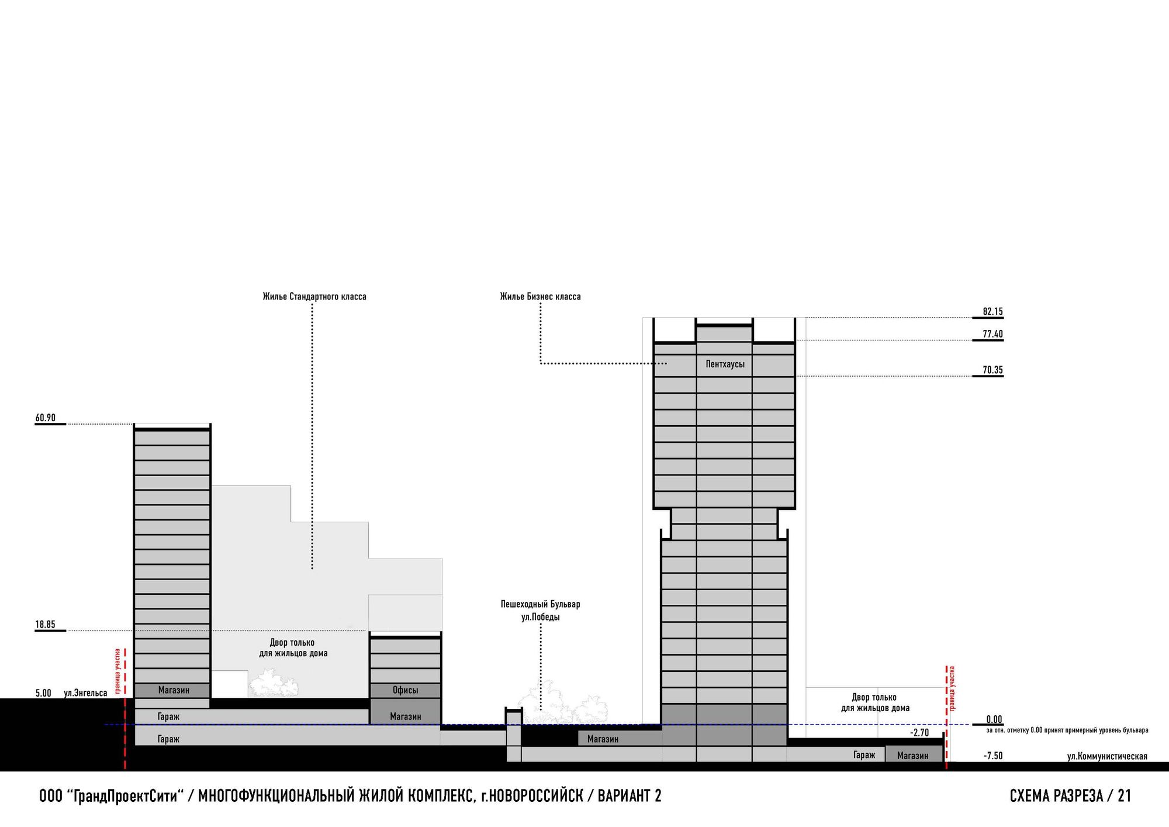
|
|
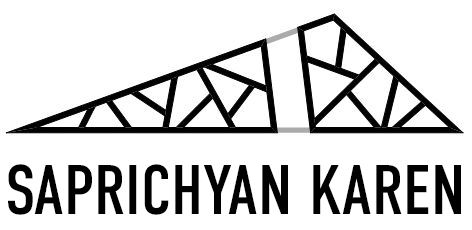
![]()






























