|
The concept of «Moscow-City» 24-25 sites building (2008)
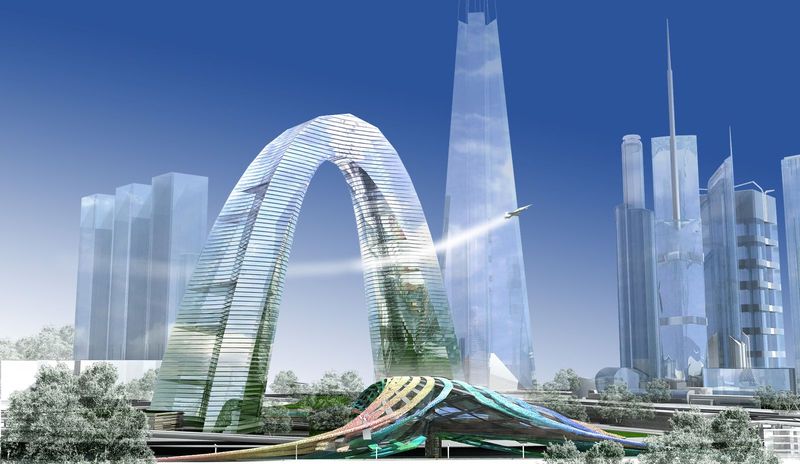
Project: 2008
Authors group managers: Saprichjan K.V., Asadov A.R.
Main architects of the project: Asadov A.A., Polishchuk A.V.
Leading architect: Zrazhevskij D.A.
Main engineer of the project: Fedorov N.A.
Main constructor : Tarnarutskij V.A. (TsNIIPSK named after Melnikova)
This set of similar/unlike projects for the neighboring to the City site is curious first of all as the illustration of the project birth process. Here the project has passed some natural stages: from impressionistic plastic modeled "preparation" absorbing power of the neighboring project of the same authors, to the capacious and ancient arch form , then - rising to completely fantastic in height "Ivan" similar on "Eiffel", and at last, through all this - to constrained and rational, divided into the parts connected among themselves by rigid geometry lines. Not that each project was the finished concept, but in fact all of them are different. Perhaps, two things unite them: desire to make something distinctive from already known City and similar to a Gridge-Garden. Also - the heritage of "the Pharmaceutical kitchen garden” as ubiquitous greens that, maybe, not so connected with a garden, but more goes back to ecological searches of the modern architecture, landing trees everywhere where finds possible…
TECHNICAL AND ECONOMICAL PARAMETERS
OF HIGH-RISE MULTIPURPOSE COMPLEXES VARIANTS:
Total Square from 150 to 700 000 m2
Variant 1 The arch. Square 650 000 sq.m., height 280 m.
Variant 2 Ivan Velikyi. Square 690 000 sq.m., height 800 m.
Variant 3 Two separately standing high-rise compositions.
Square of the first compositions 160 000 sq.m., height 160 m.,
square of the second compositions 200 000 sq.m., height 200 m.
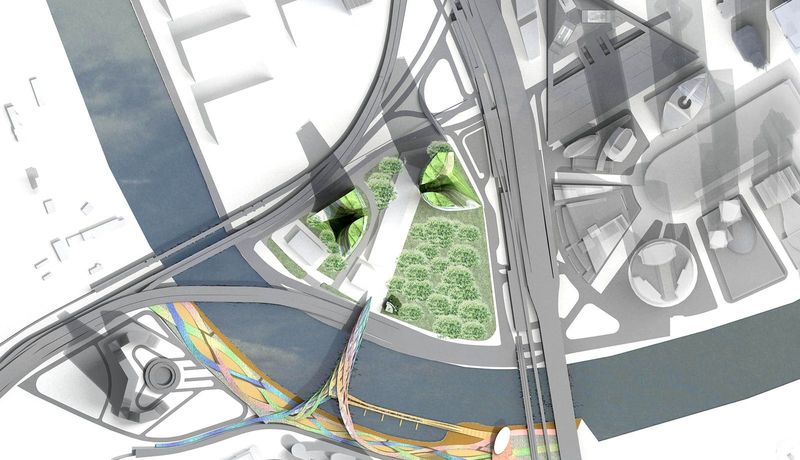
Variant 1. The arch
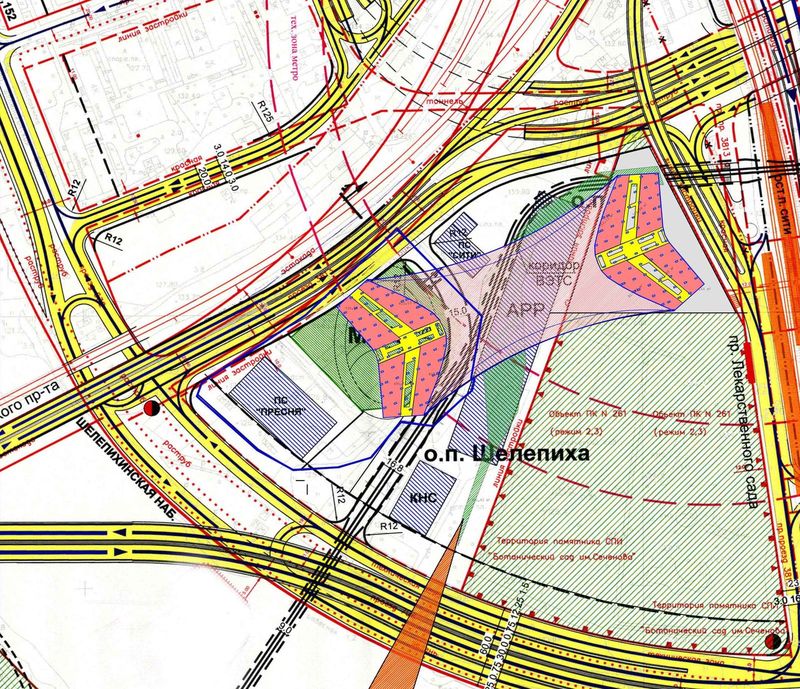
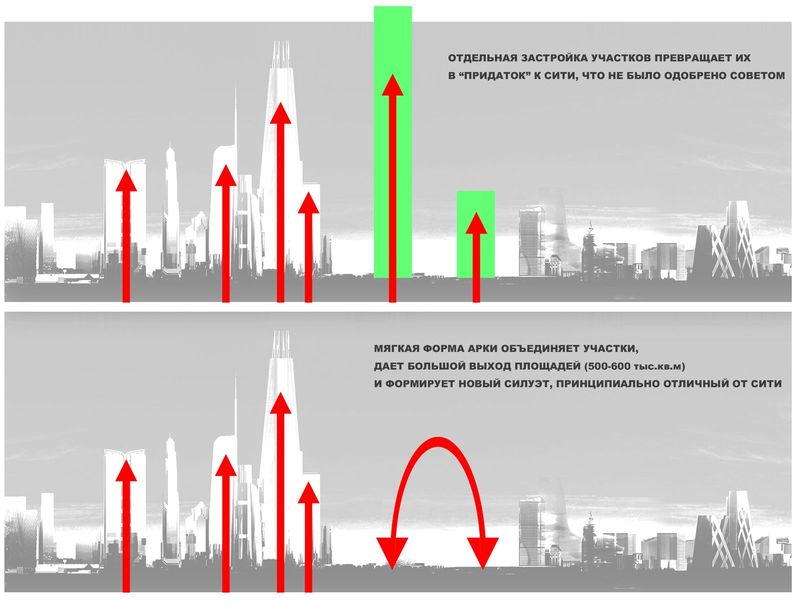
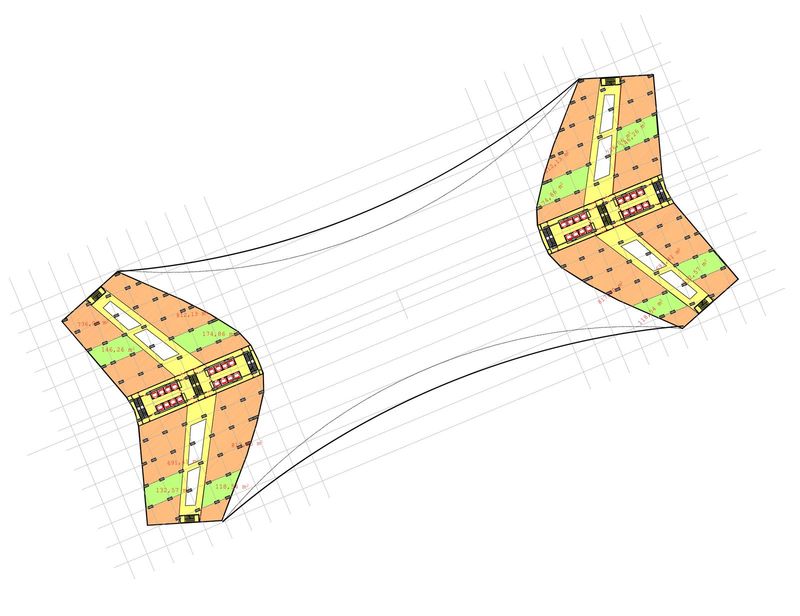
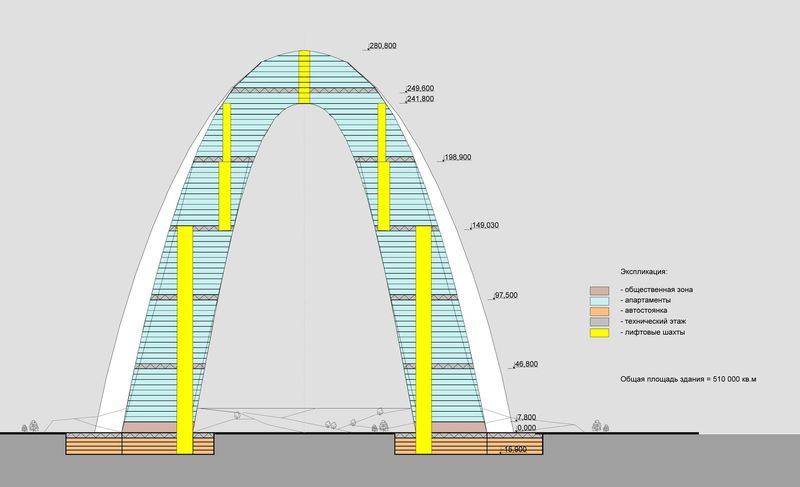
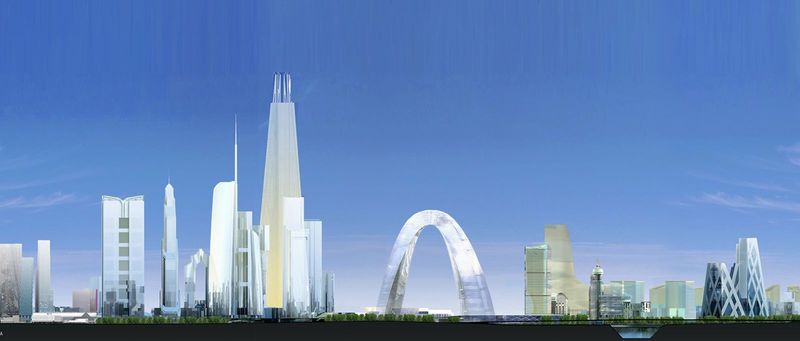
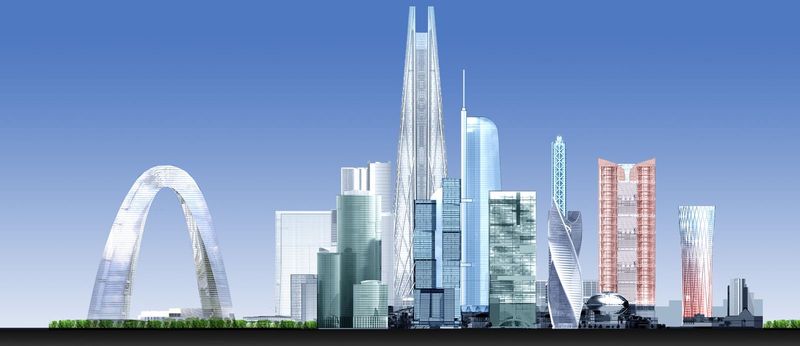
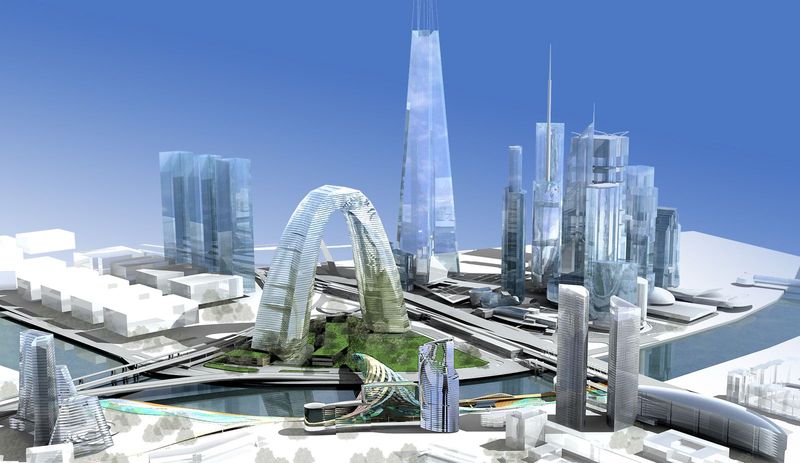
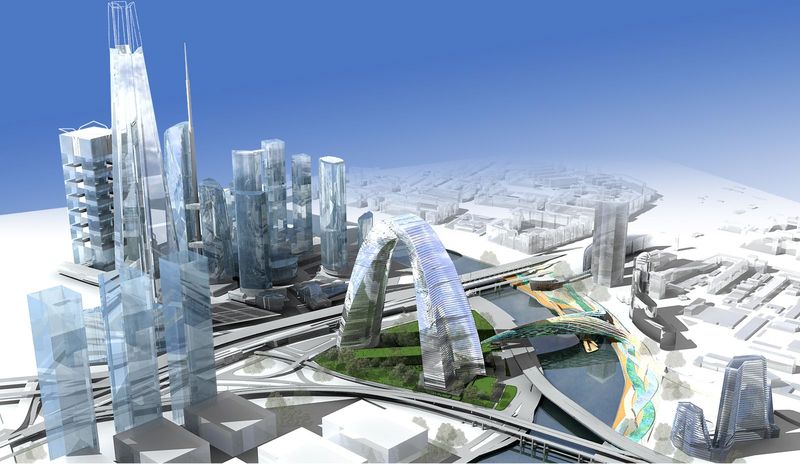
Variant 2. Ivan Velikyi
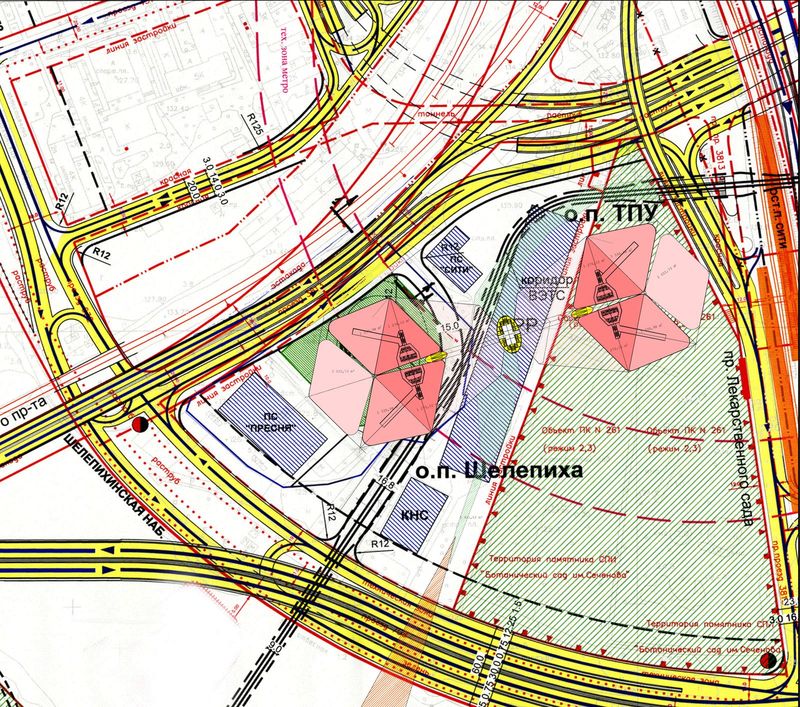
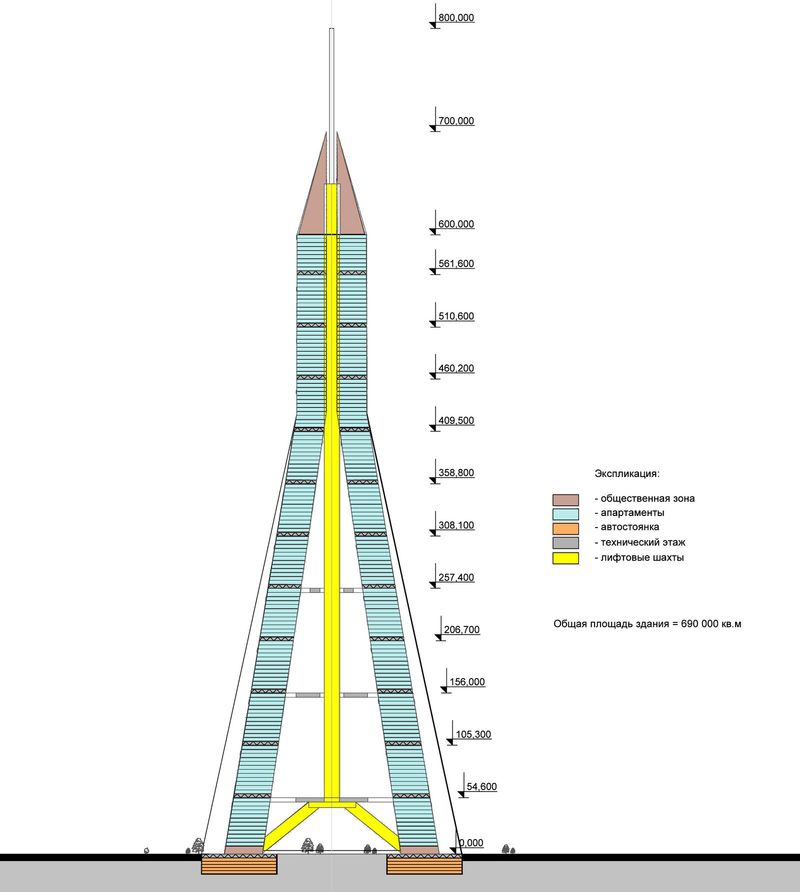
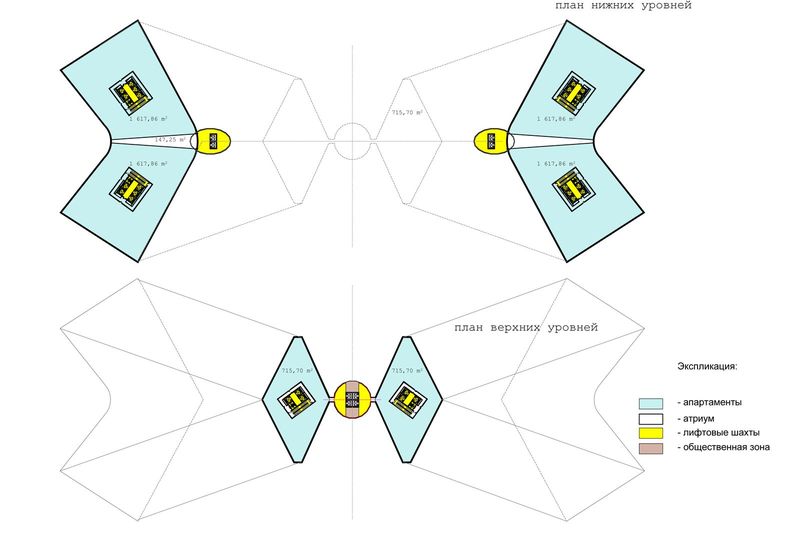
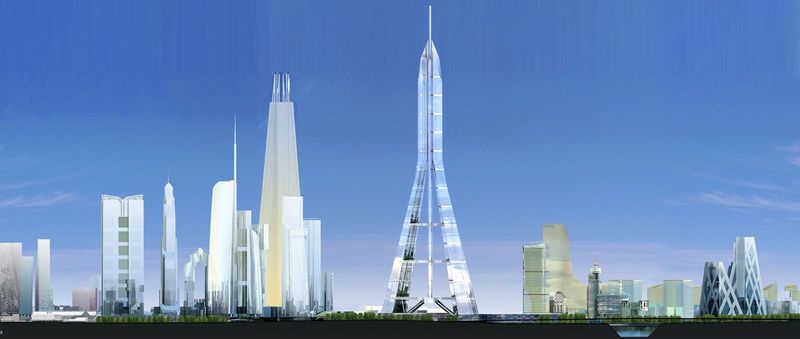
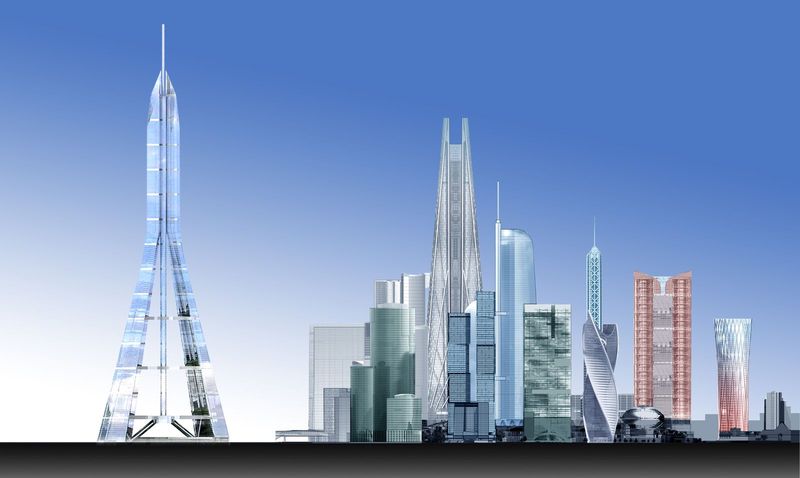
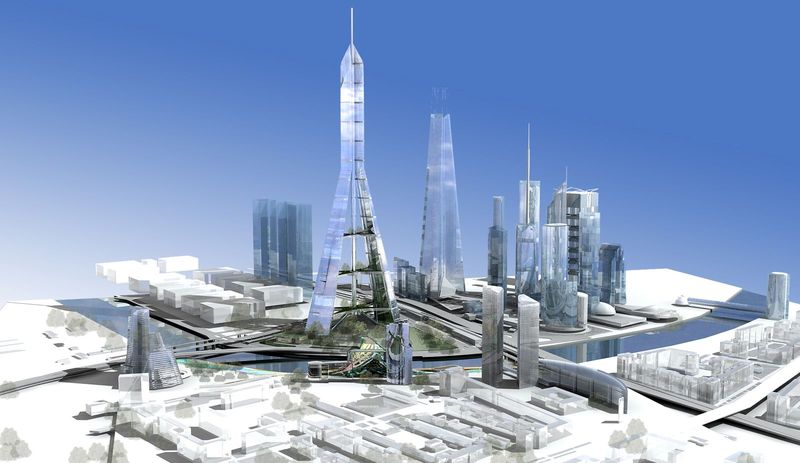
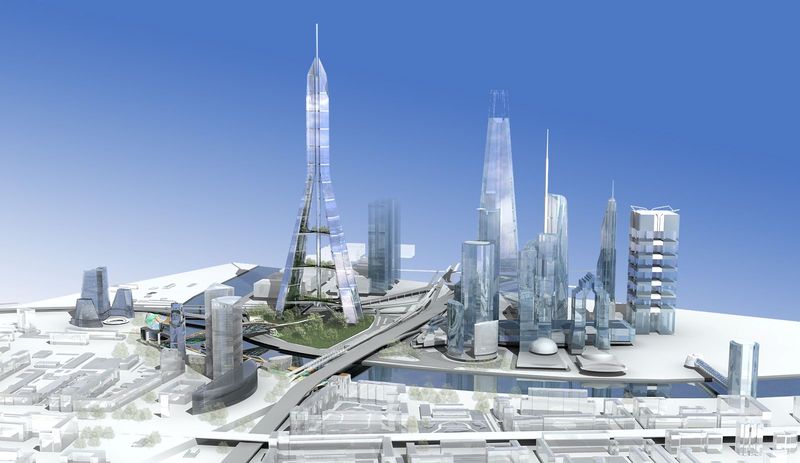
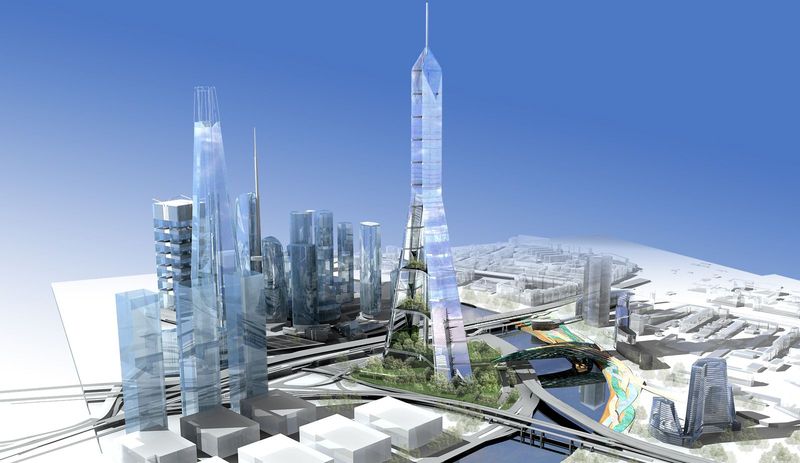
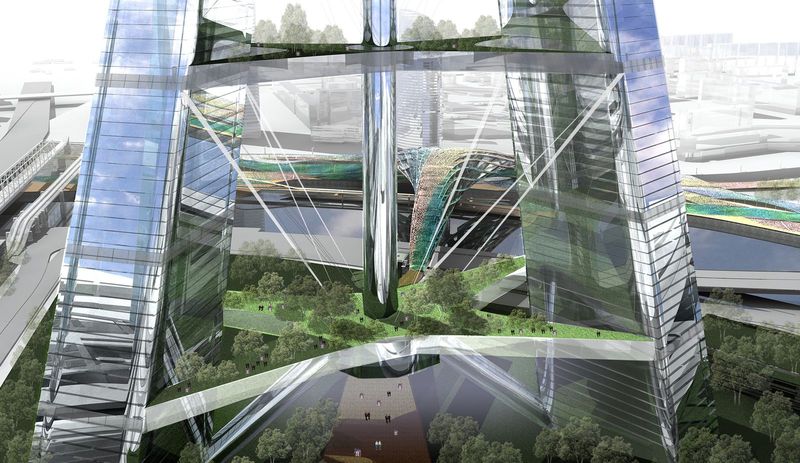
Variant 3. Two separately standing high-rise compositions
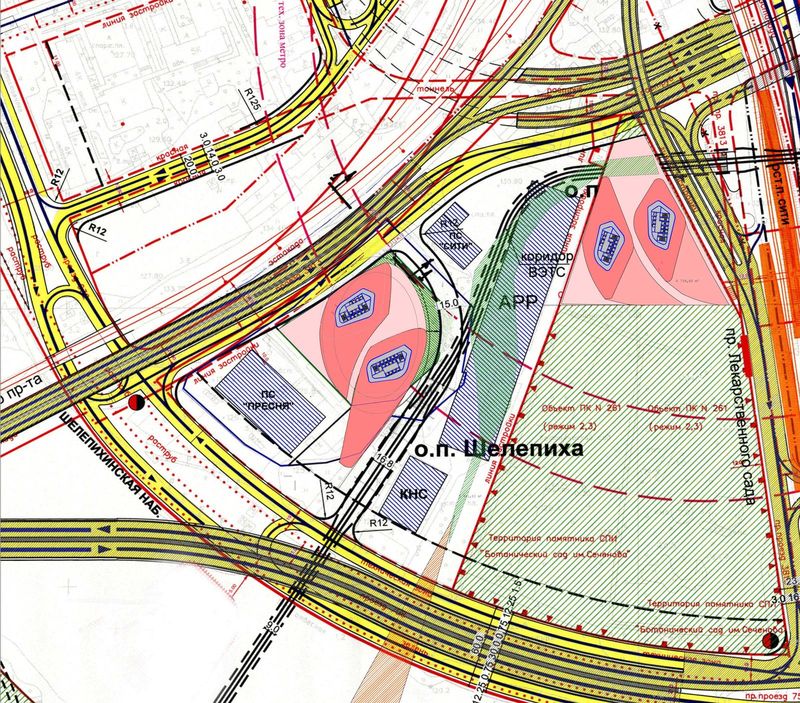
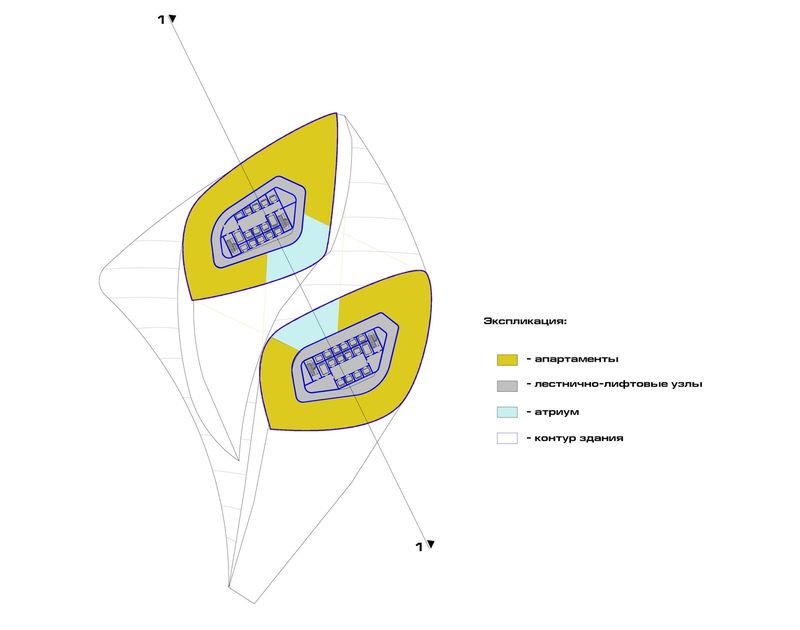
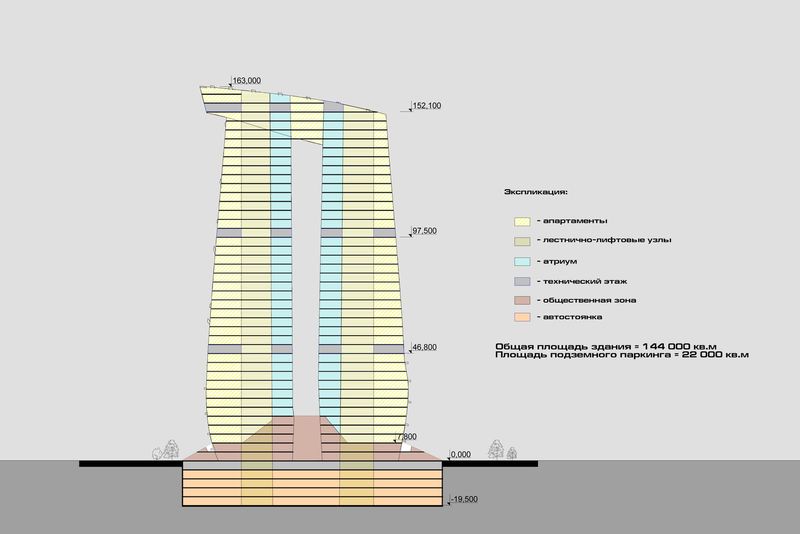
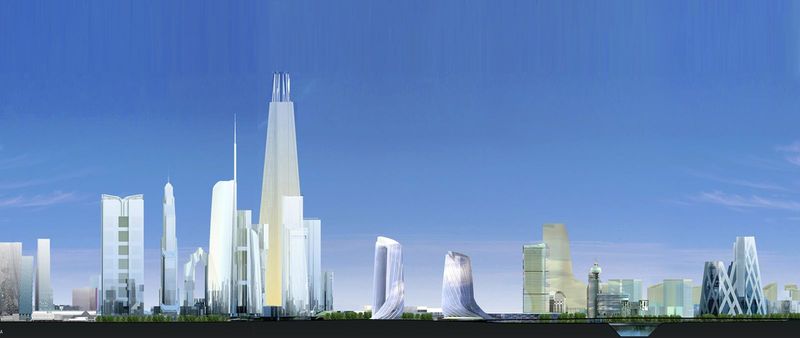
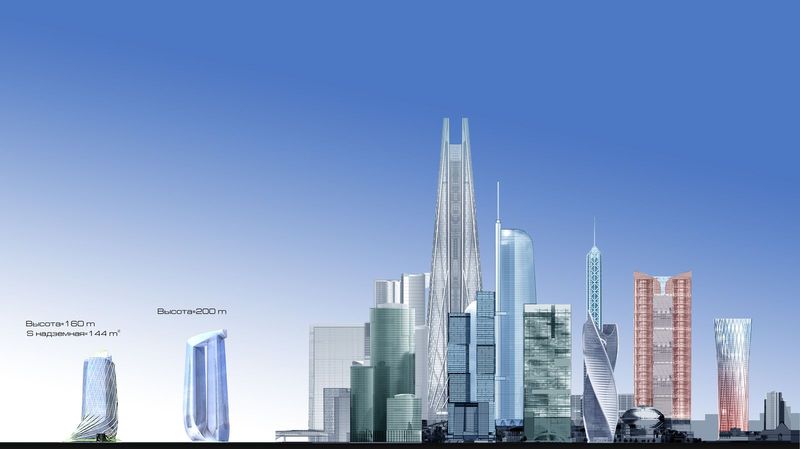
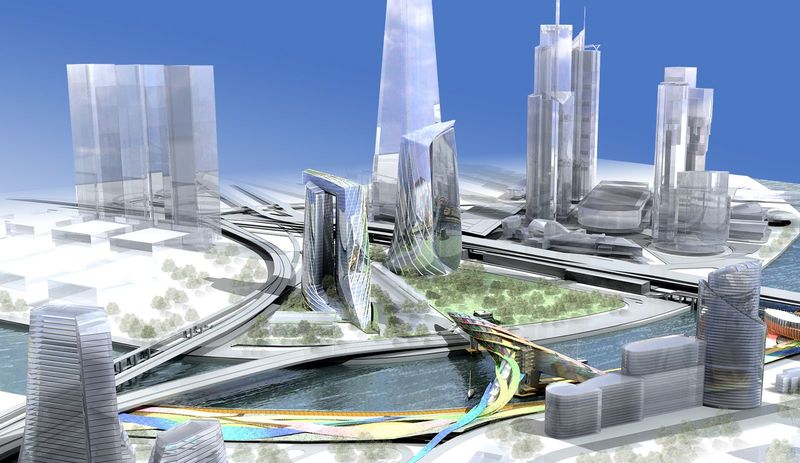
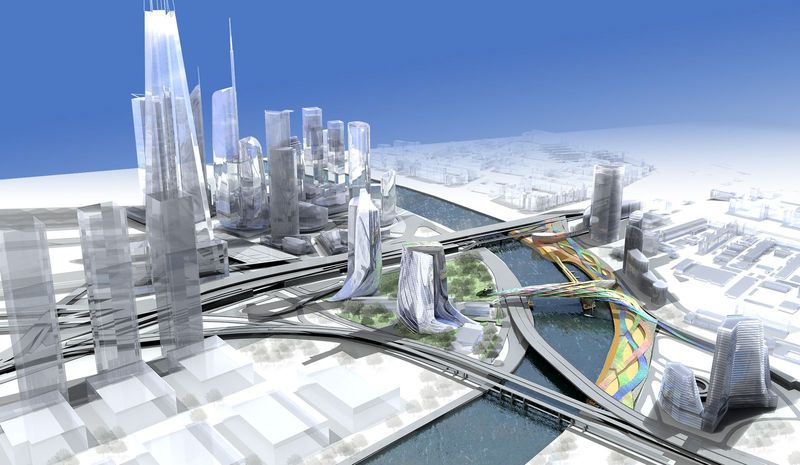
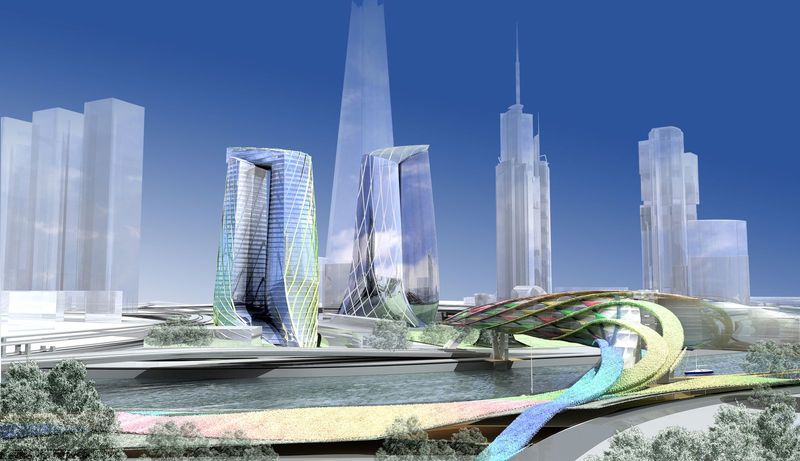
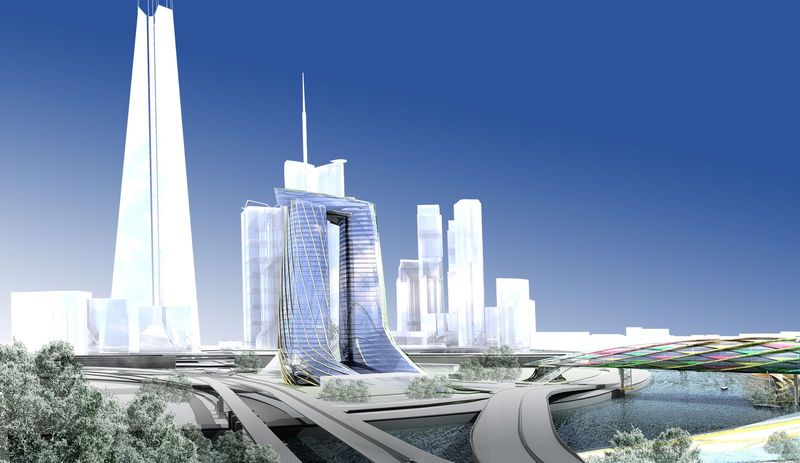
Variant 4. Final
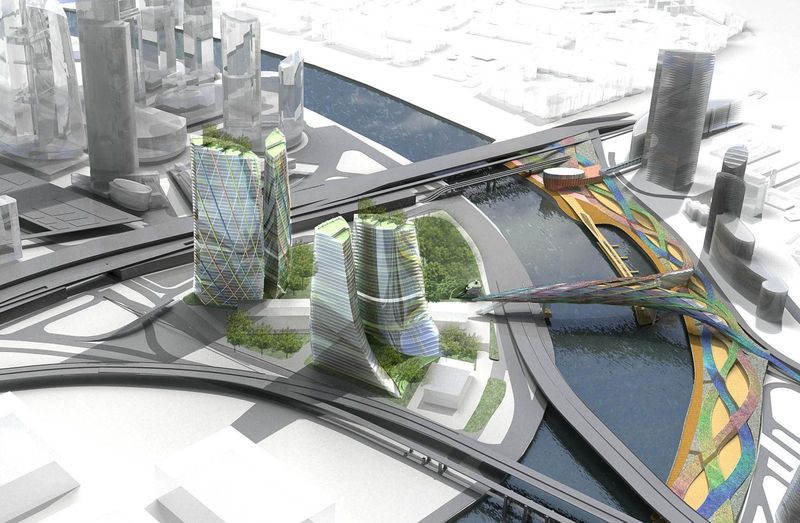
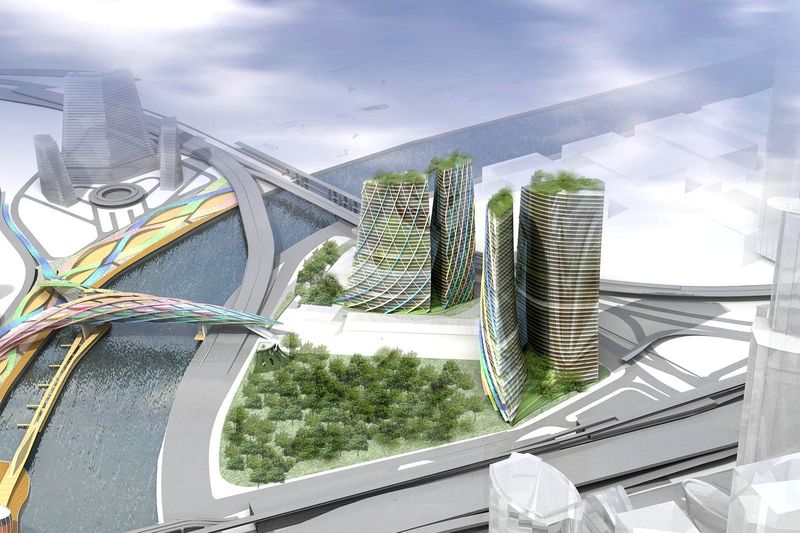
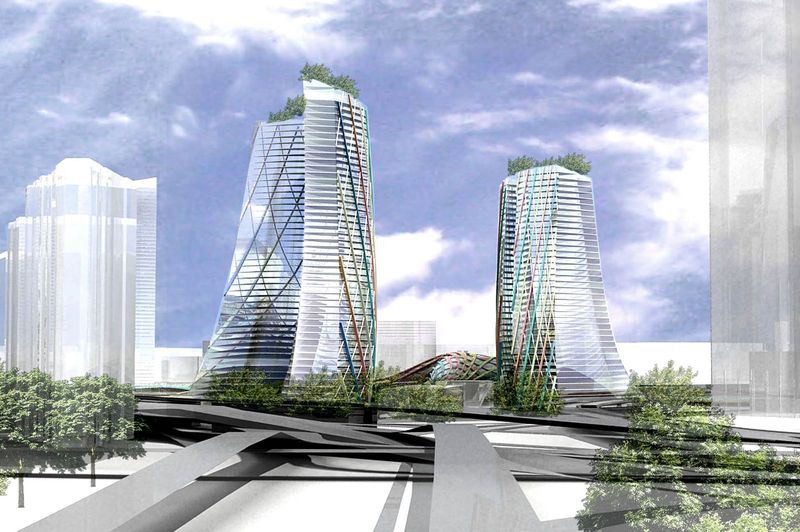
|
|
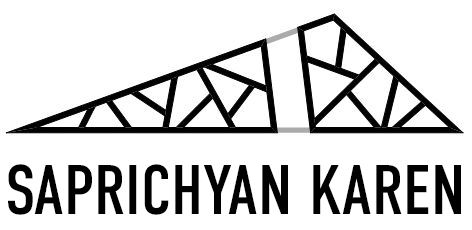
![]()

![]()