|
The central settlement territory of «Konstantinovo» investment project development (2008)
(in collaboration with Asadov studio)
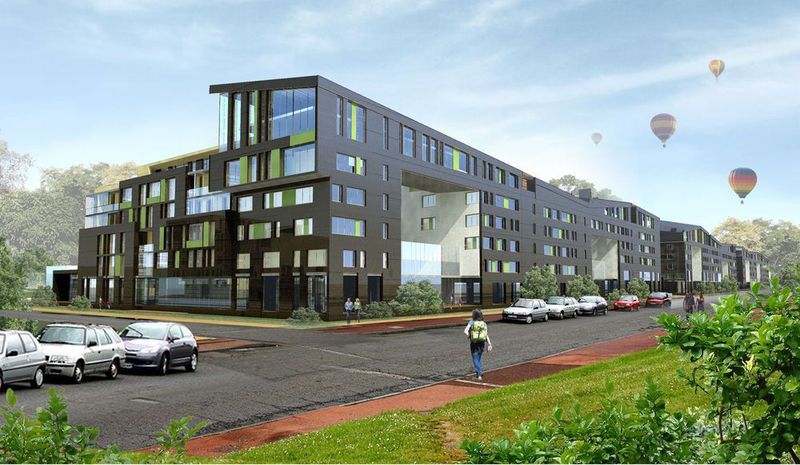
Project: 2008
Authors group managers: Saprichjan K.V., Asadov A.R.
Main architect of the project: Vdovin E.A.
Main engineer of the project: Karklo G.K.
Architects: Asadov A.A. , Astashov А.S., Zrajevsky D.А ., Levashov А.V., Maksimenkov B.I., Poroshkin А.Ju, Shtanuk А.V., Zarubina A.V.
TECHNICAL AND ECONOMICAL PARAMETERS
Site square-138 hectares,
Building density - 9335 m2/hectares,
Total apartment square - 1293000 m2,
Population - 34000 persons
It was decided to accept offered by the master-plan small quarter built up on perimeter with the average size 1,5 - 2,5 hectares as basic residential unit. In this case such offer seems expedient to us, the adjoining woods to which any "microregional" garden cannot compete on attractiveness will be used as population rest zones. The main settlement center is projected as uniform space, the area occupy prevailing landscape position, open on the nature. Trace of streets is accepted with various corners instead of celloid rectangular, focused on adjoining central points or natural dominants. Quarters divide narrow inhabited streets, wide parkways lead to work places and adjoining parks.
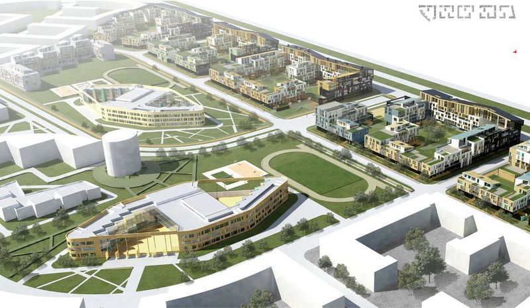
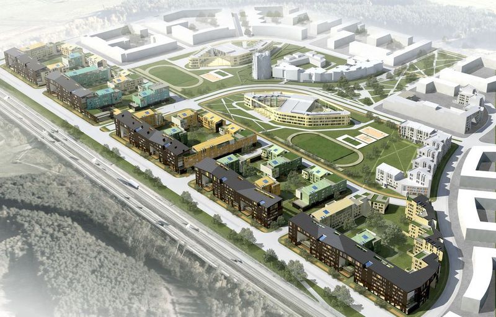
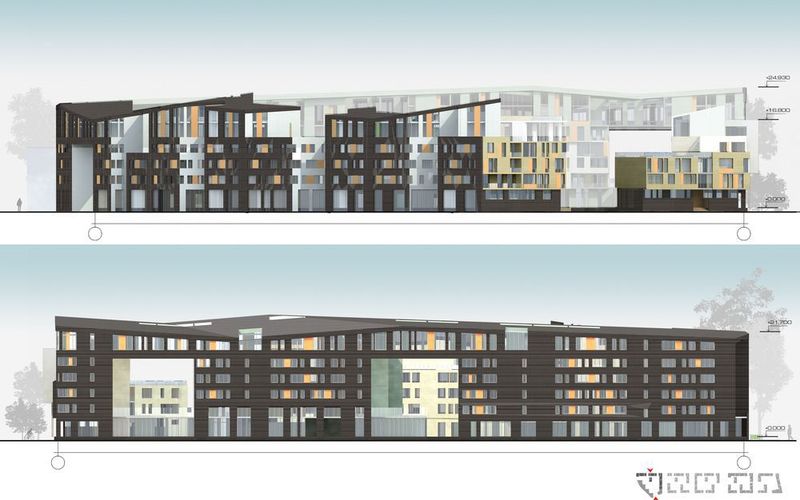
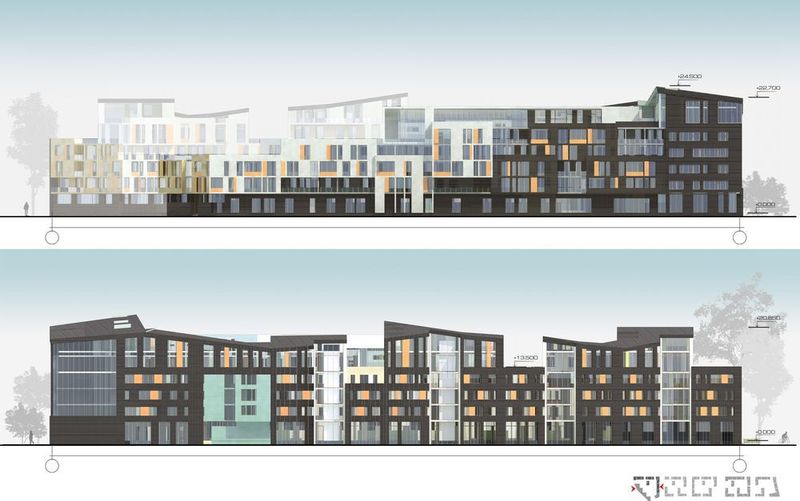
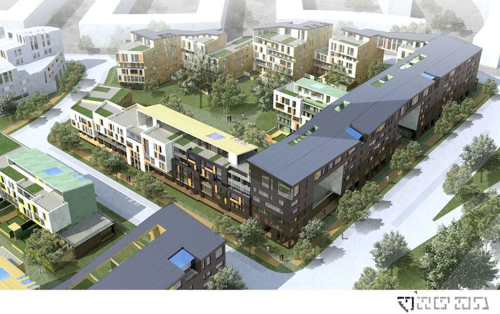
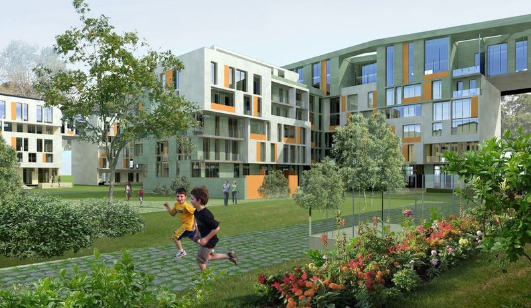


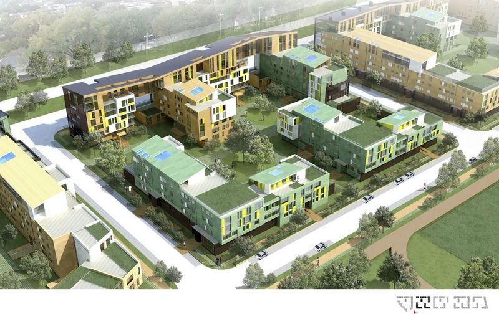
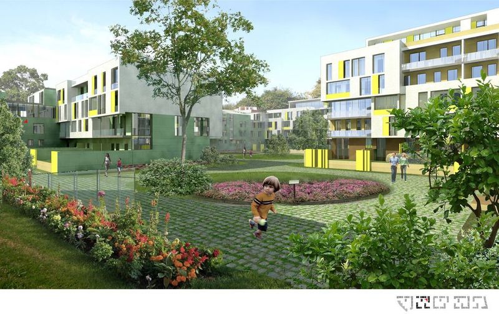
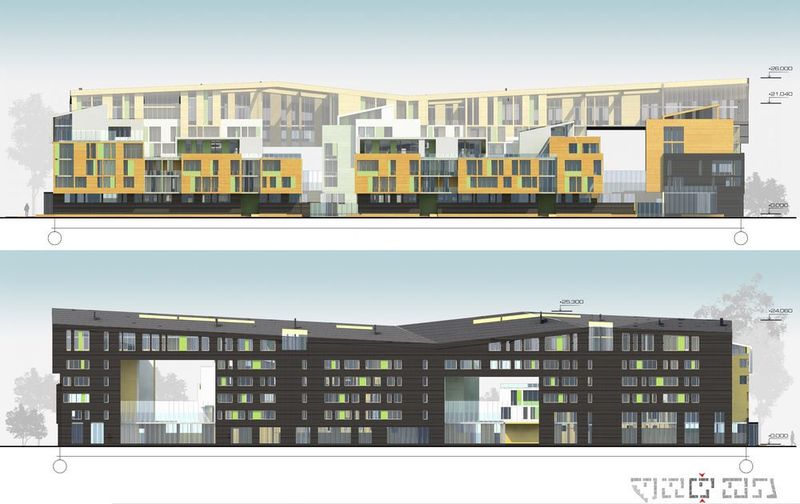
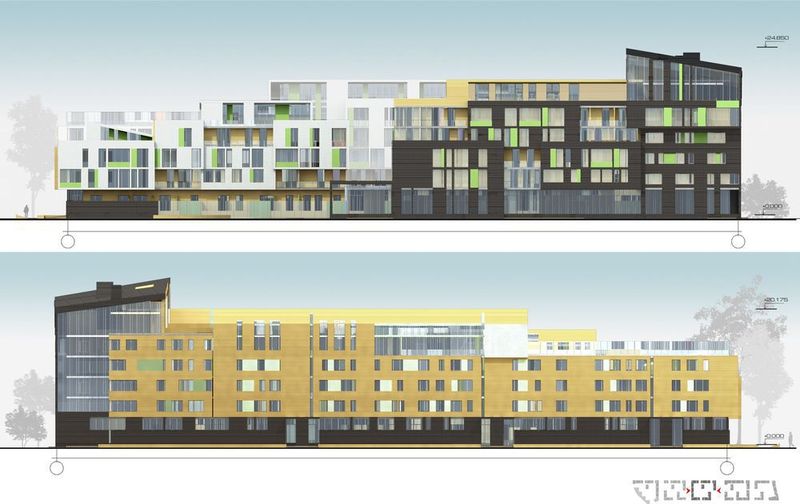
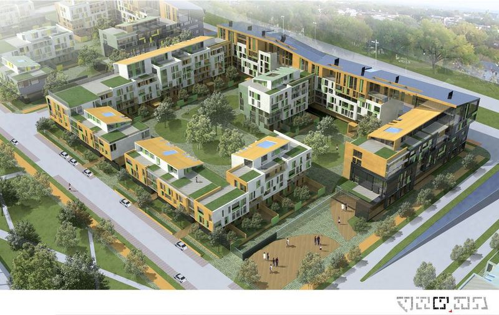
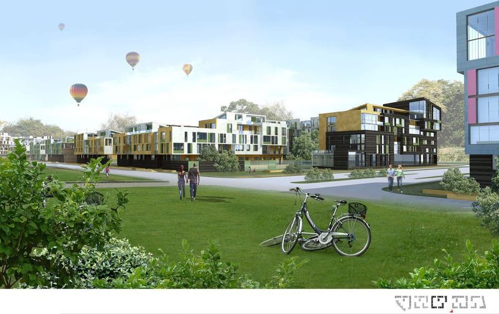

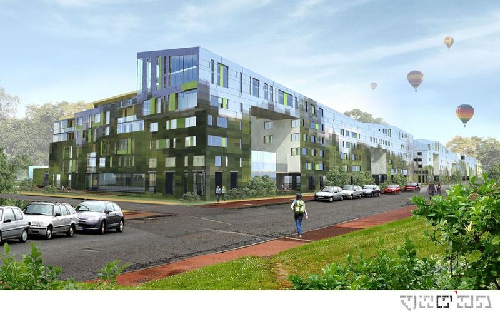

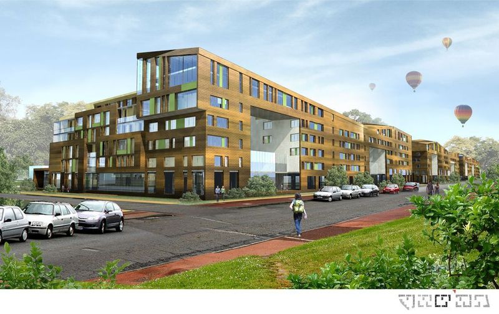
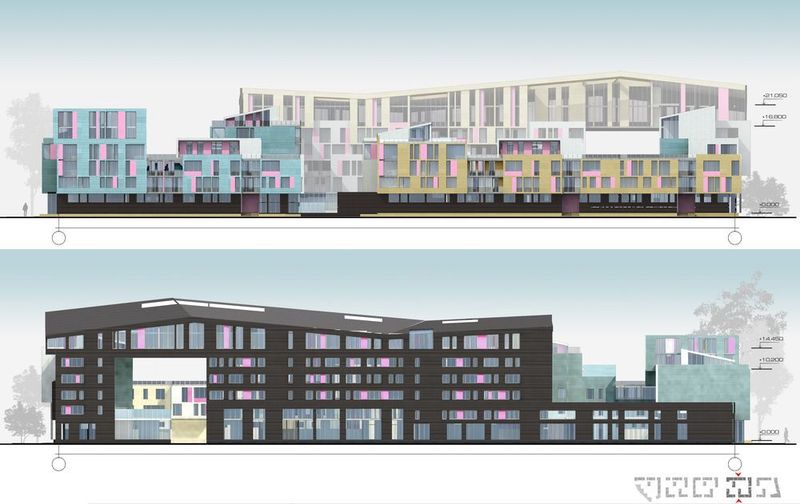
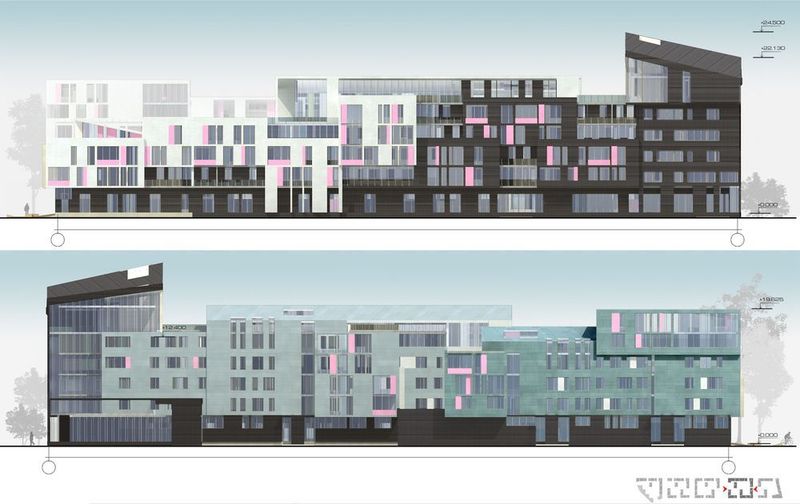
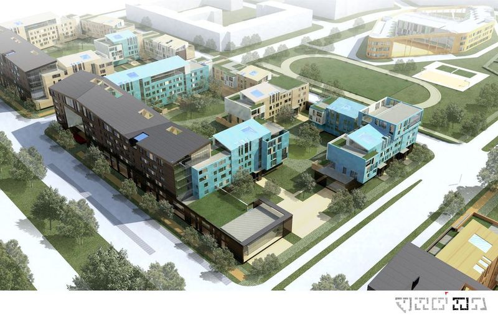
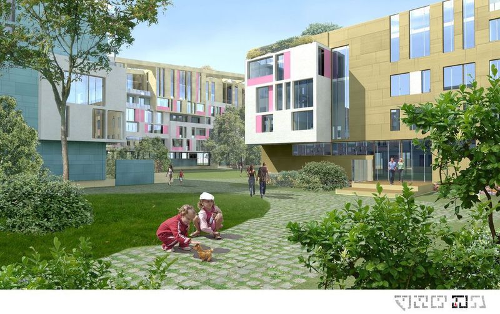
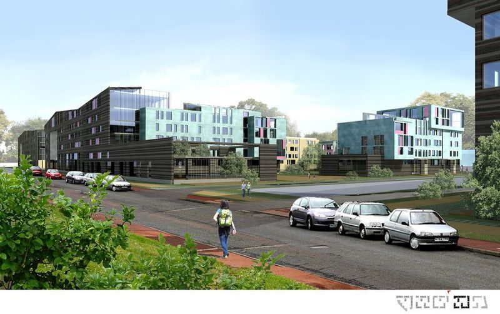
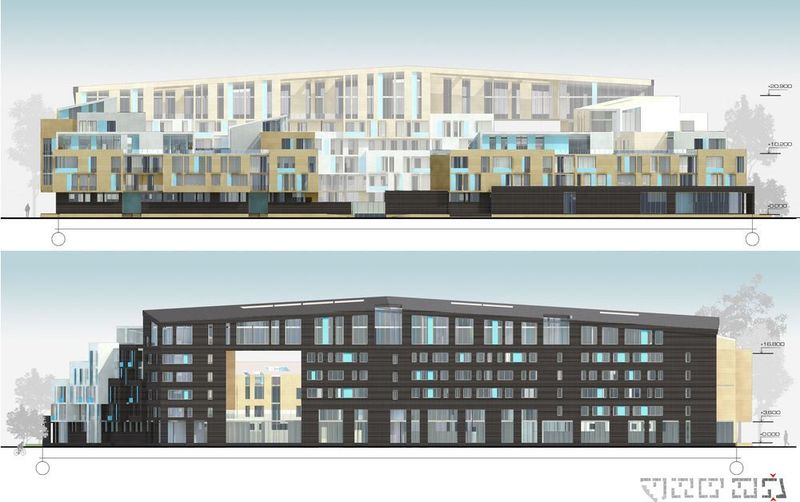


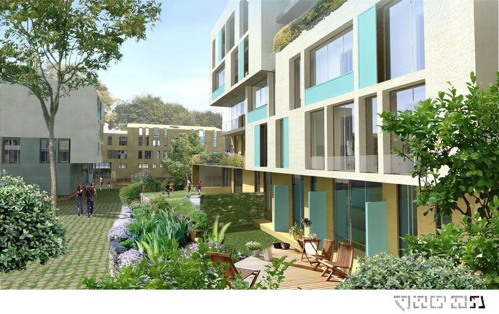
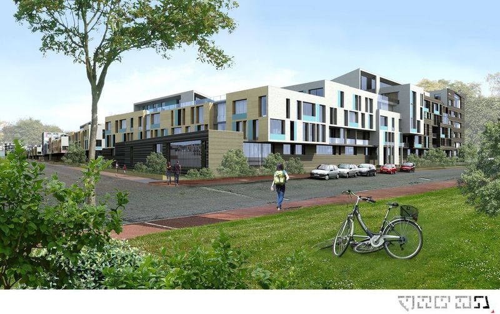
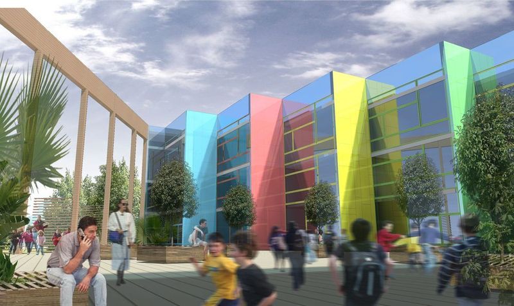
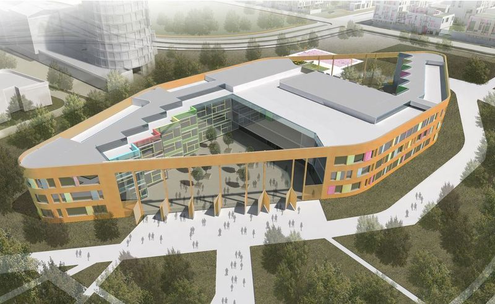
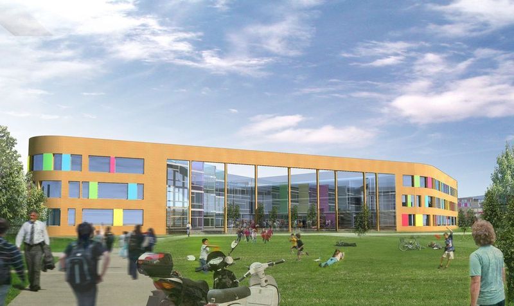
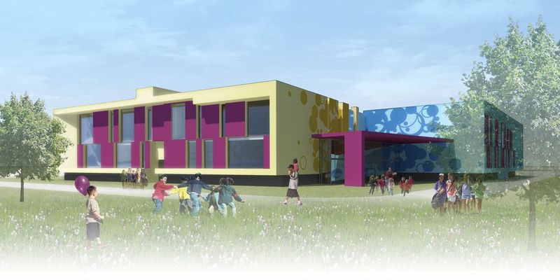
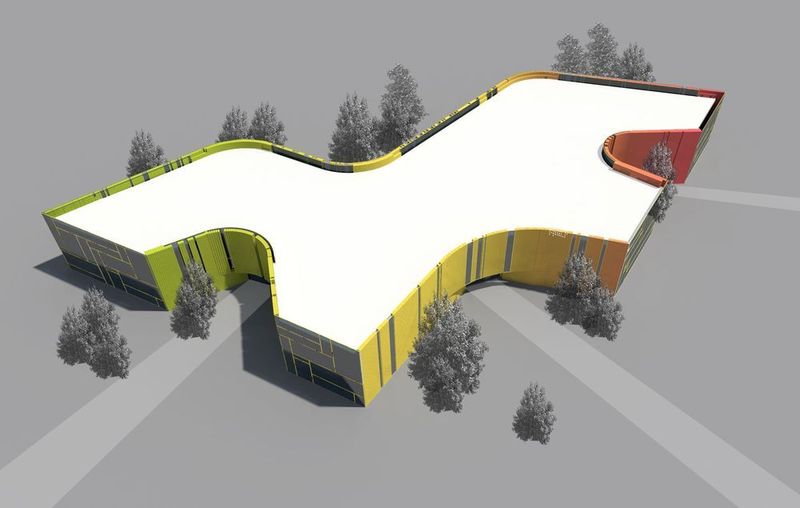
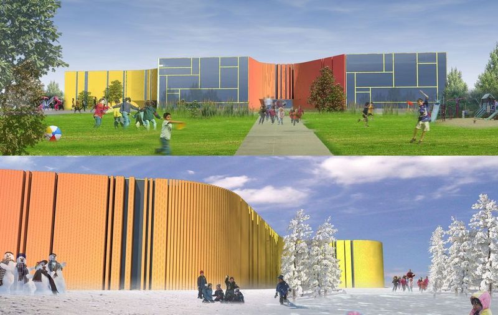
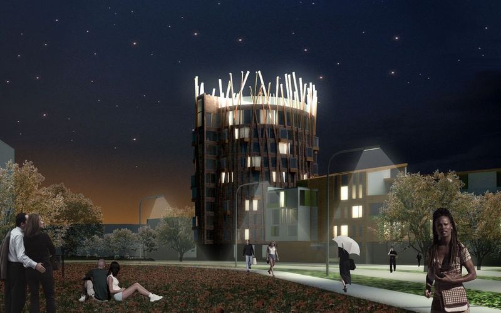
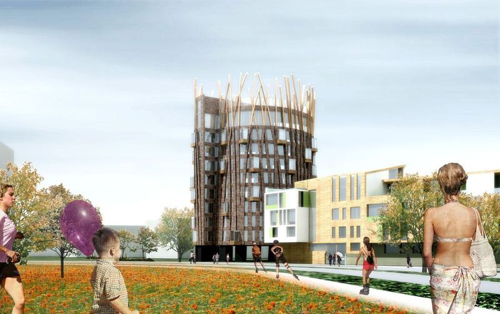
|
|
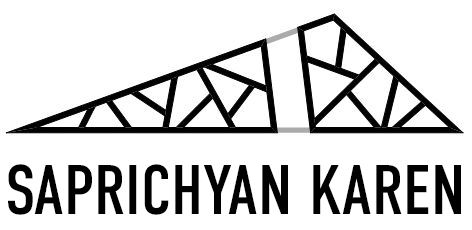
![]()

![]()