|
Square of sport glory in Khanty-Mansiysk (2002-03)
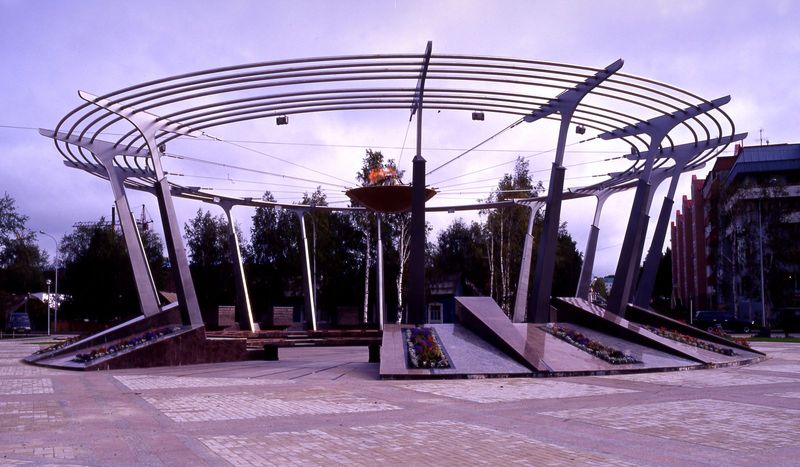
Project: 2002
Realization: 2002/2003
General director: Saprichian K.V.
Project managers: Saprichian K.V., Asadov A.R.
Architects: Tsimbal N.O., Gerasimov P.V., Dobzhinskij I.D.
Engineers: Fedorov N.A., Belichko S.M., Sivoho V.S.
Parameters:
Site area - 3097 m2
Paving area - 2545 m2
Amphitheater area - 576 m2
The square is located in Khanty-Mansiysk in the Pioneer street area; the square axis coincides with Carl Marks’s street axis. In accordance with the plan, the square has a quadrangle form with three-story amphitheater in the center of 27 m in diameter, coated with granite plates of complex pattern with using of 12 kinds of stone. The volumetric-spatial composition from hardware with «the bowl of Olympic fire» in the center is situated on the perimeter of the second circle. The area is intended both for carrying out of celebrations, and for daily rest of the townspeople.
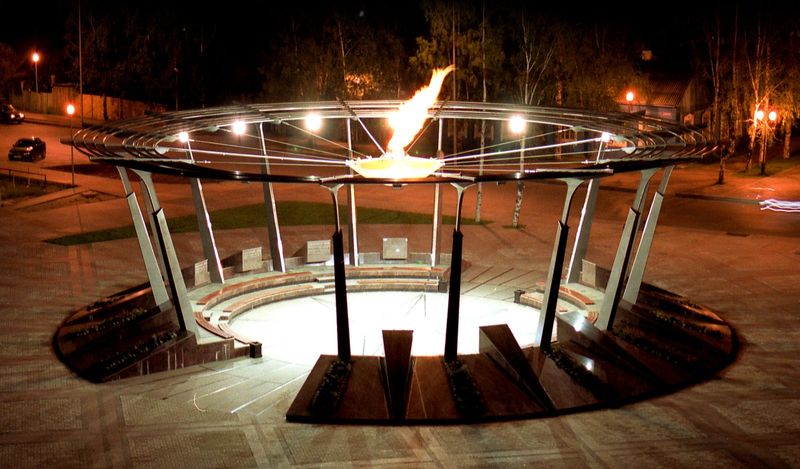
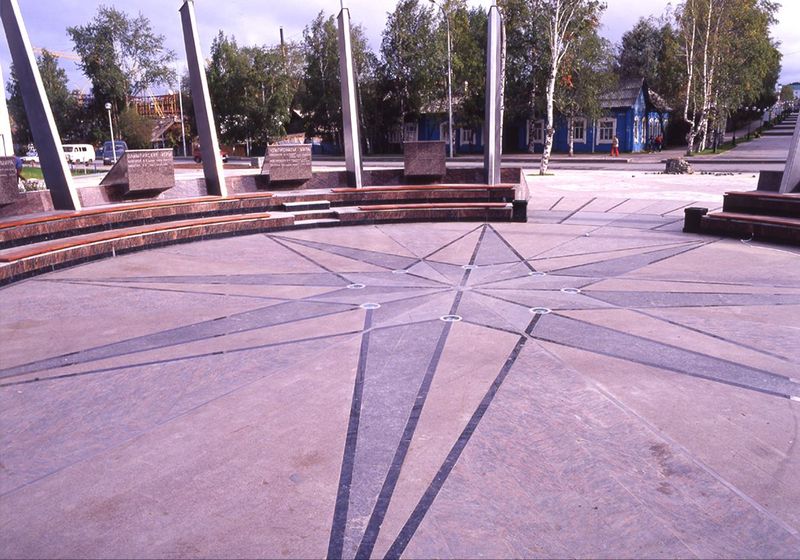
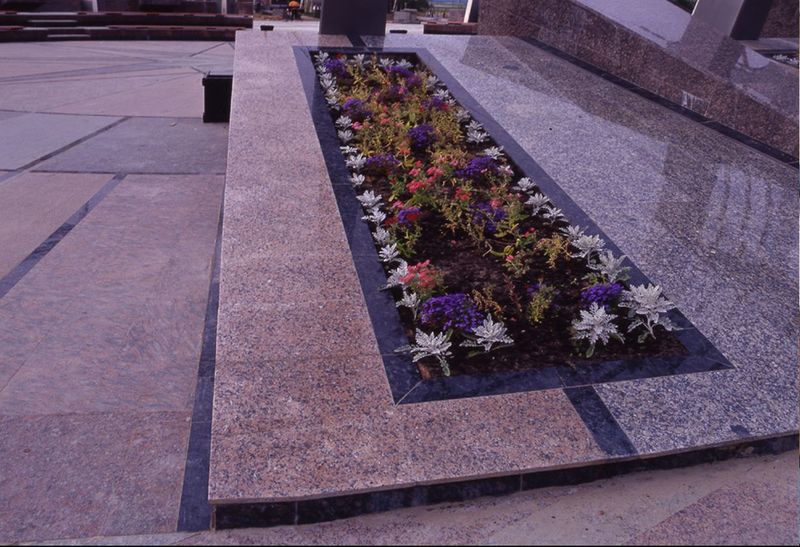
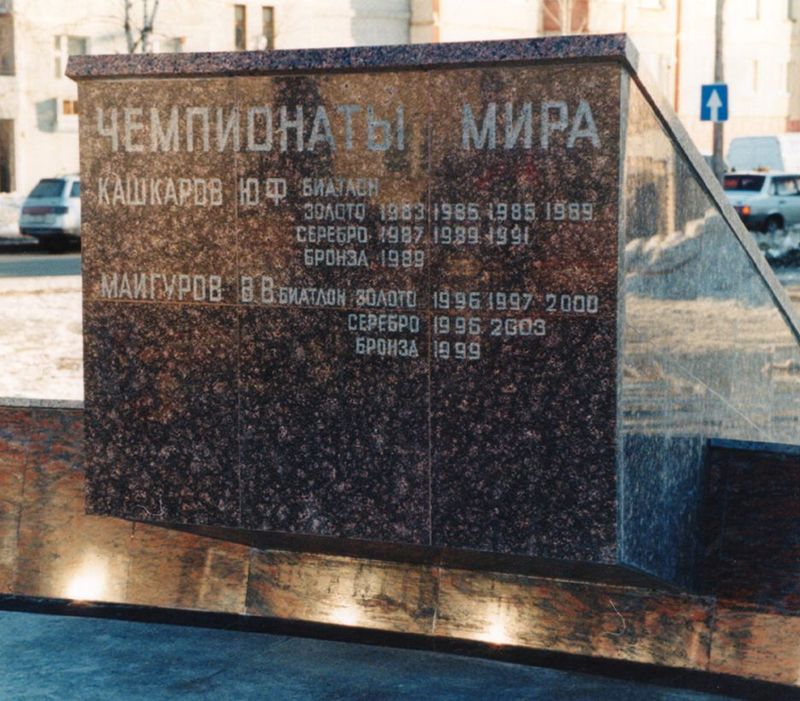
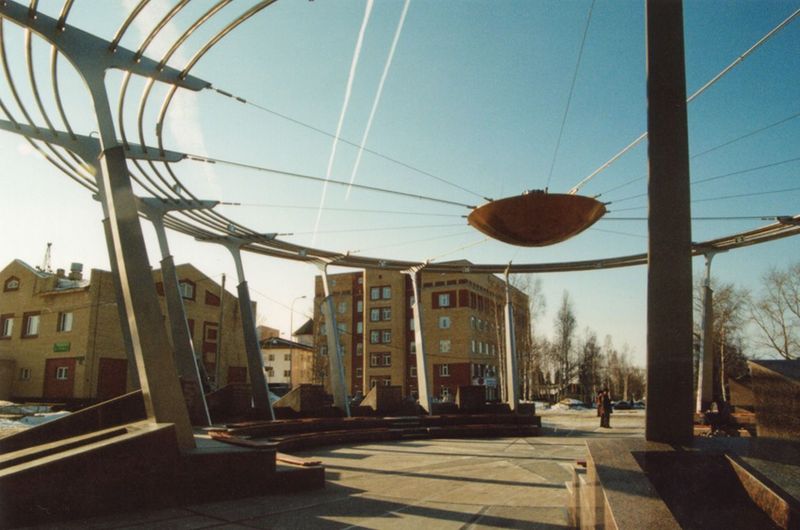
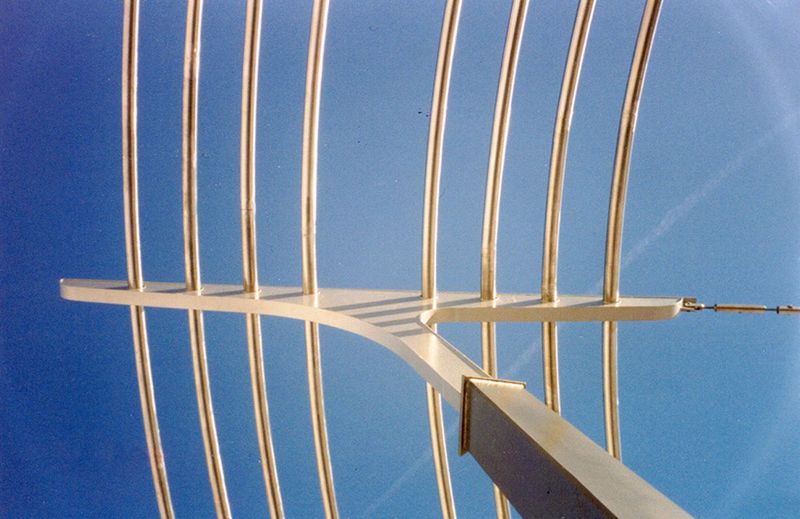
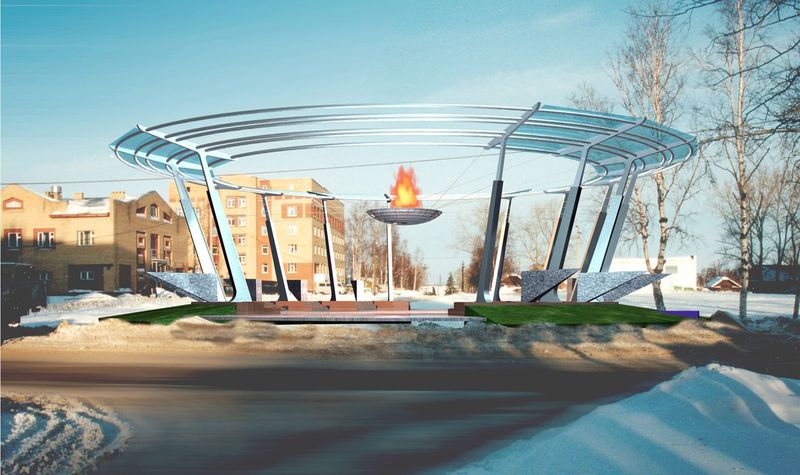
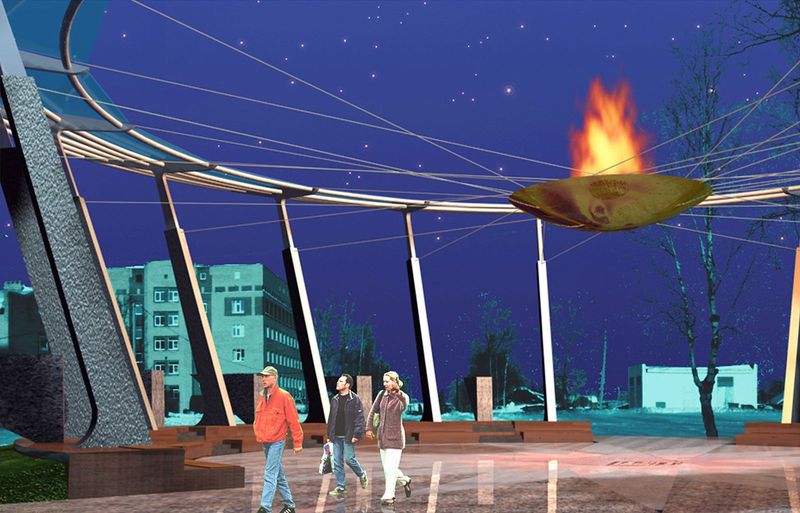
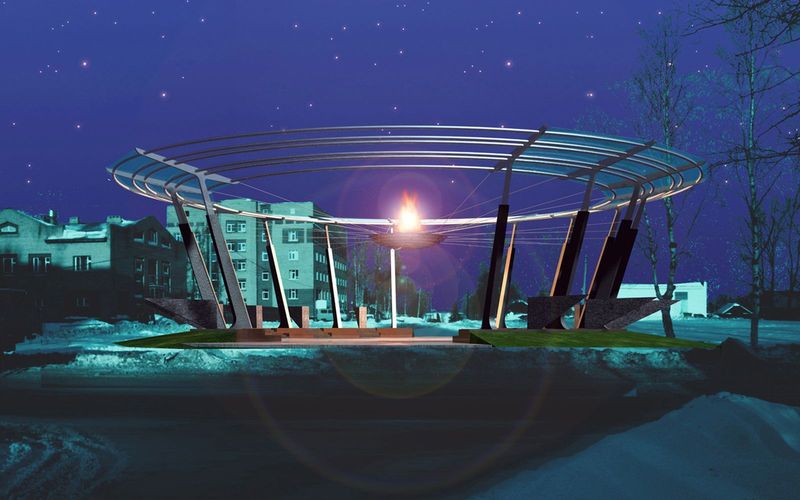
|
|
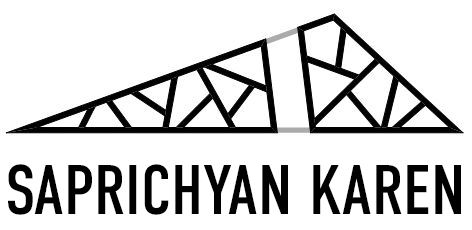
![]()

![]()