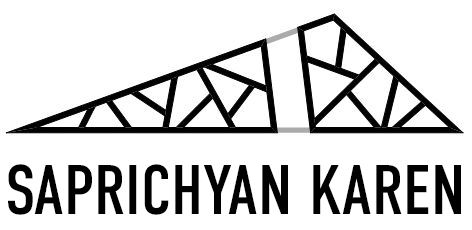 |
|
| |
|
![]()
| 25 | 24 | 23 | 22 | 21 | 20 | 19 | 18 | 17 | 16 | 15 | 14 | 13 | 12 | 11 | 10 | 09 | 08 | 07 | 06 | 05 | 04 | 03 | 02 | 01 | 00 |
|
|
Museum exhibition complex in Khanty-Mansiysk (2003)
|
|
 |
|
| |
|
![]()
| 25 | 24 | 23 | 22 | 21 | 20 | 19 | 18 | 17 | 16 | 15 | 14 | 13 | 12 | 11 | 10 | 09 | 08 | 07 | 06 | 05 | 04 | 03 | 02 | 01 | 00 |
|
|
Museum exhibition complex in Khanty-Mansiysk (2003)
|
|