|
Architectural design of residential buildings in Zapadny microdistrict, Khanty-Mansiysk (facades, floor plans). 2019
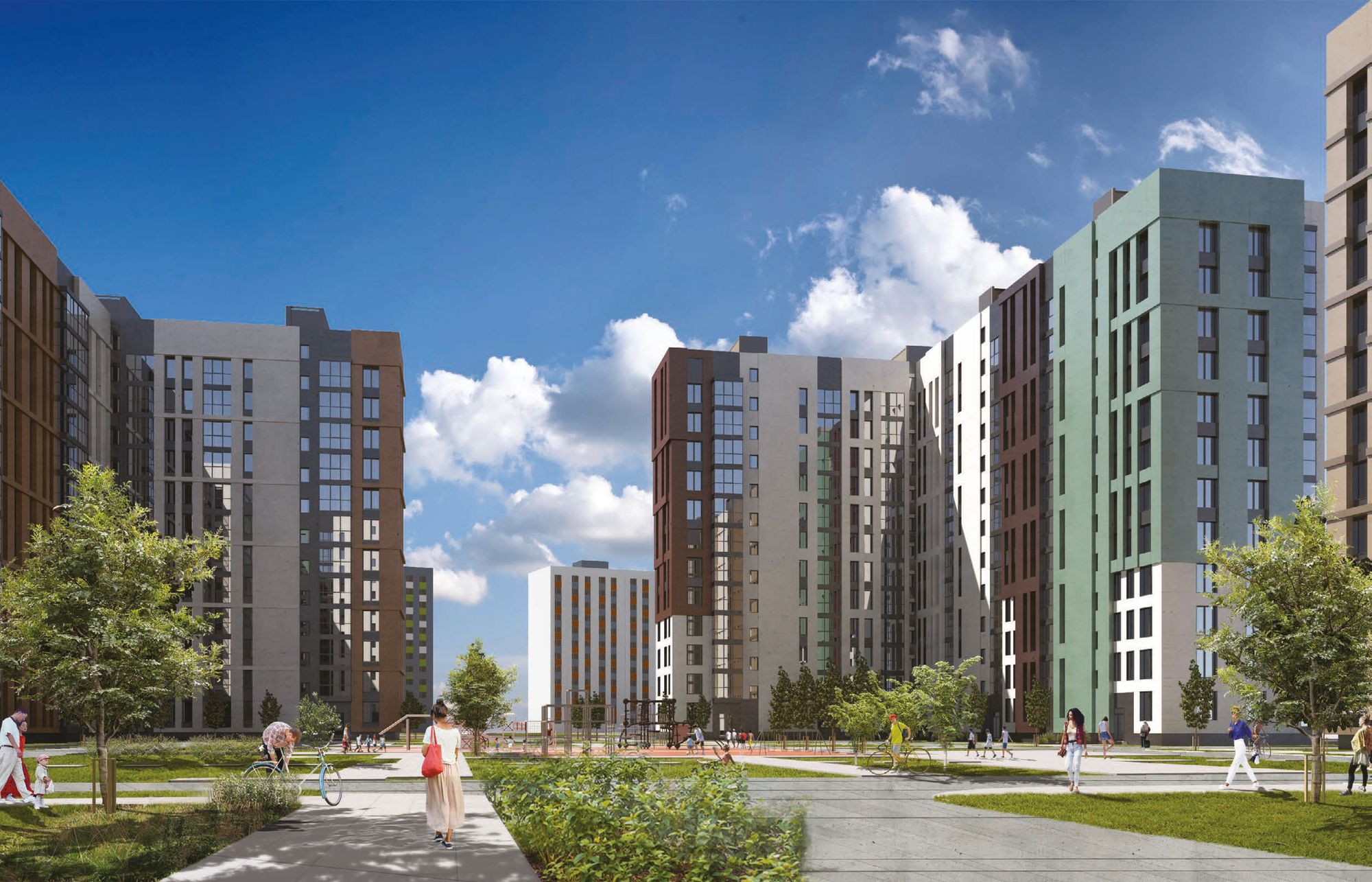
Project: 2018
Customer: Administration of Khanty-Mansiysk
General Designer: Project Center LLC, Surgut
Facade concept: GrandProjectCity LLC
Project leader: Saprichyan K.V.
The main architect of the project: Kalinina V.A.
Lead Architects: Kalinina A.O., Burdin M.M., Silacheva I.N.
Architects: Sinikov E.A., Sunyaykin S.I.
Engineer: Gerasimov D.A.
Total area: 95 440 sq.m.
Number of storeys: 12 floors
The project should become a vivid example of creating a high-quality modern urban planning solution for a site, in the planning decisions of which two sites with residential volumes are inserted. The buildings themselves and the landscaping will give an example of a modern architectural solution for comfortable living as residents of this quarter, and will allow to enter the structure of city landscaping, which will be used by all residents. In the future, this pilot project should be included in the structure of further development of the West district of the Khanty-Mansiysk city.
Version 1
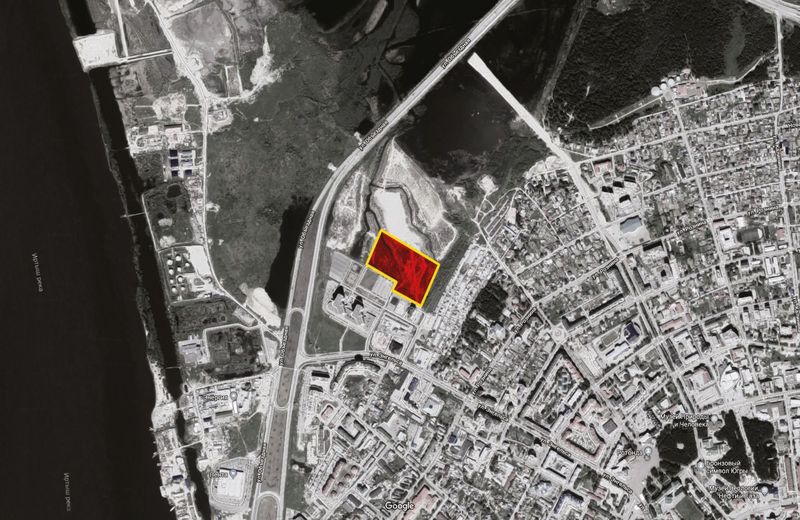
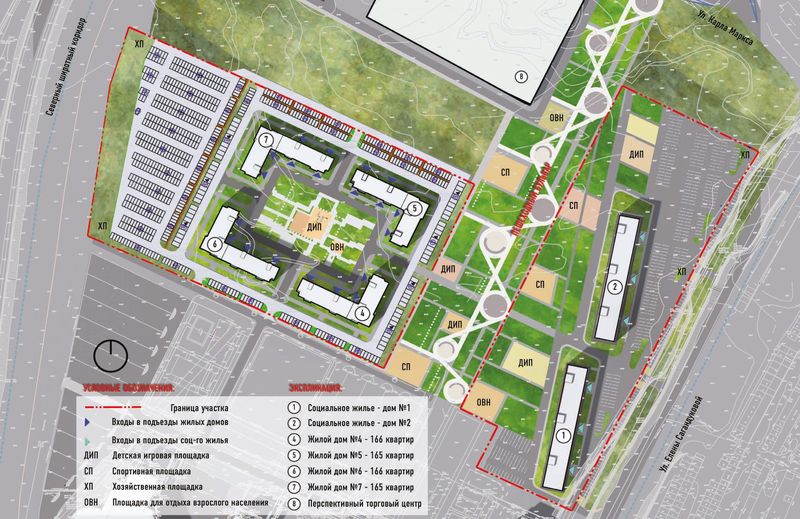
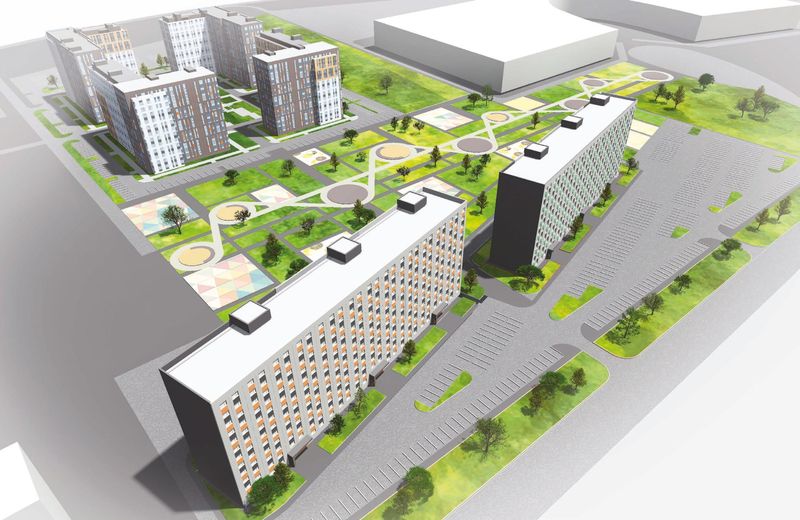
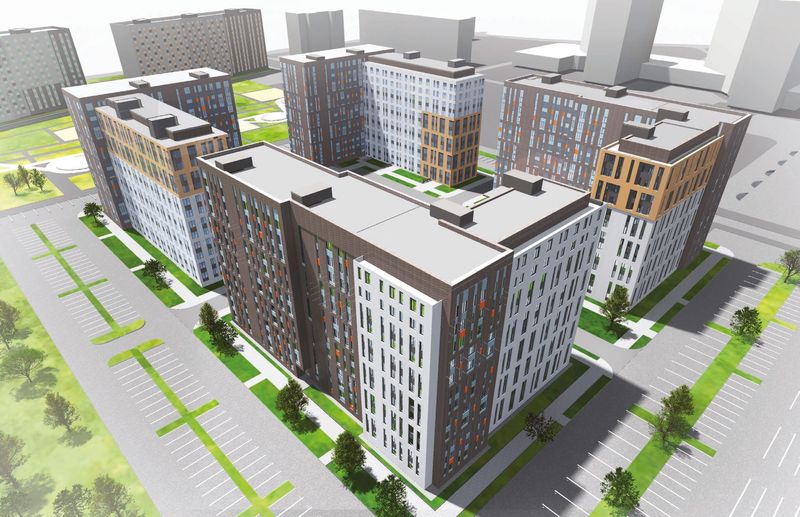
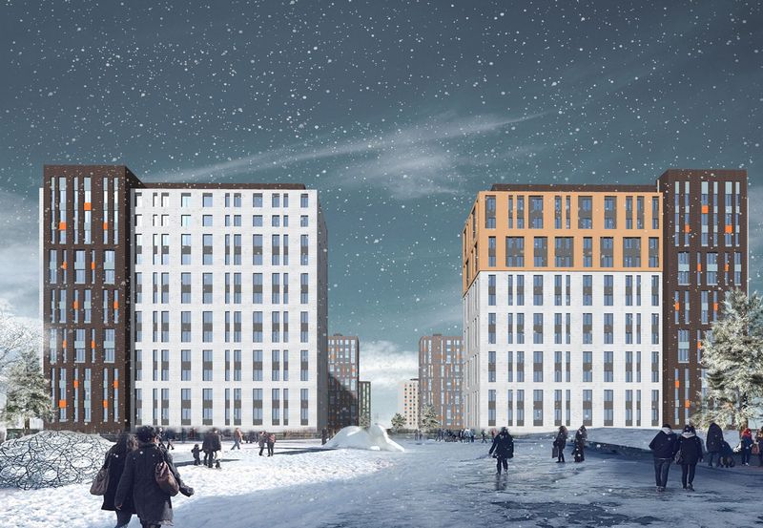
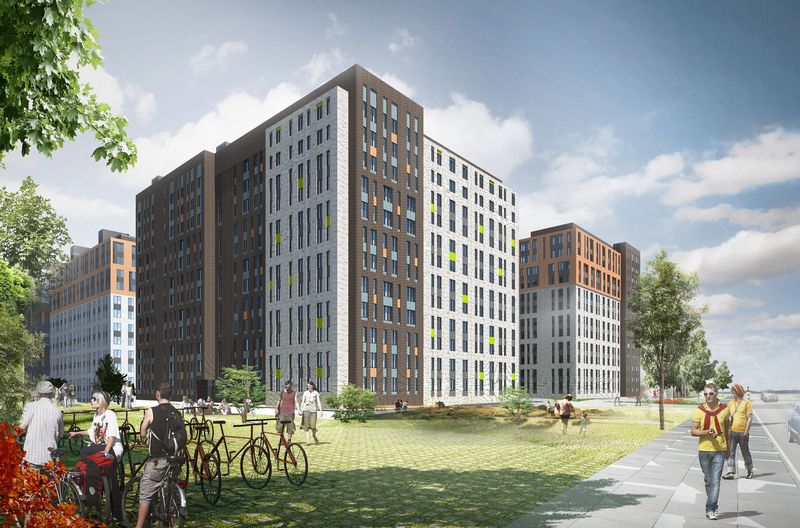
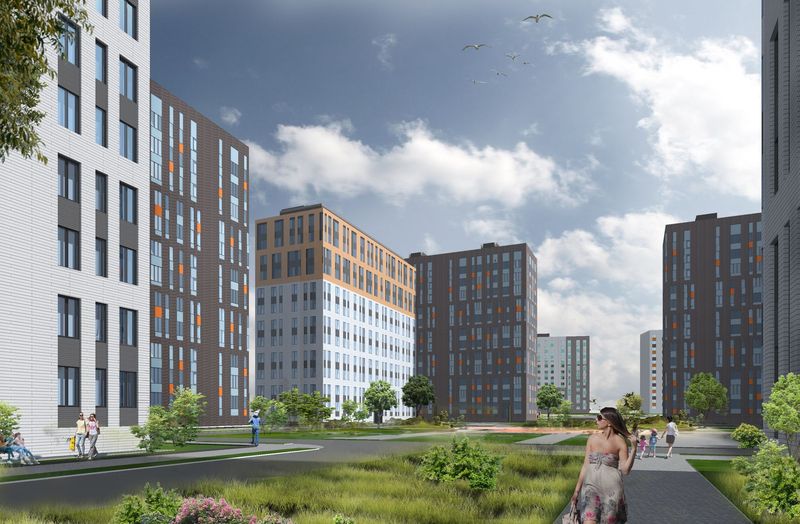
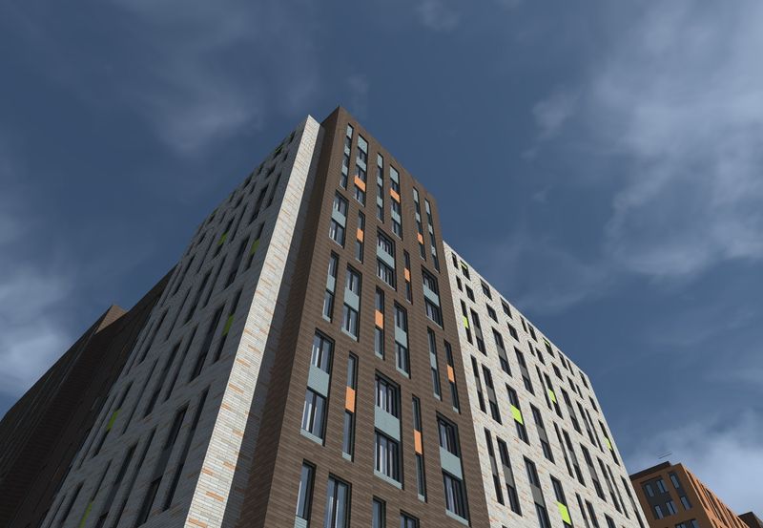
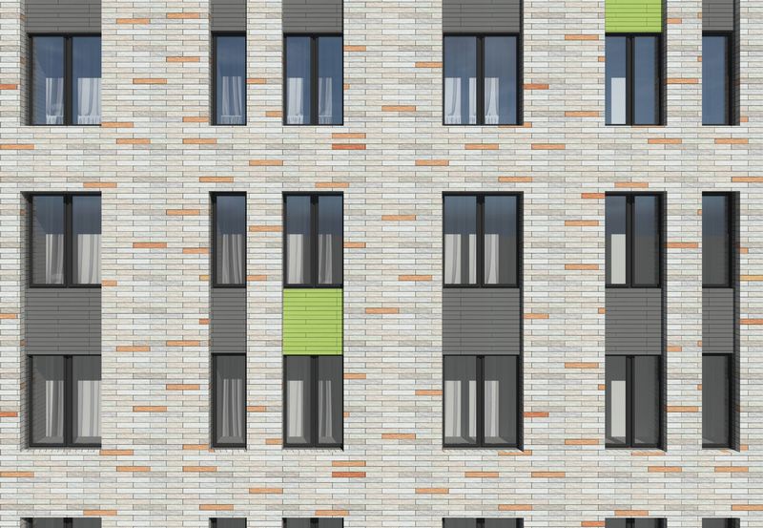
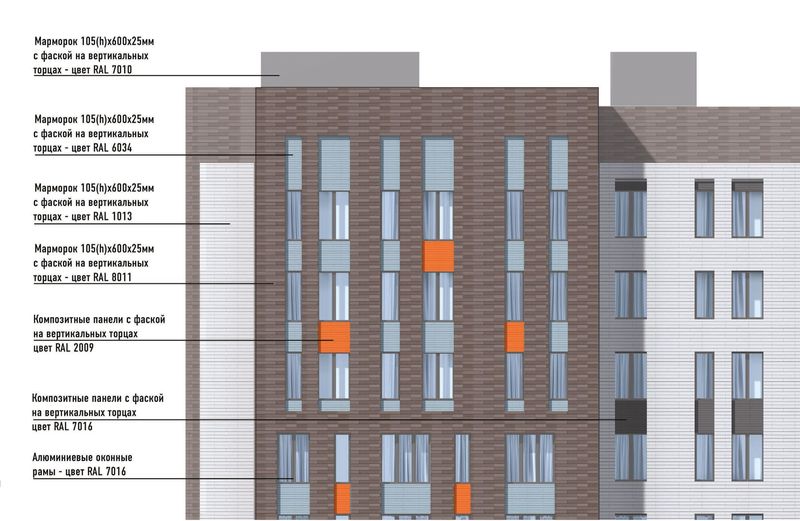
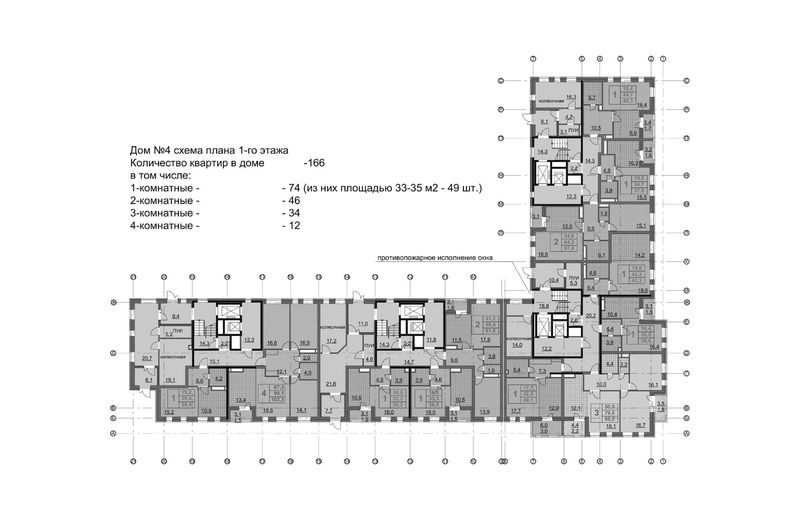
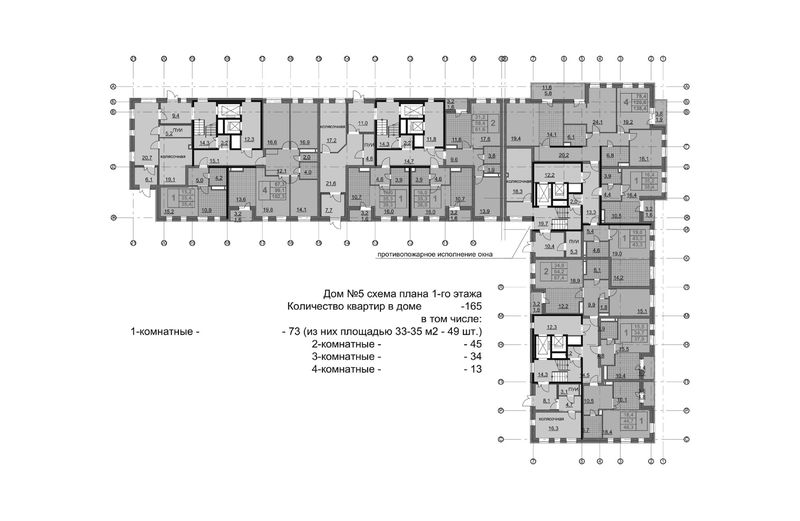
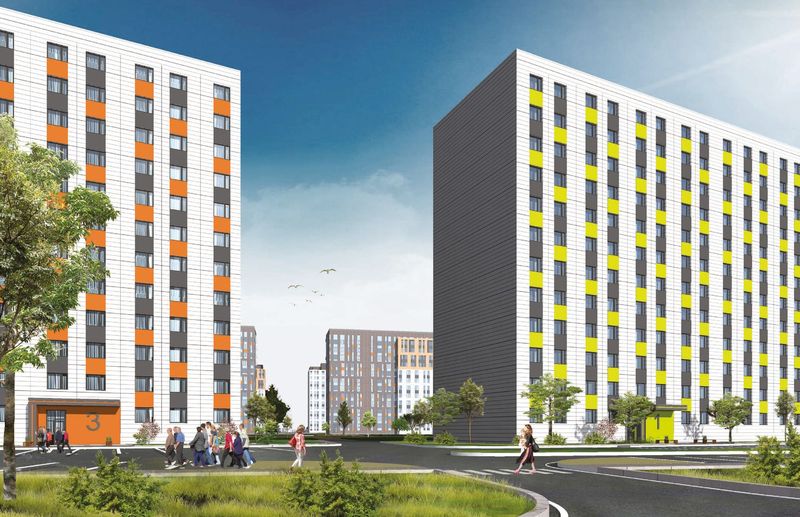
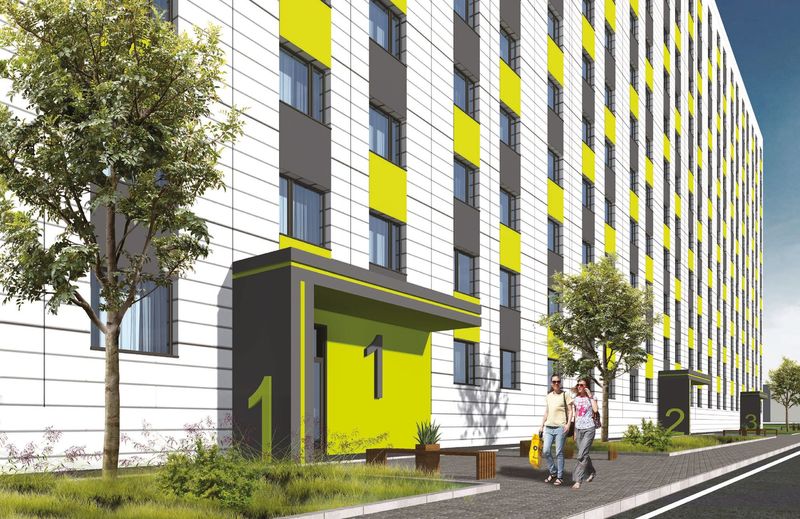
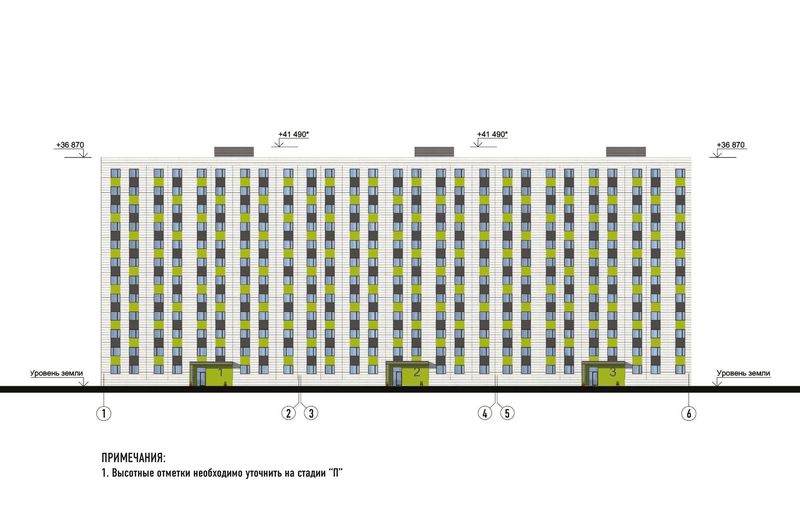
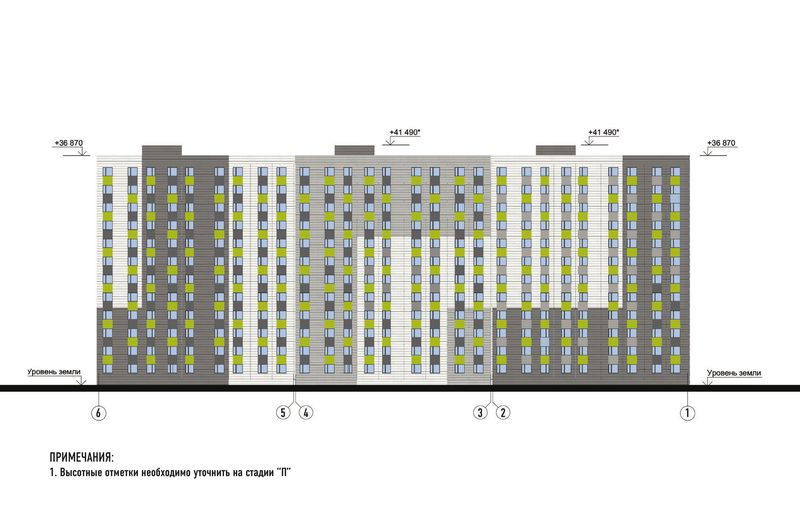
Version 2
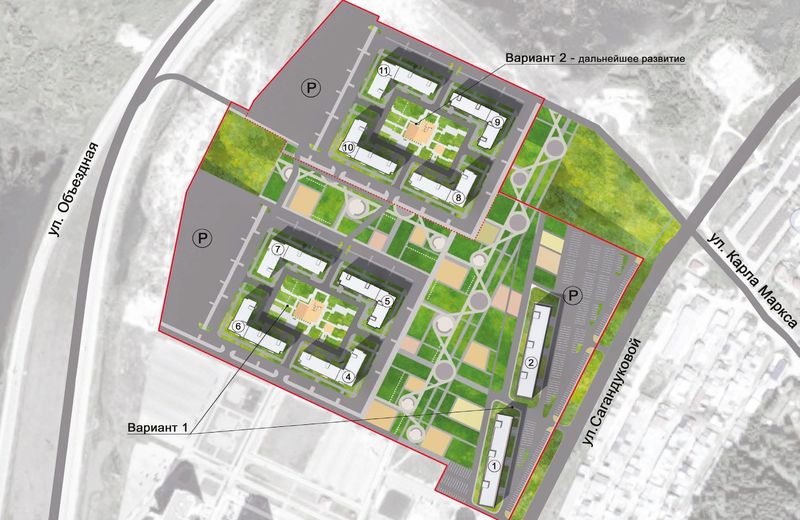
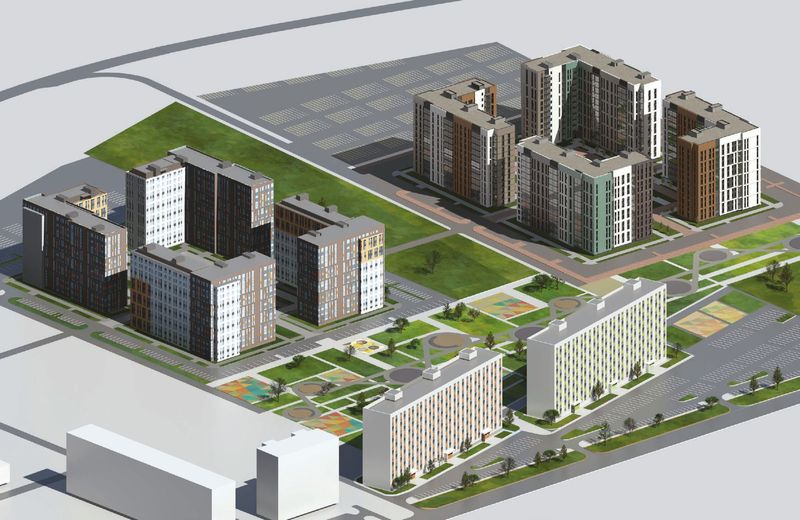
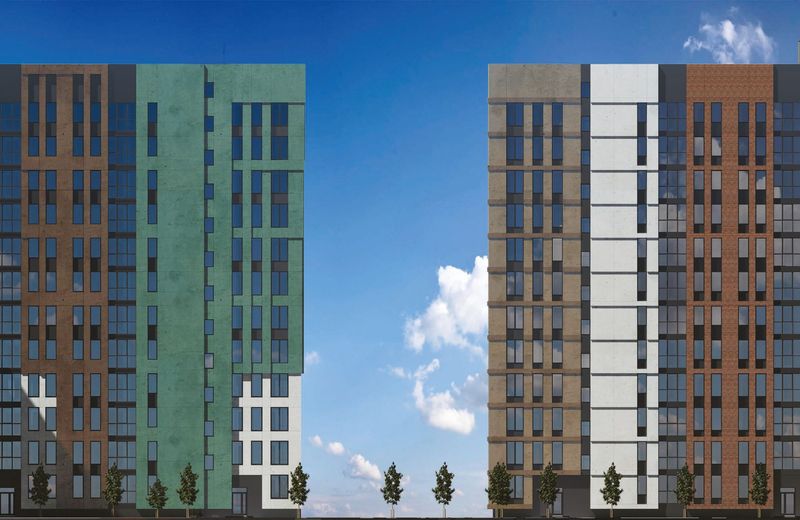
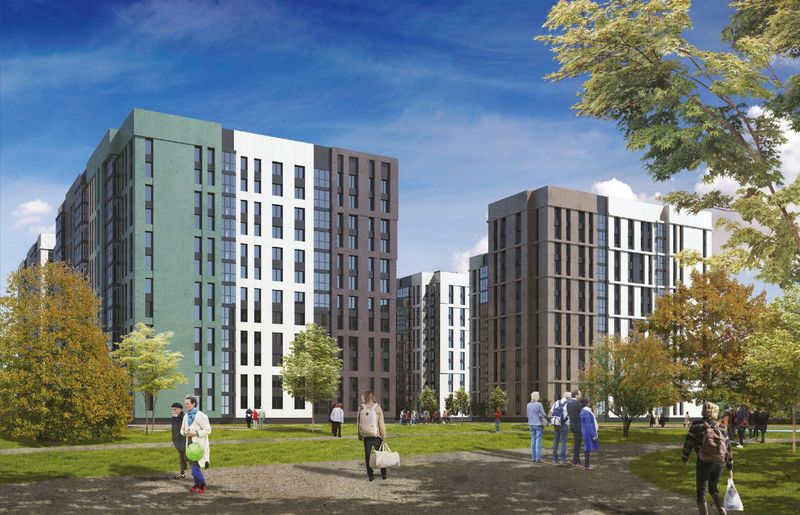
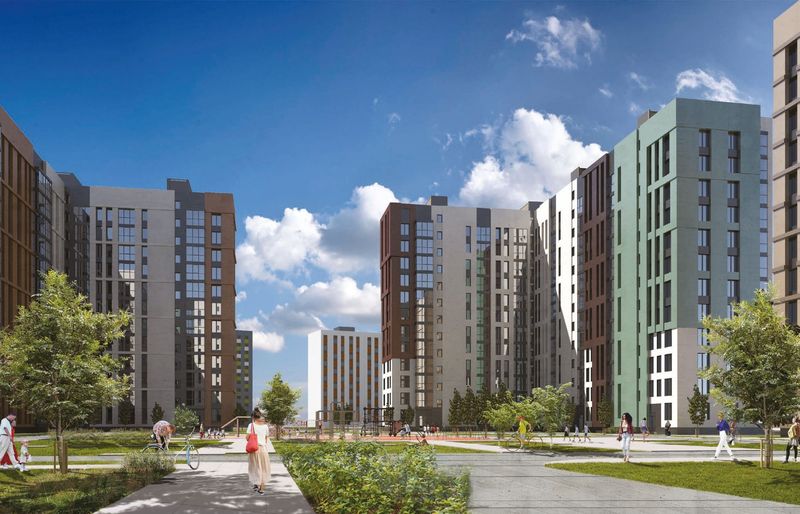
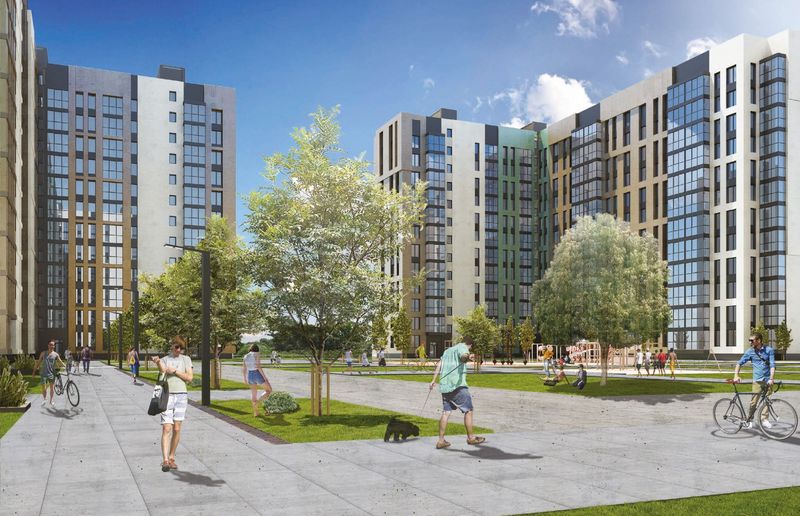
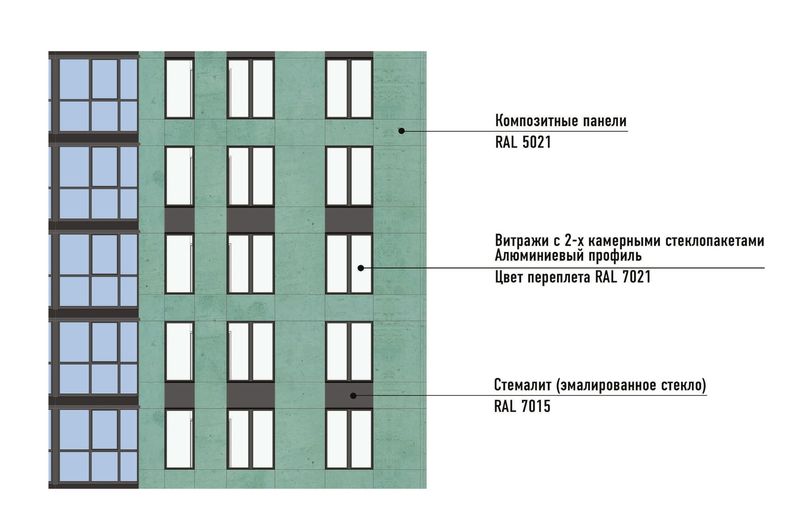
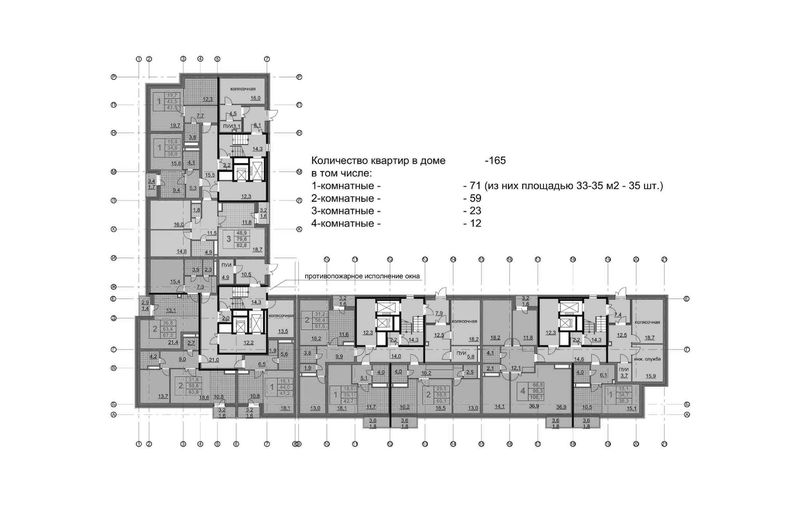
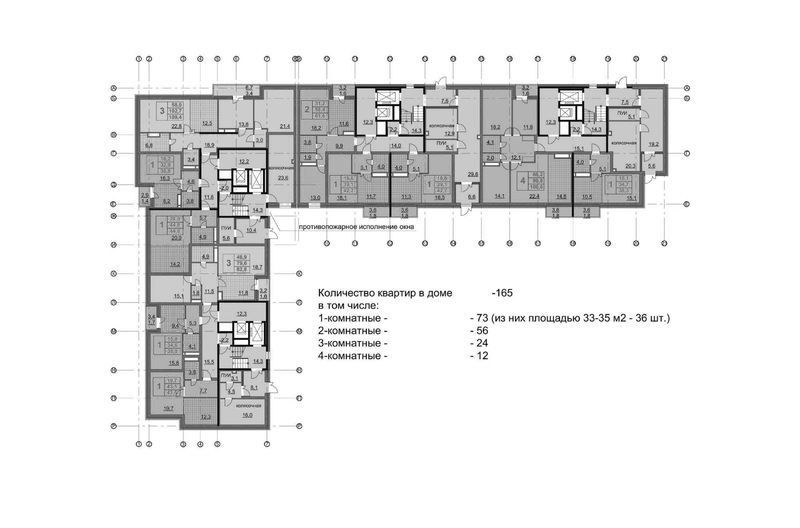
|
|
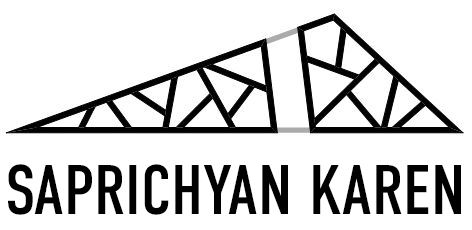
![]()

























