|
Landscaping of Karl Marx street in Khanty-Mansiysk city (2009)
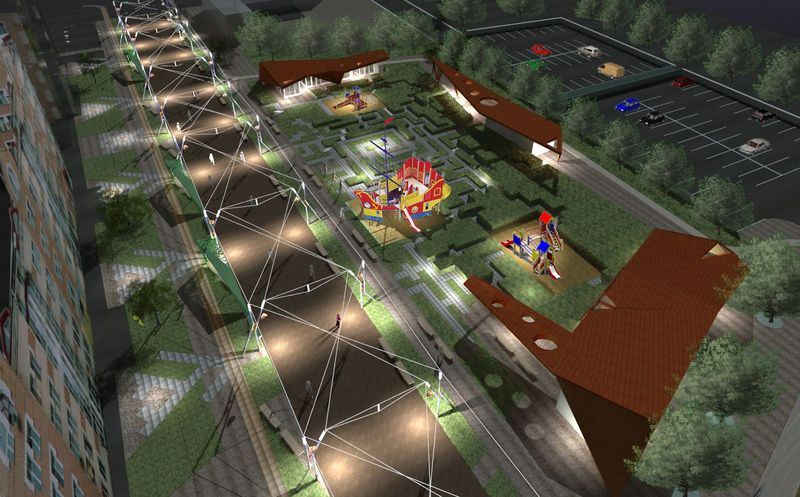
Address: Khanty-Mansiysk
Project: 2009
General Director K.V. Saprichyan
Project managers: Saprichian K.V., Asadov A.R.
Architects: Saprichian K.V., Asadov A.R., Asadov A.A., Zolotuhin Е., Nasyrov B., Korenev I.
The chief architect of the project: O. Yu. Grigor'eva
Lead architect: E. V. Zolotukhin
Architect: A. S. Rytikov.
Chief project engineer: N.. Fyodorov
Engineer: Dmitry Gerasimov
Sculptors: N. And. Lyubimov, Saprichjan K. V., P. N. Shilov
MAIN TECHNICAL and ECONOMIC INDICATORS variant 1A
SITE AREA 8.0 Ha
BUILDING AREA 9 720 sq. m
LANDSCAPING AREA of 15 700 sq. m
SQUARE PAVING 11 015 sq. m
ROAD SURFACE AREA 2 368 sq m
OPEN PARKING 339 m/m
MAIN TECHNICAL and ECONOMIC INDICATORS variant 1B P
SITE AREA 8.0 Hectares
CONSTRUCTION AREA 8 of 520 sq. m
LANDSCAPING AREA 16 100 sq. m
SQUARE PAVING 10 of 180 sq. m
ROAD SURFACE AREA 5 915 sq. m
OPEN PARKING 318 m/m
Initial situation – Karl Marx street in the city of Khanty-Mansiysk. This picturesque, is very diverse in the architecture and mood of the street of the city, serves as the main trade and public promenade. In our project we see this snippet: from the Main square to the street Roznina.
Variant 1A involves minimal demolition of buildings with accommodation on the vacant area of playgrounds and Parking lots.
Variant 1B assumes the demolition of dilapidated buildings and the erection on the vacant site of new residential and public buildings, as well as playgrounds and Parking lots.
Developed a car Park architectural Park facilities that include toilets, elements of trade and public catering, playgrounds, sculptures and paving elements, small architectural forms: street lamps, benches, urns,
All the improvement are planted, taking into account existing utilities.
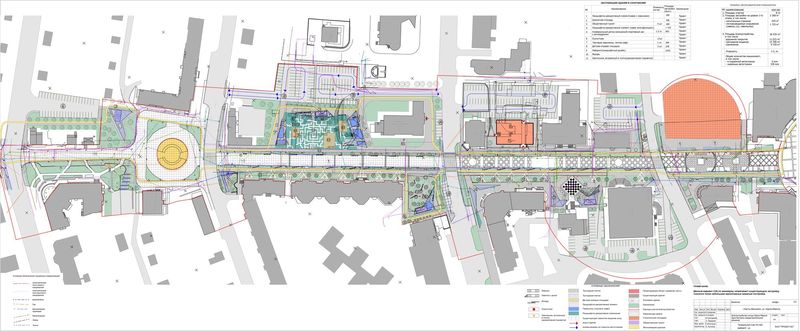
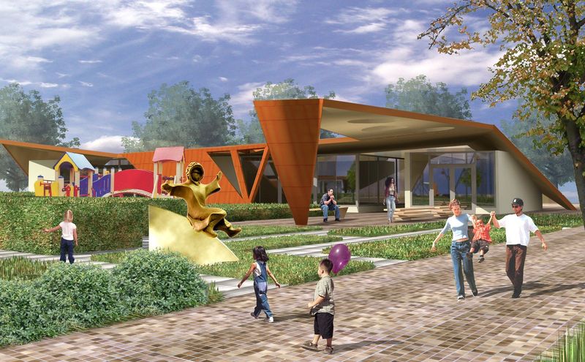
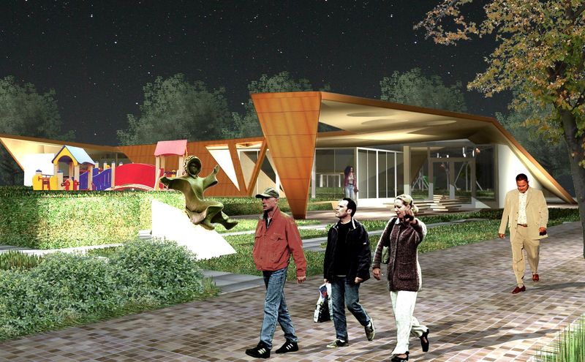
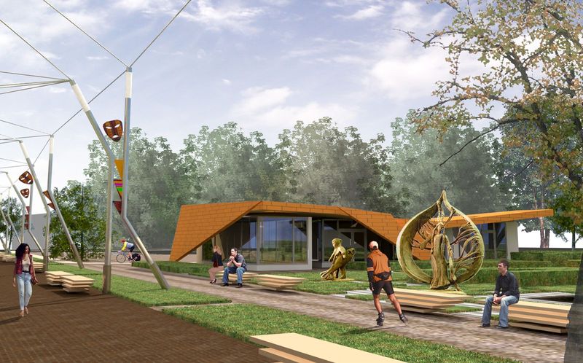
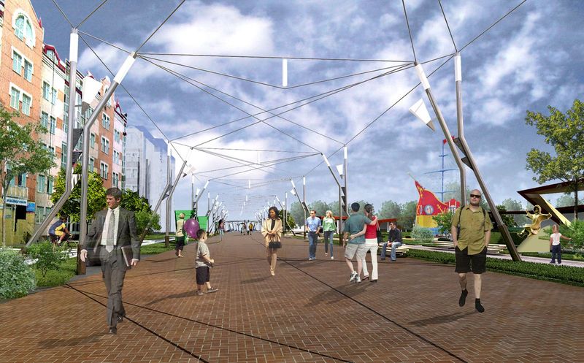
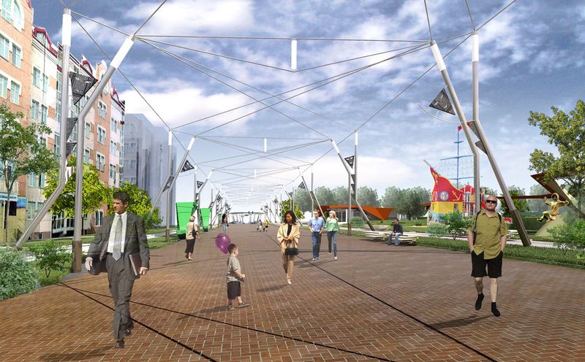
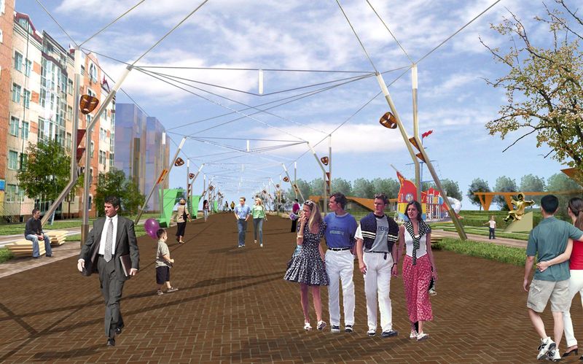
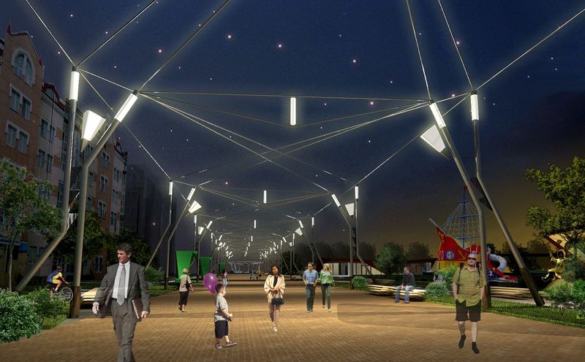
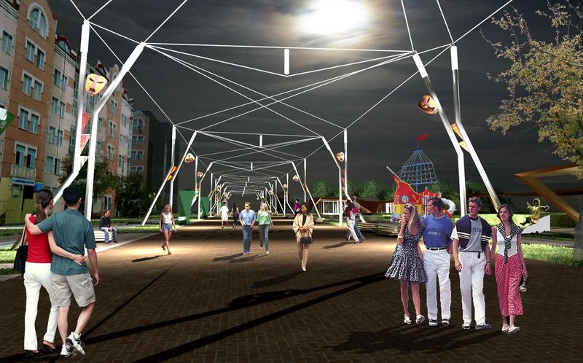
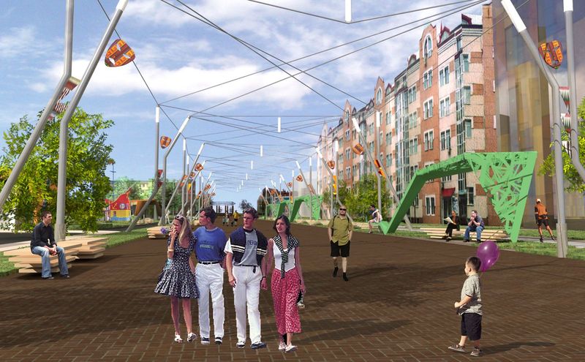
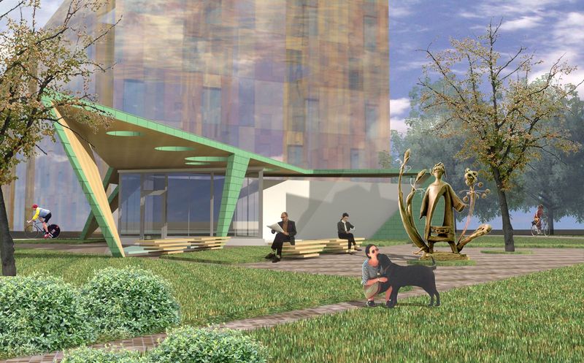
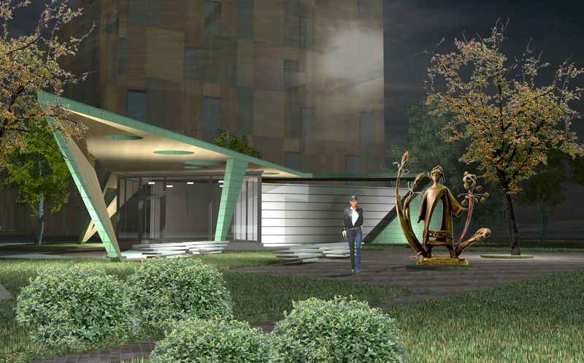
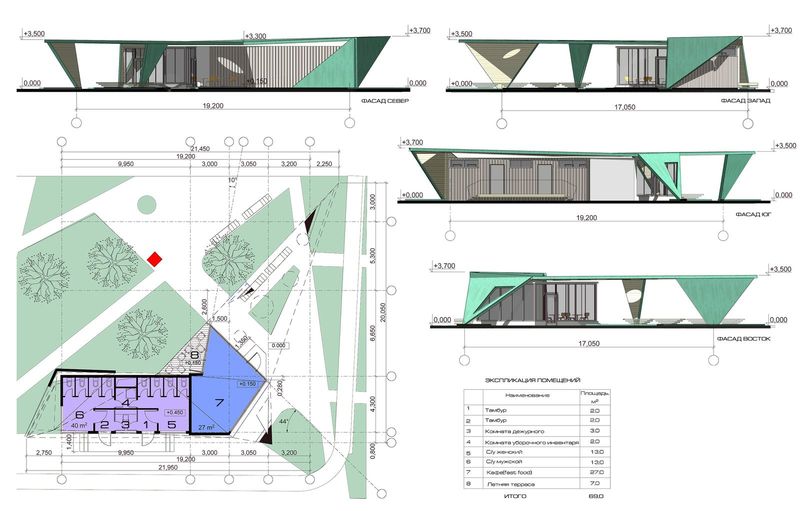
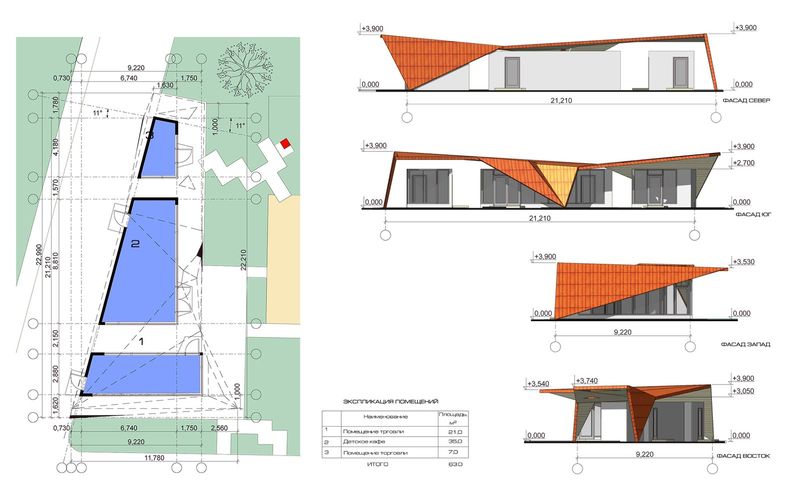
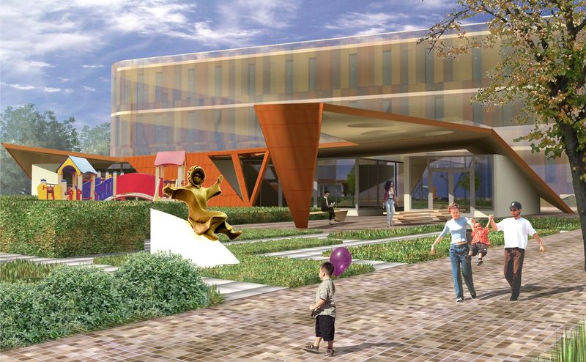
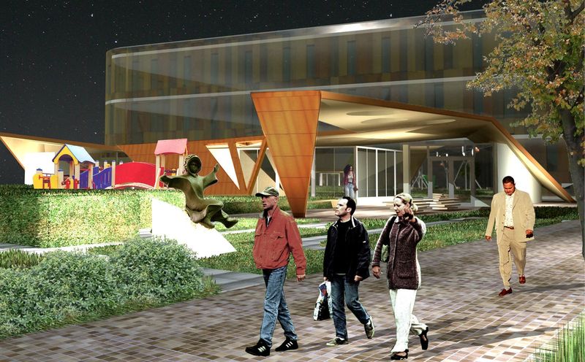
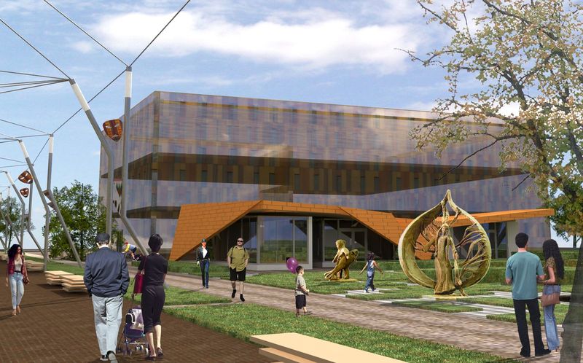
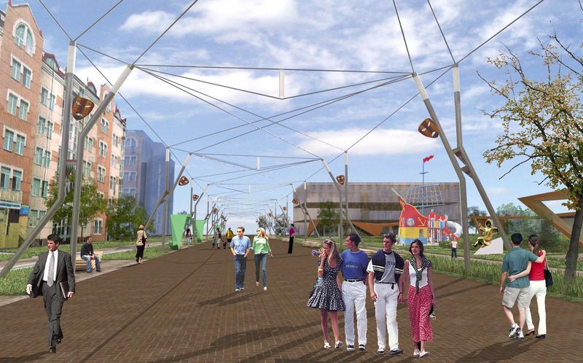
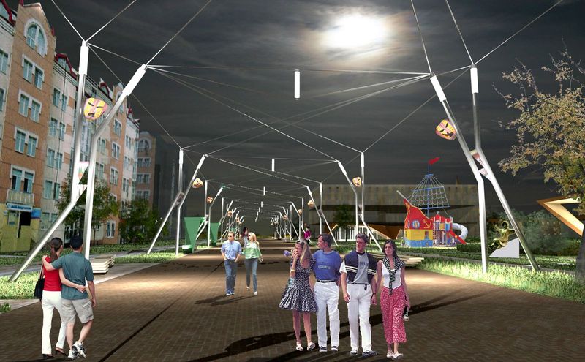
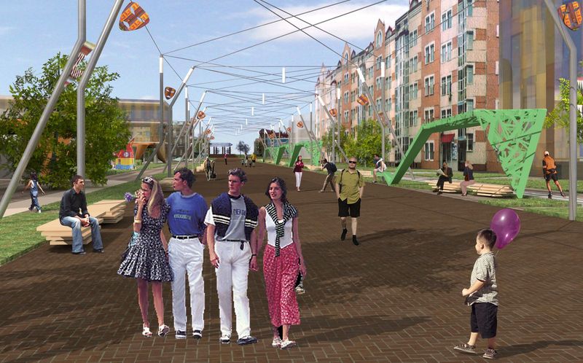
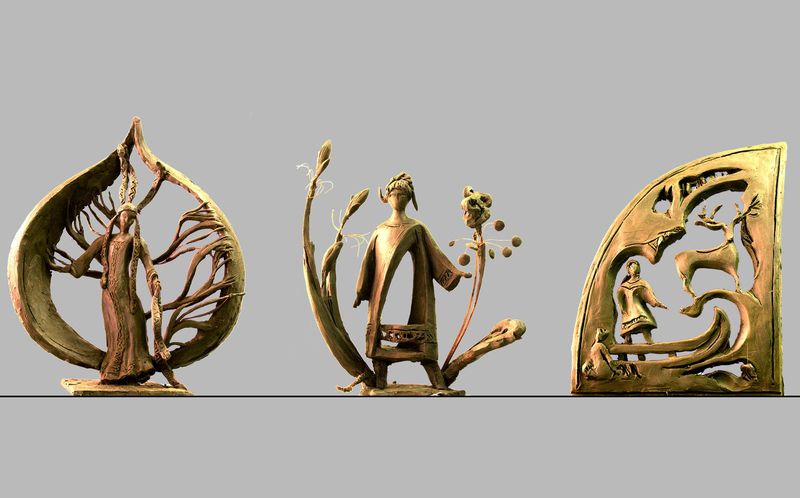
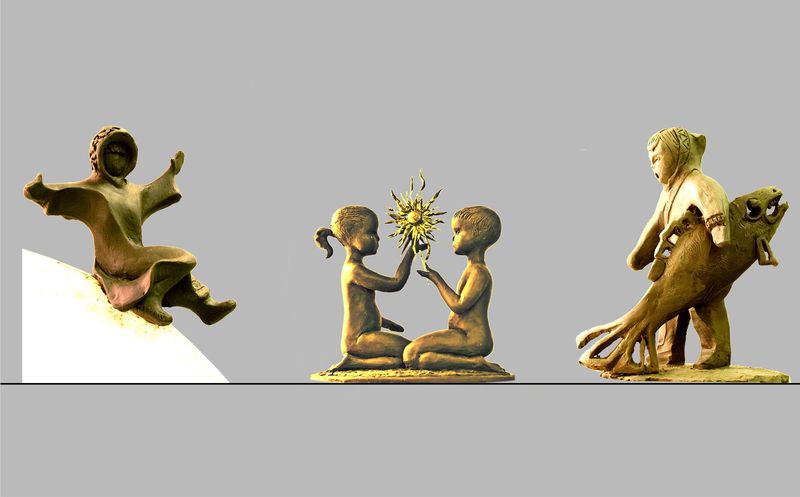
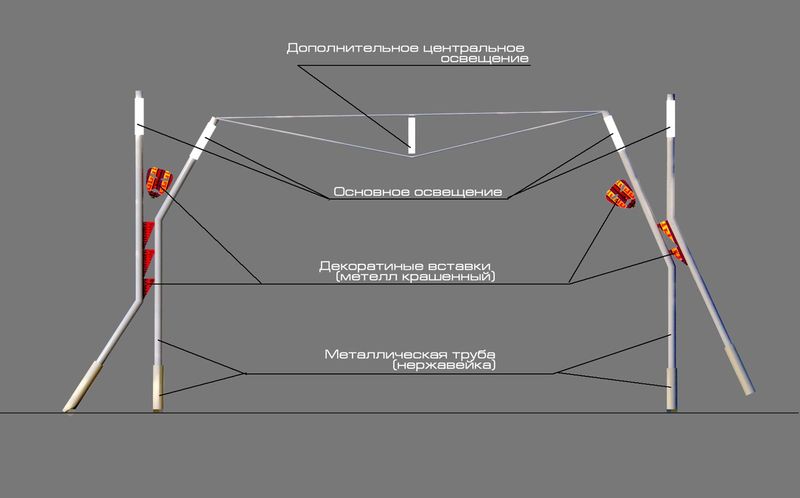
|
|
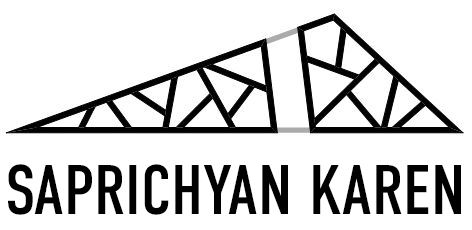
![]()

![]()