|
Logistic and office complex in Fujairah (2016)
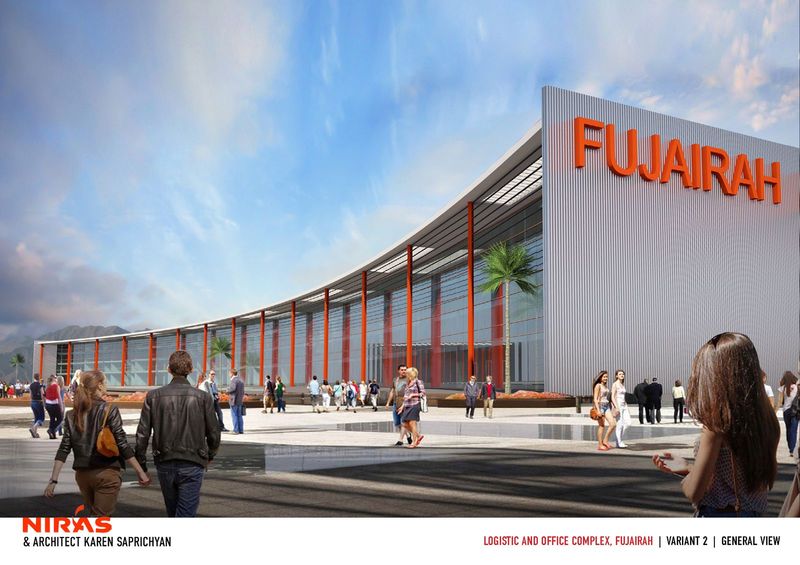
Project: 2016
Project leader: Saprichyan K.V.
Architects: Berezin V.I., Zarubina A.V., Kalinin A.O., Kalinina V.A., Sitnikov E.A.
Keeping in mind the landscape of Fujairah – its sands and rocks – we consider a building like something, which is
inextricably linked with the surroundings, something, which was born by this place. The building, which is as simple
as desert and as elaborate as mountain.
The complex consists of two buildings/functions - 8-storey office tower and 1-storey Logistic center – connected
by a bridge with a roof garden with cafes on its top and a passage with main entrances to the buildings beneath.
The office floors are arranged around three inner courts with fountains and gardens, which provide natural light and
ventilation into the office rooms. Thus, the building is a kind of an introvert structure with severe desert outside and
a pleasant oasis inside.
The Logistic center is a mainly 1-storey storage – with the exception of 3 stories of administration offices – with
the height of ceilings more than 10 meters. The roof is fully covered by solar panels, which turns it into a kind of a
huge solar battery.
All in all, the key word here is “Functionality”, that is a cornerstone in both offices and logistics. Using 90-degree
corner scheme, 6 х 8.1 meters grid and clear functional separation we strove to reach functionality and simplicity.
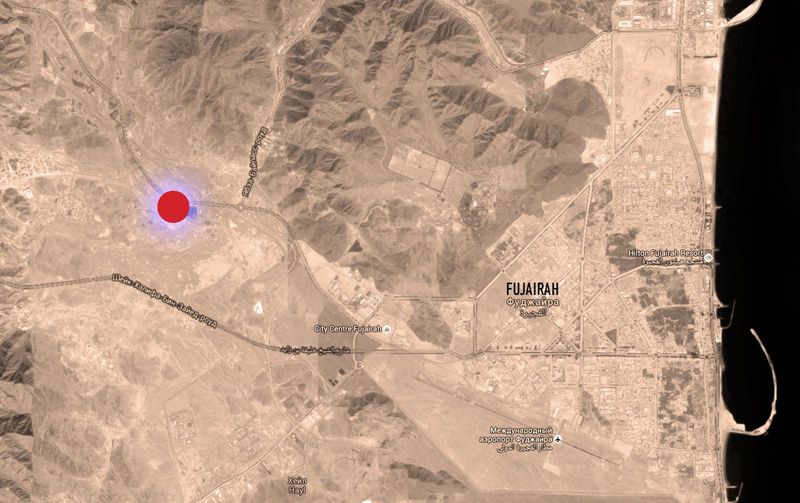
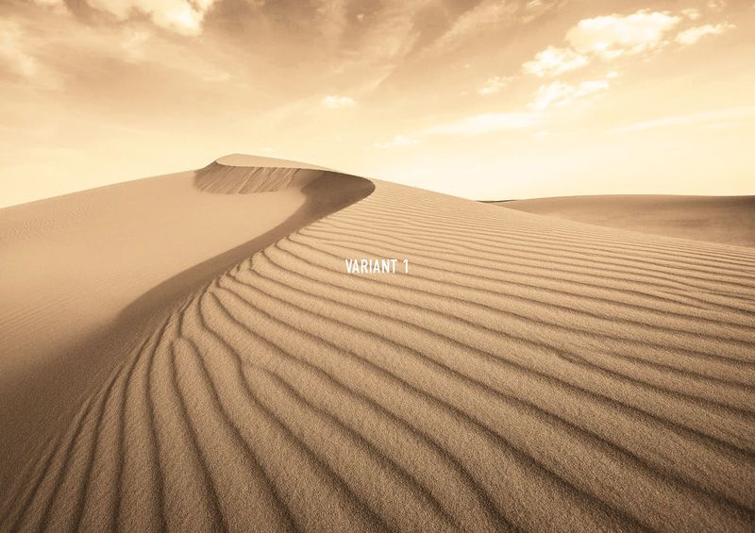
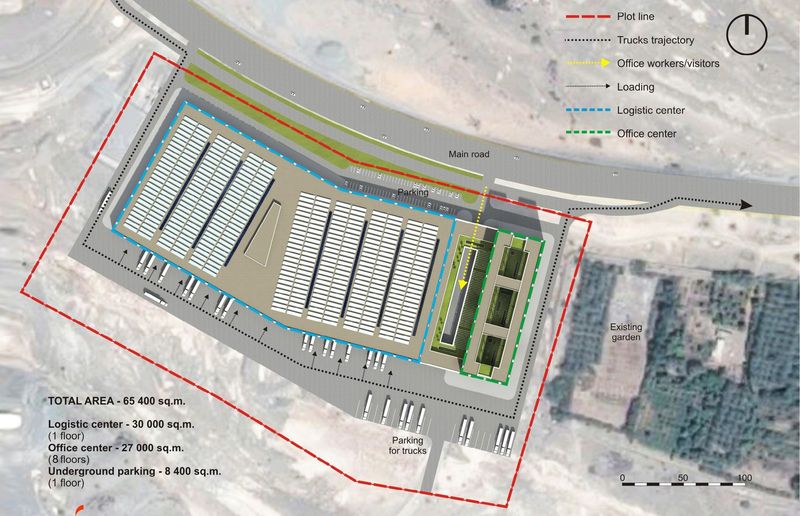
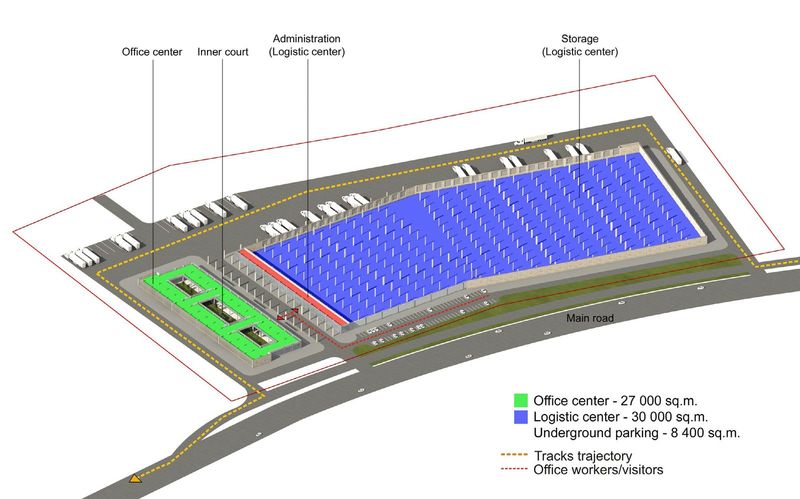
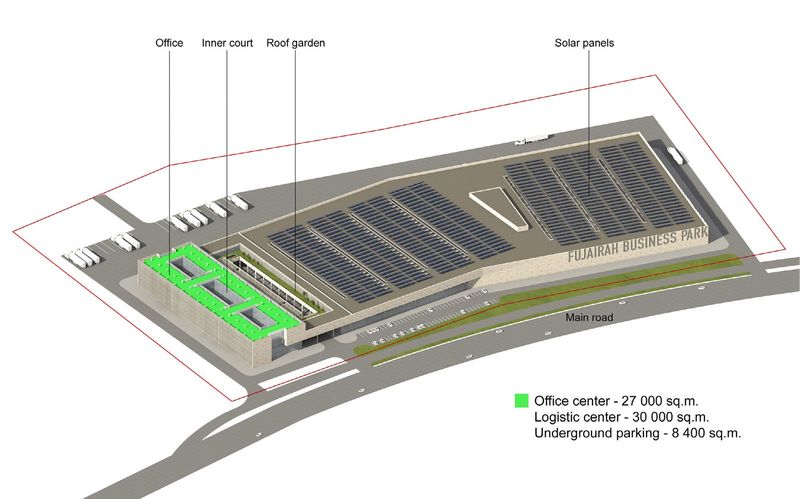
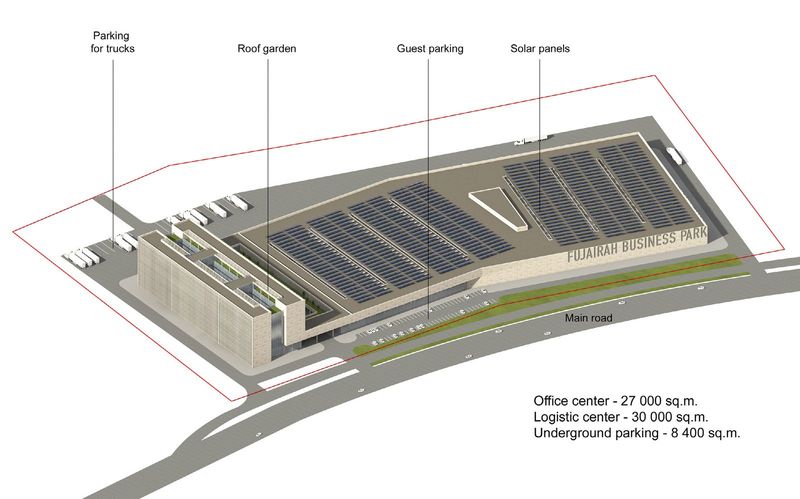
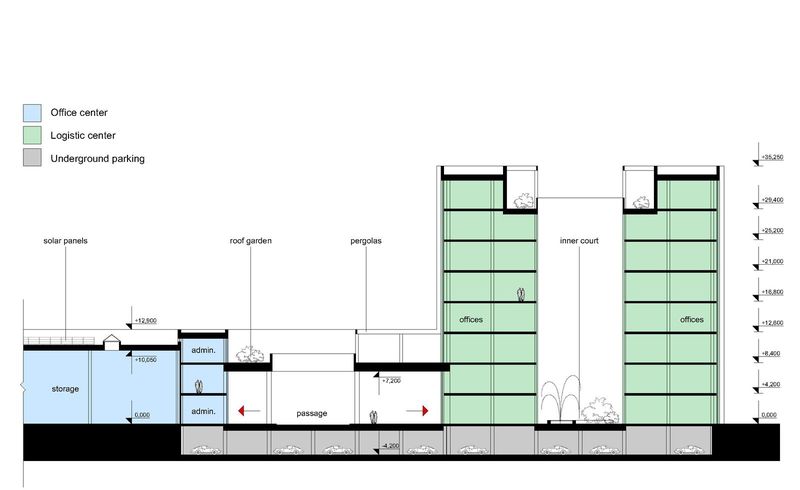
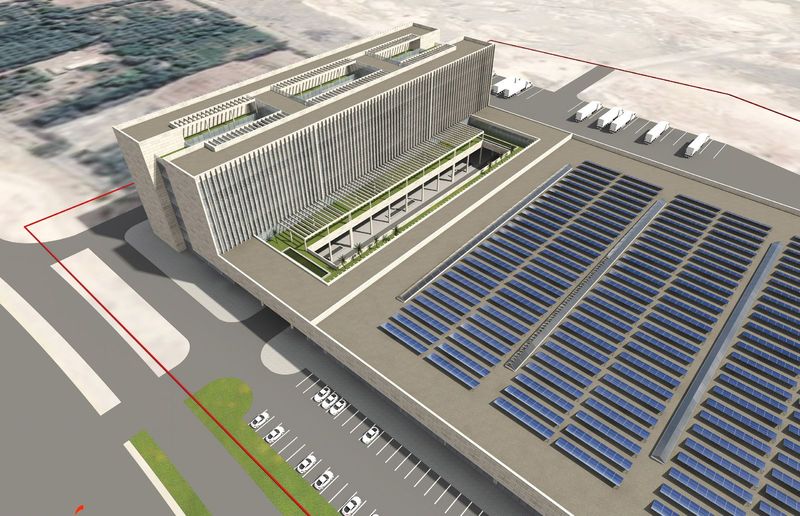
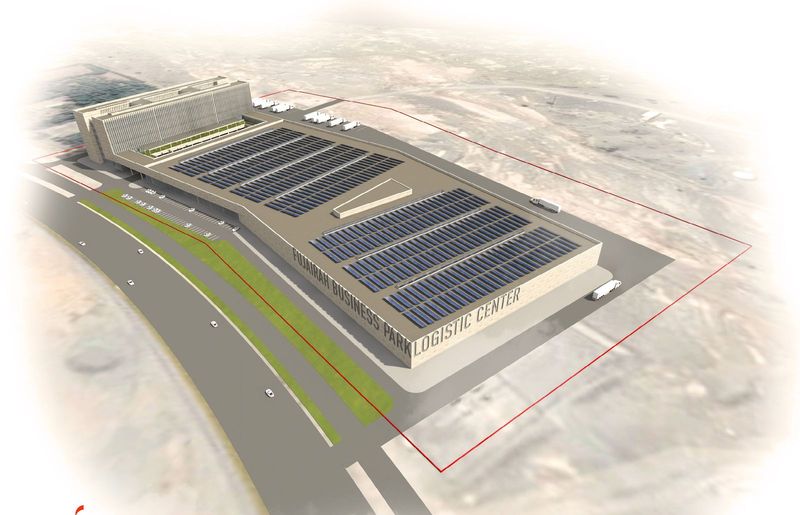
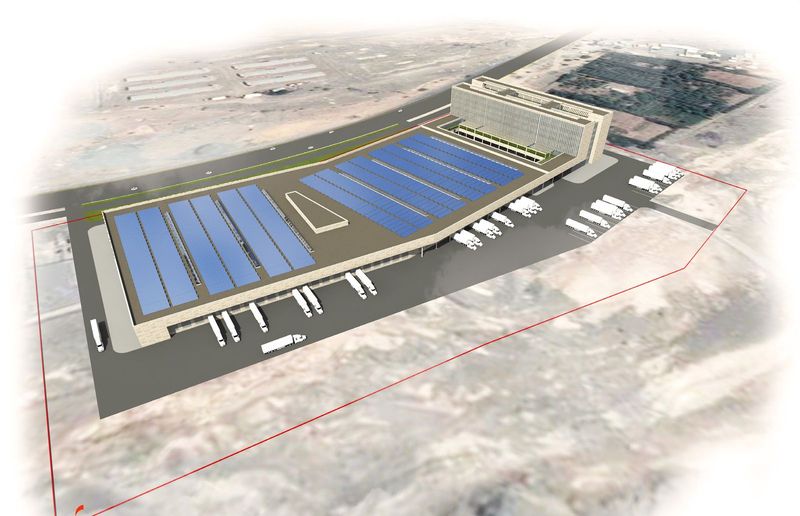
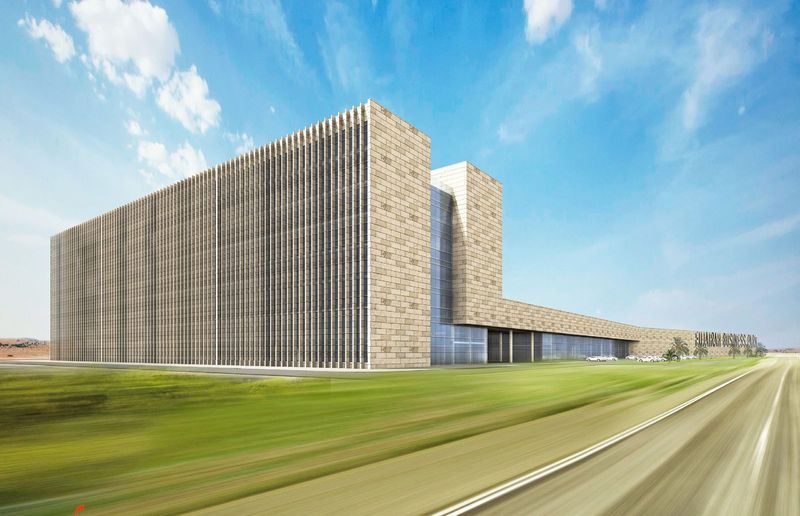
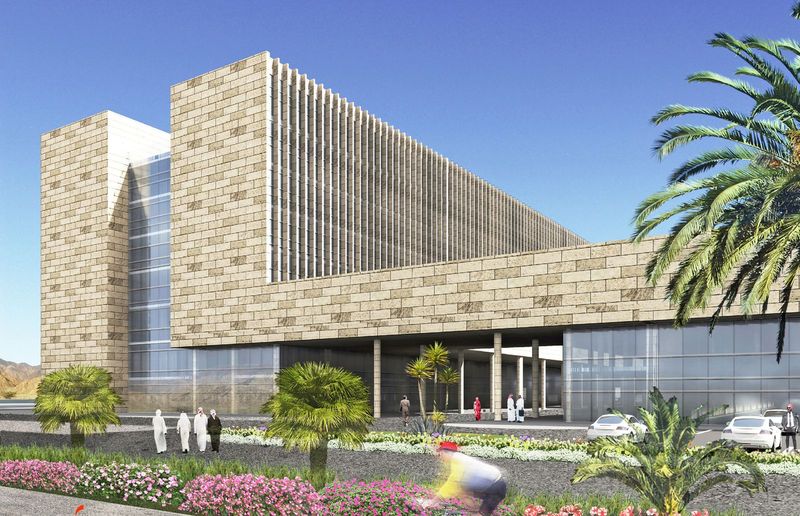
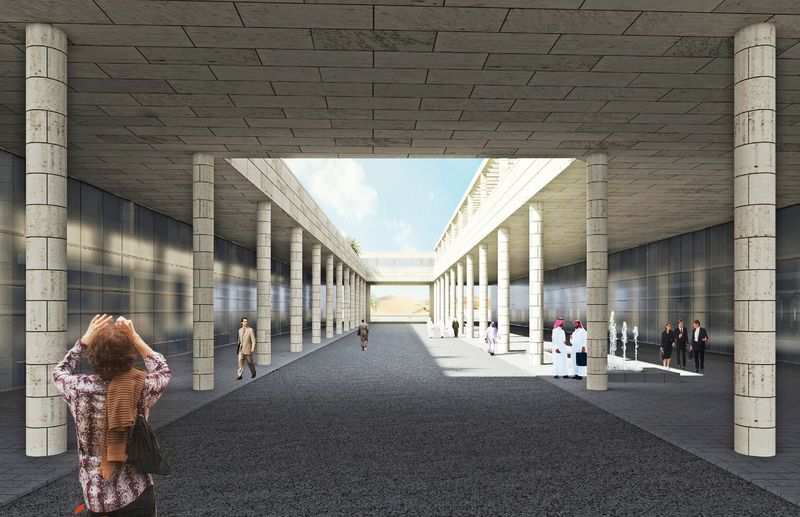
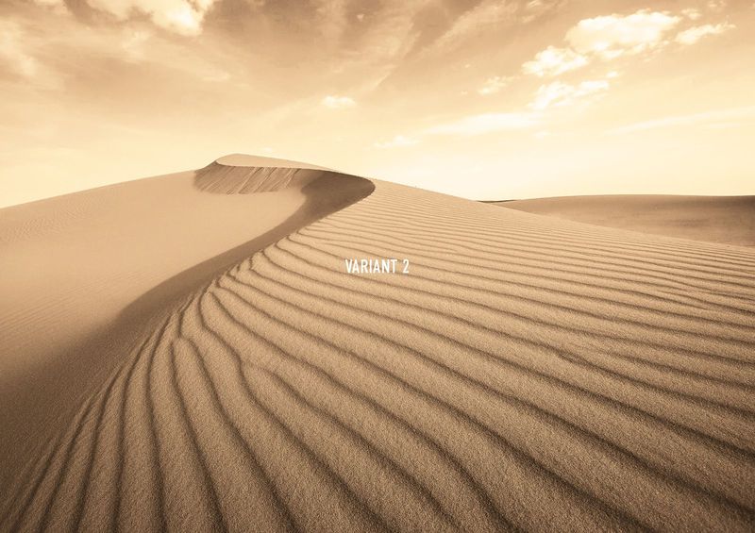
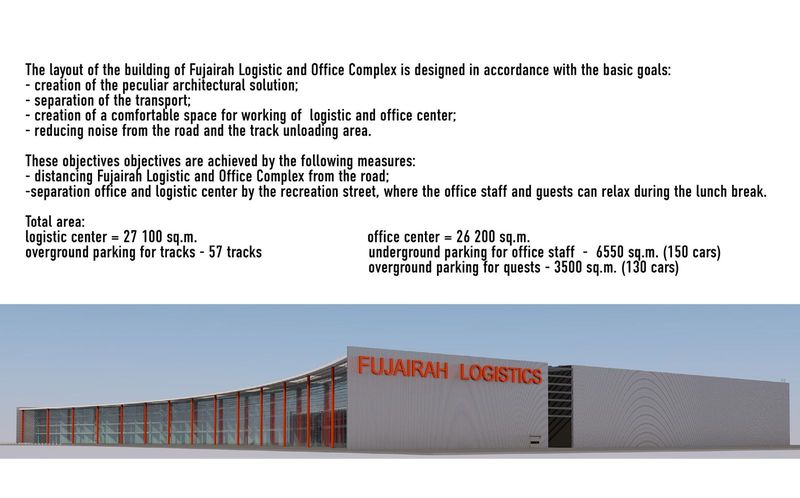
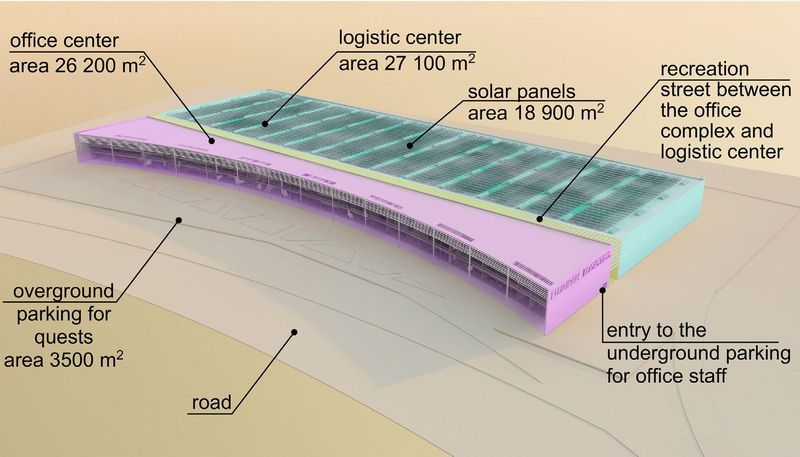
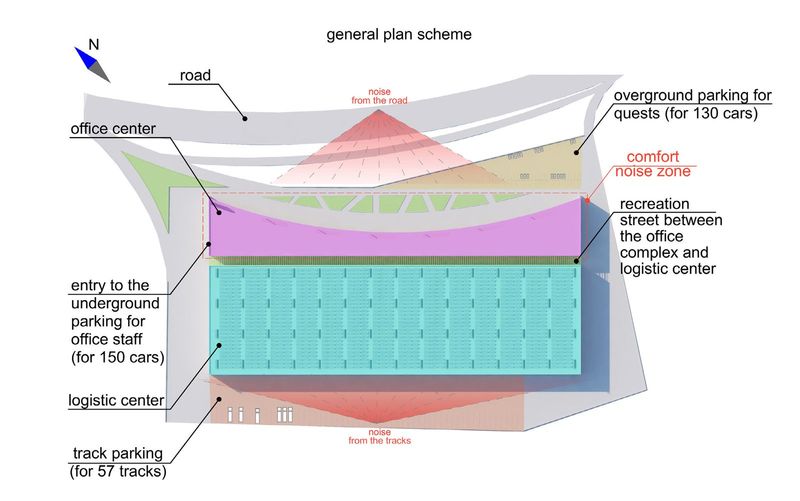
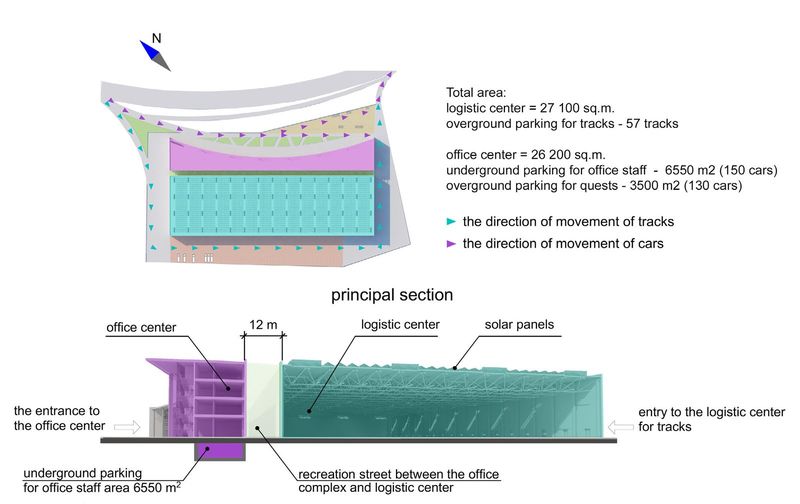

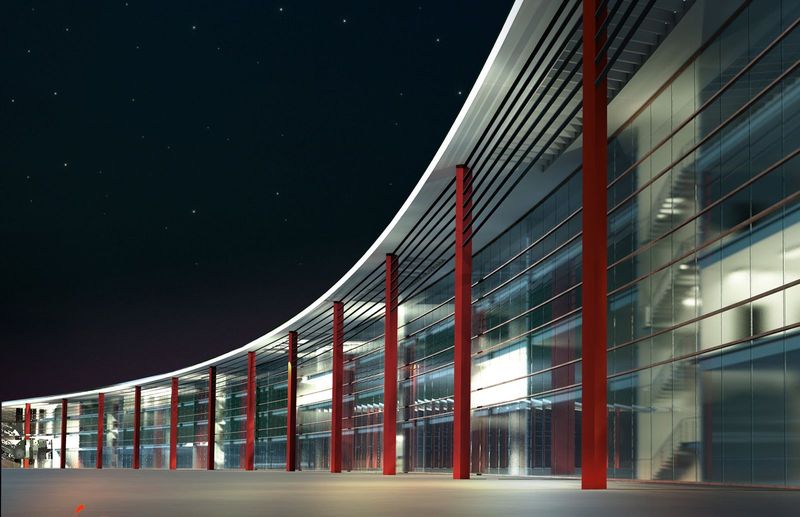
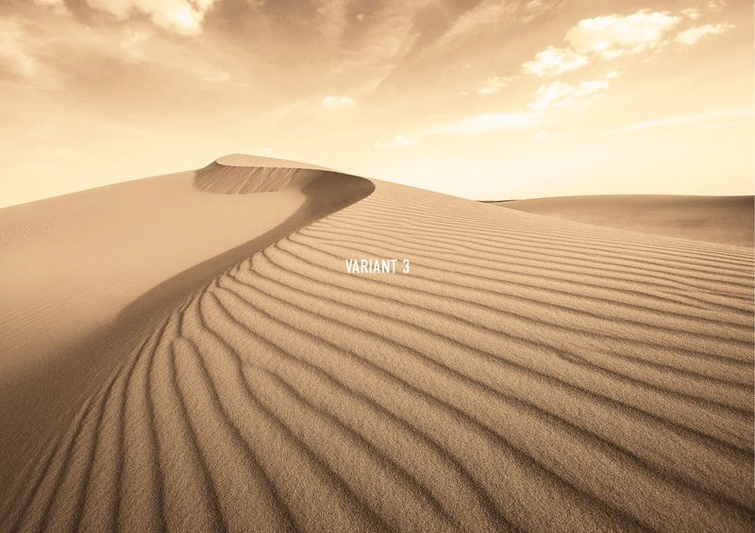
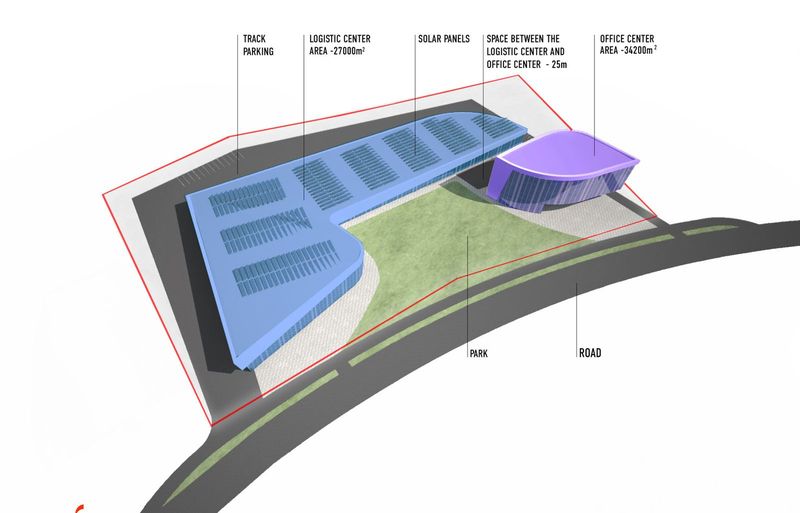
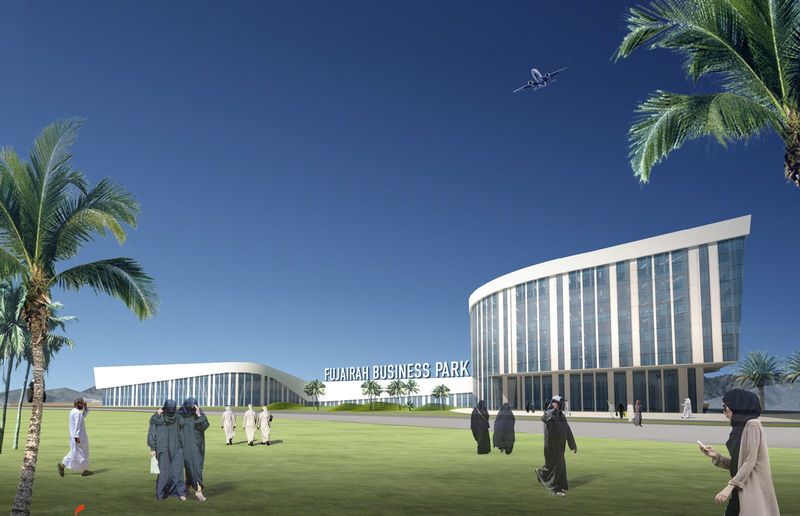
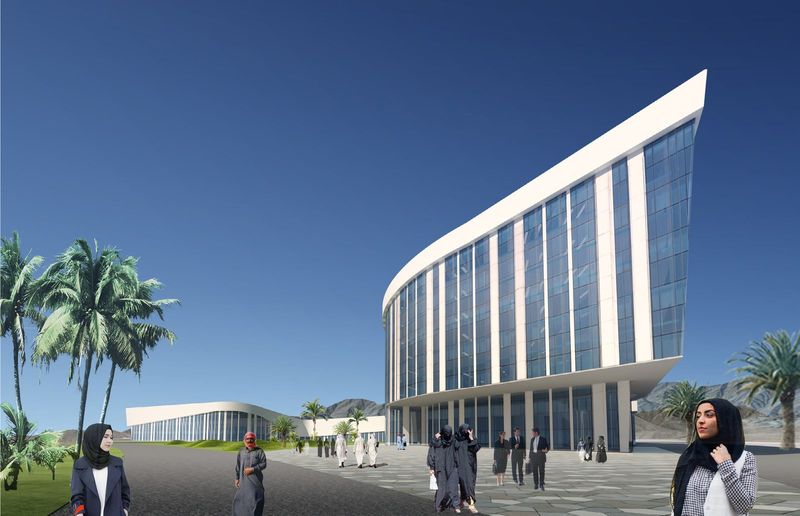
|
|
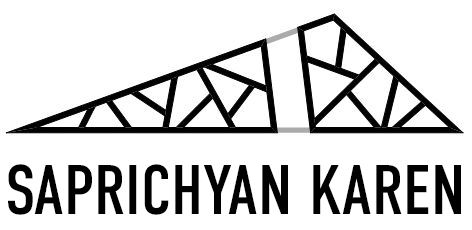
![]()

![]()