|
«Crystal Jumeirah Hotel» facades project in Dubai, United Arab Emirates (2016-17)
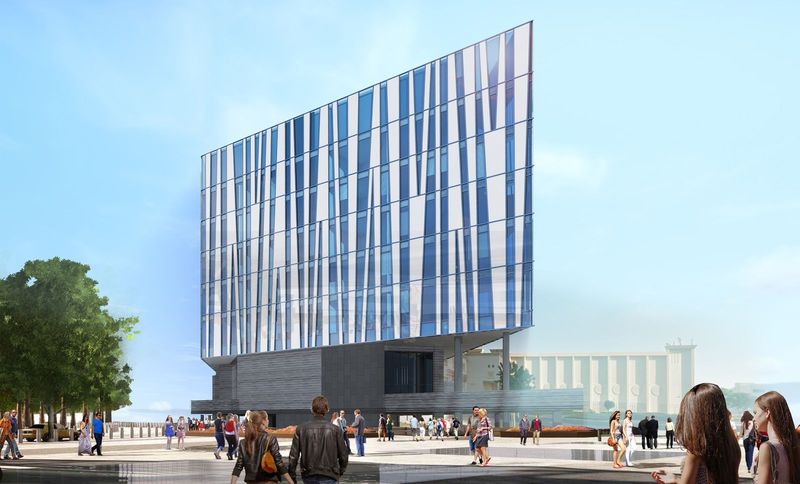
Project: 2016
Construction: 2017
Project leader: Saprichyan K.
Main project architect: Kalinin A.
Leading architect: Kalinina V.
Designed object is located in Dubai. The volume-spatial structure of the building is dictated by the location and shape of the site. Pointed multifaceted volume with hotel rooms operated by hovering over the terrace of the second level.
Given the technical side of the issue, the authors sought to unify drawing facade glazing for ease of installation. Structural elements of the glass facade (pillars and beams) are attached to the floor and wall of the building.
Decision facades reflected the idea of creating an image of the crystal. The texture and color of the glazed surfaces create the illusion of flickering and squeaky clean. Cool colors of glass chosen for the contrasting hot climate and provide a comfortable stay in the hotel rooms.
Construction of the object, March 2017 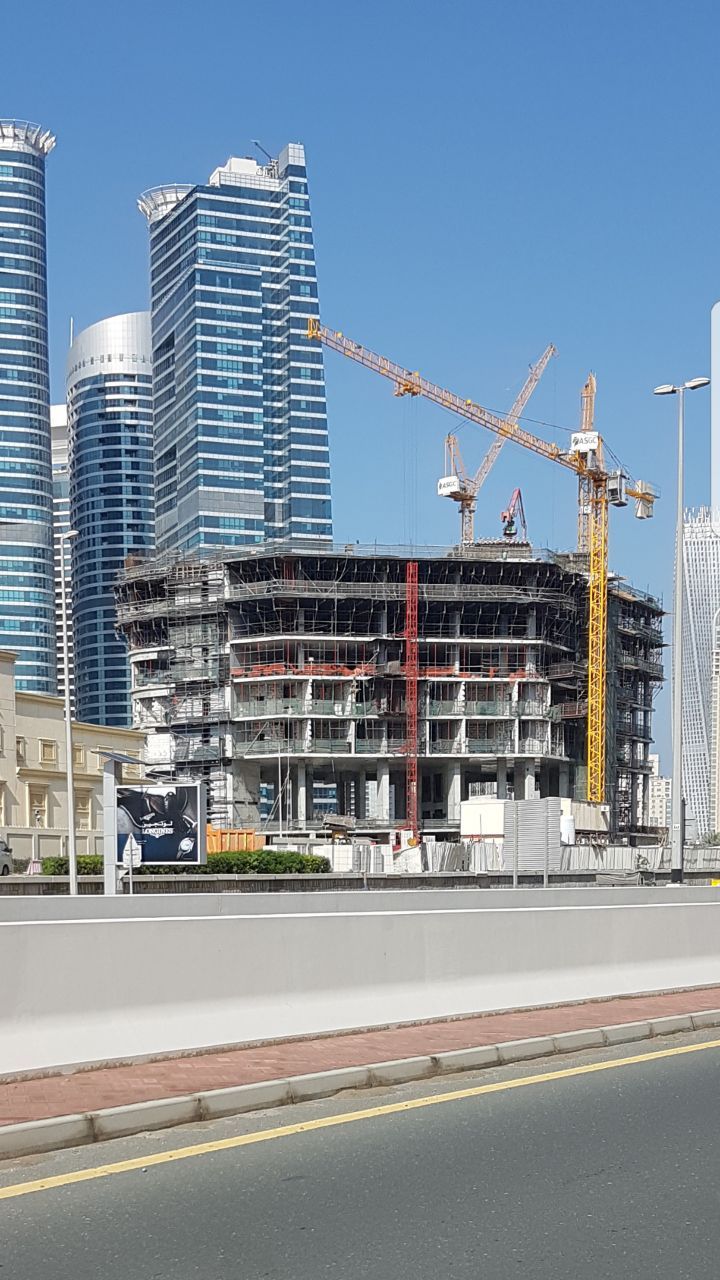
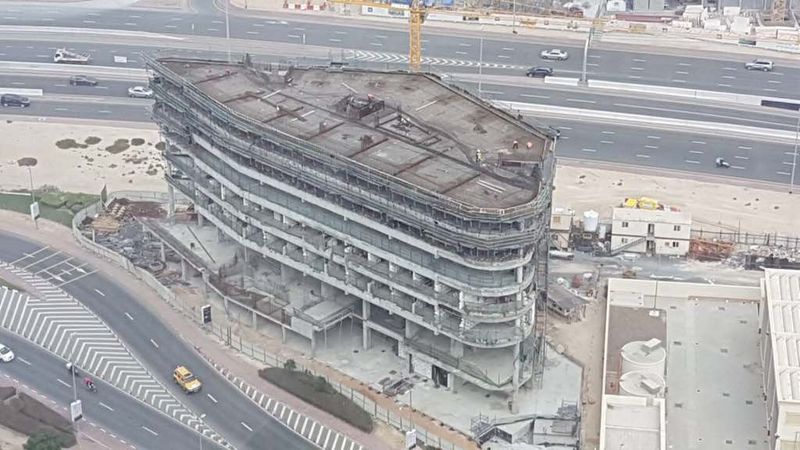
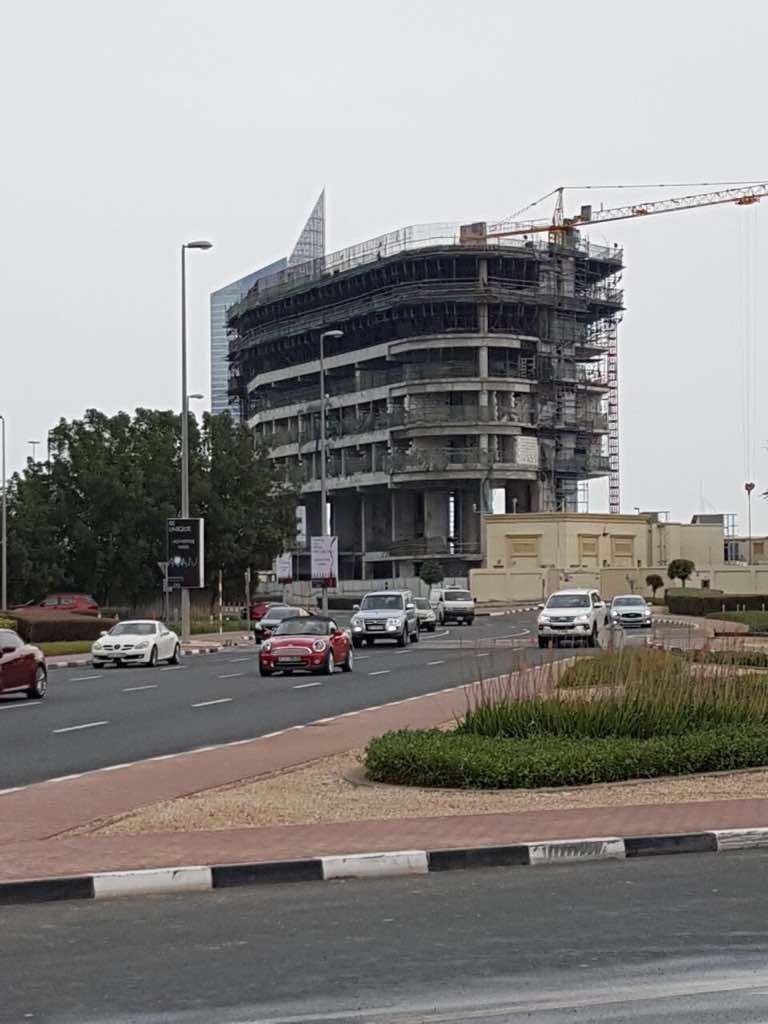
Construction of the object, January 2017 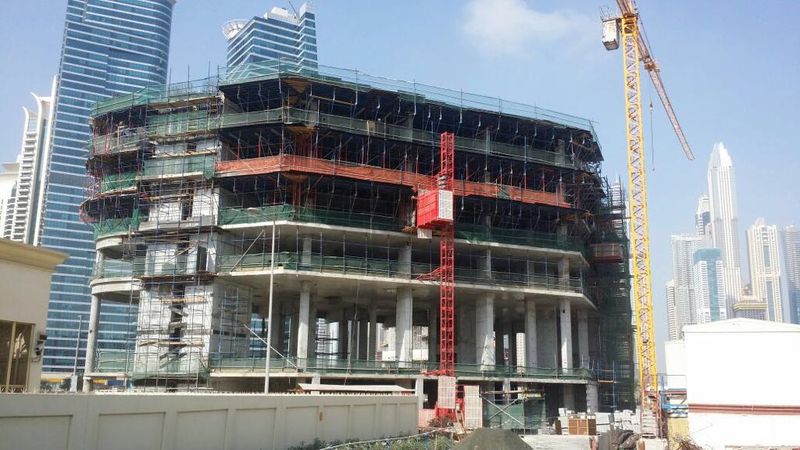
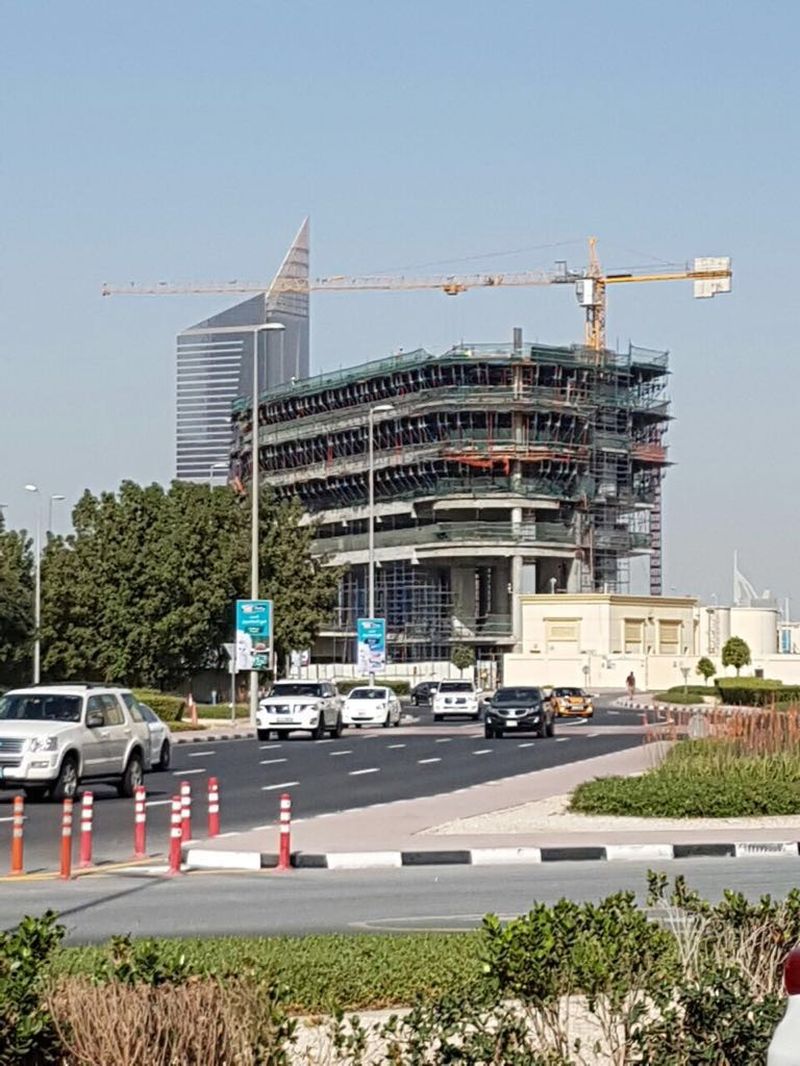
Construction of the object, July 2016
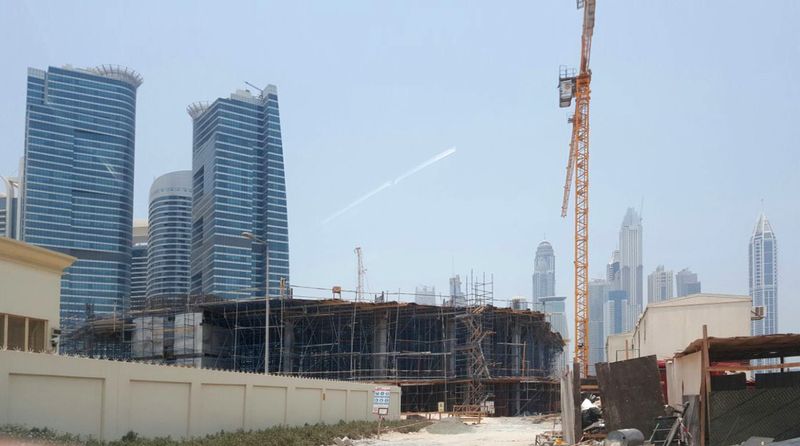
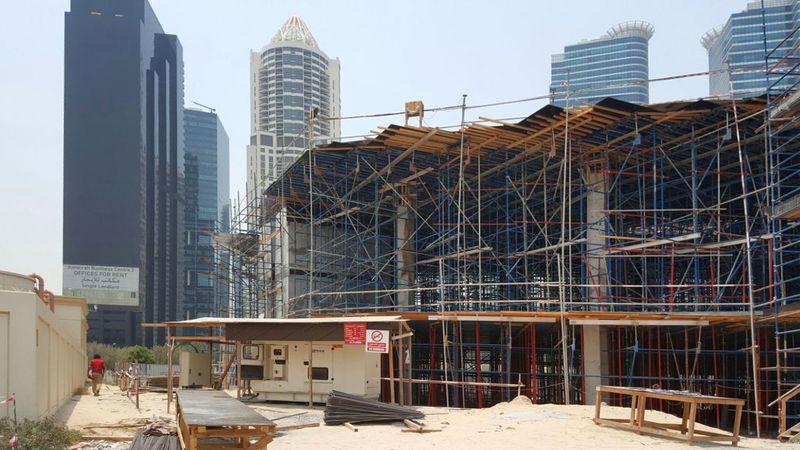
Construction of the object, a zero cycle, reinforced concrete slab foundation, April 2016
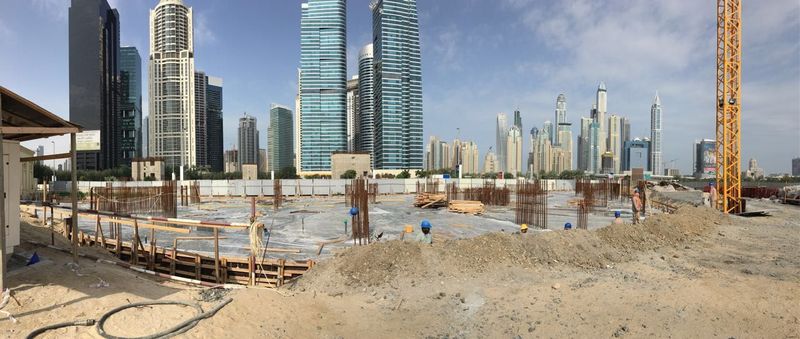
Version1
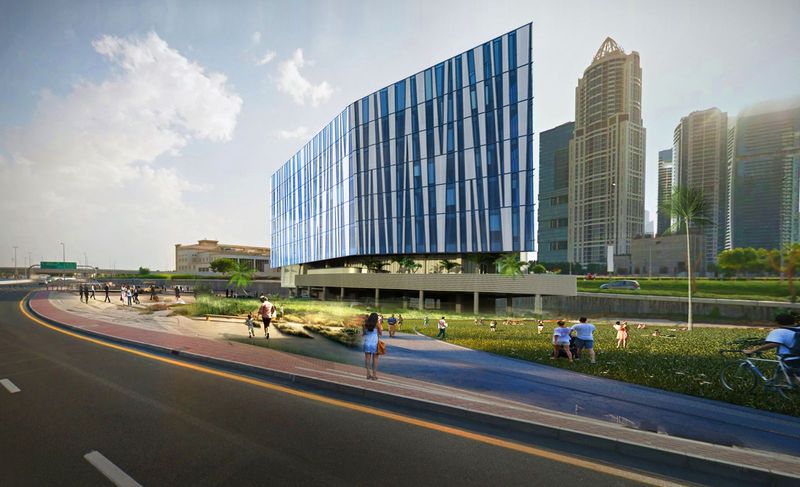
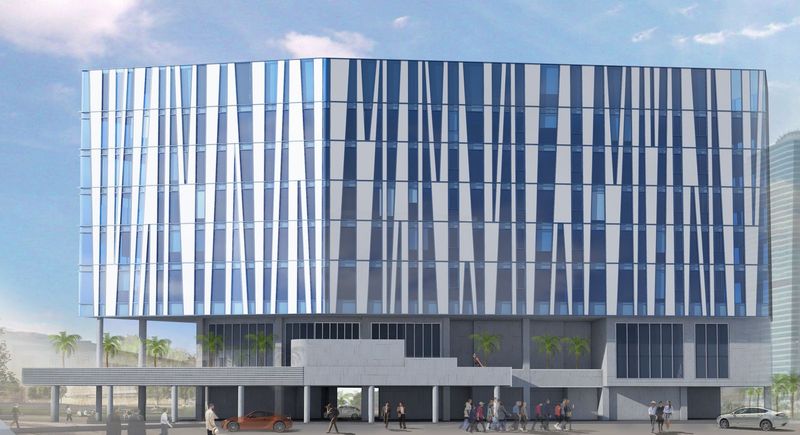
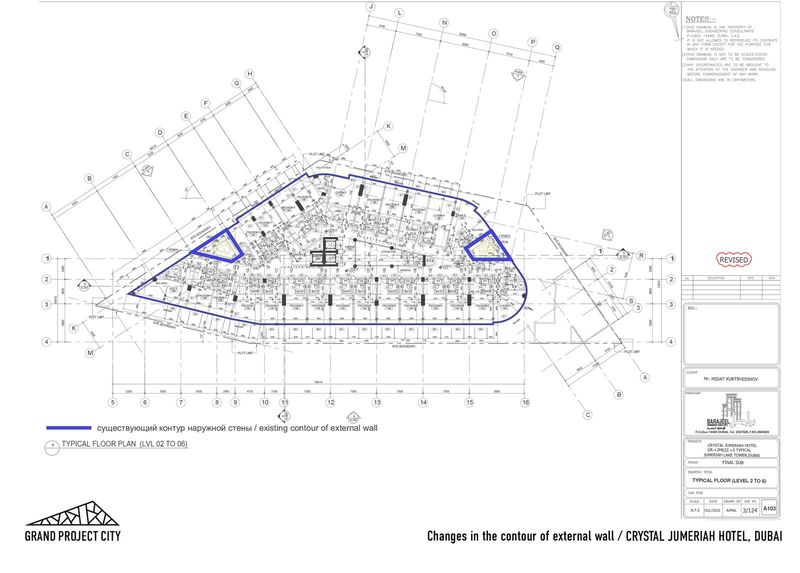
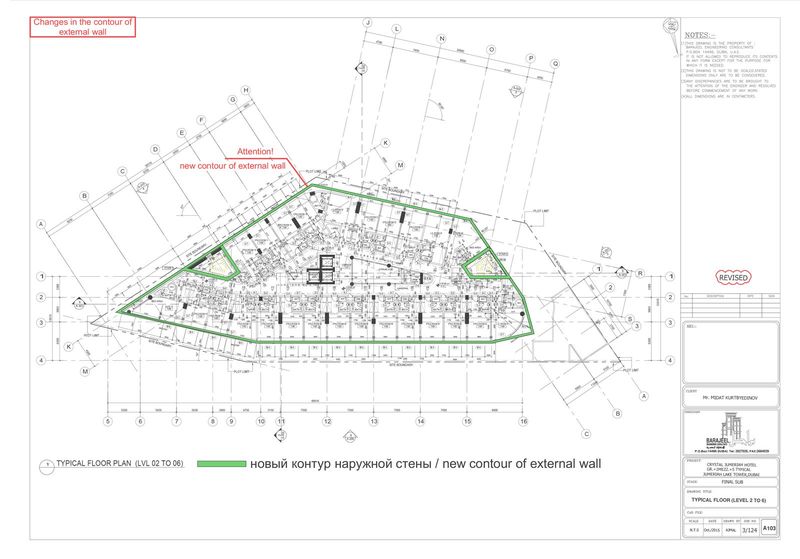
Version2 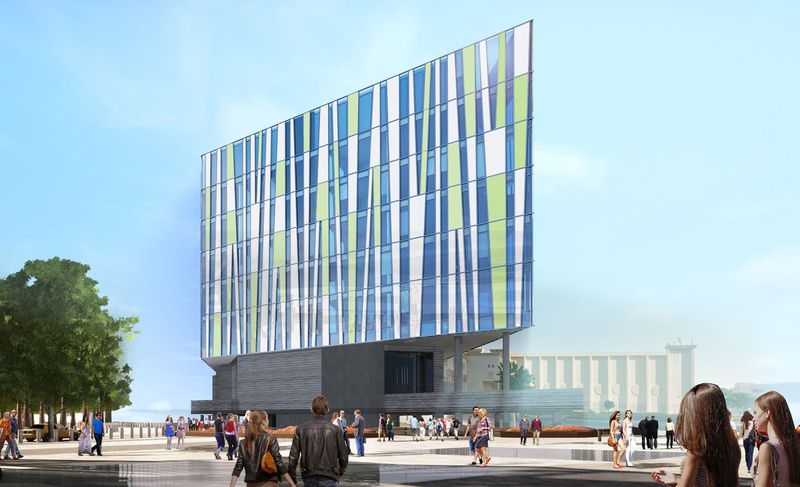
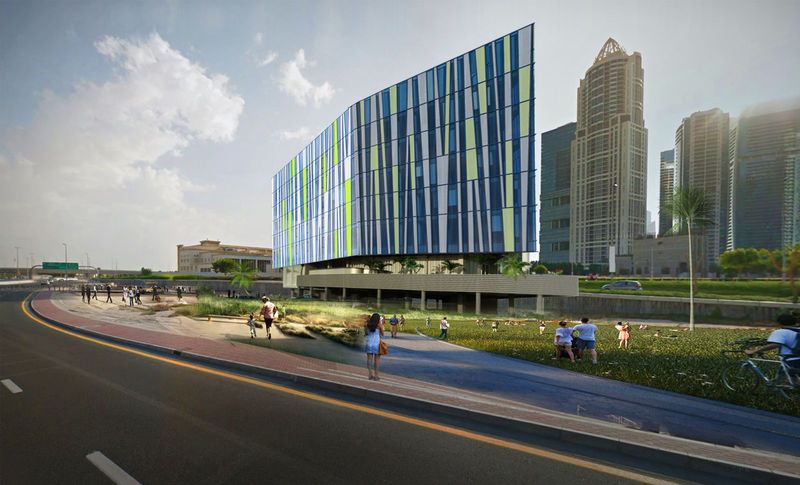
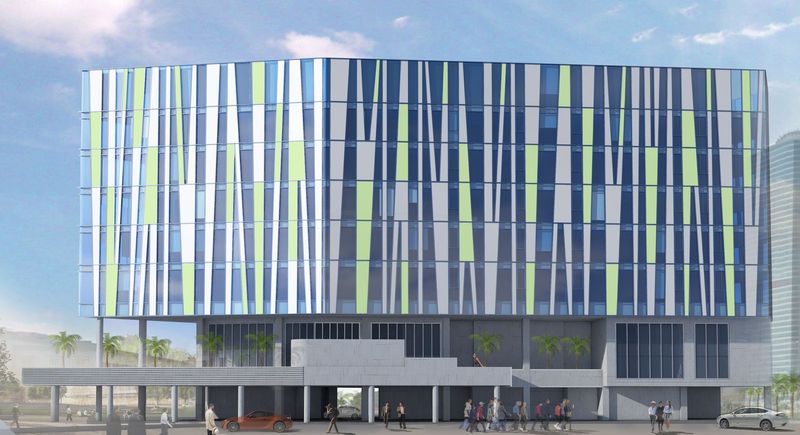
Version3 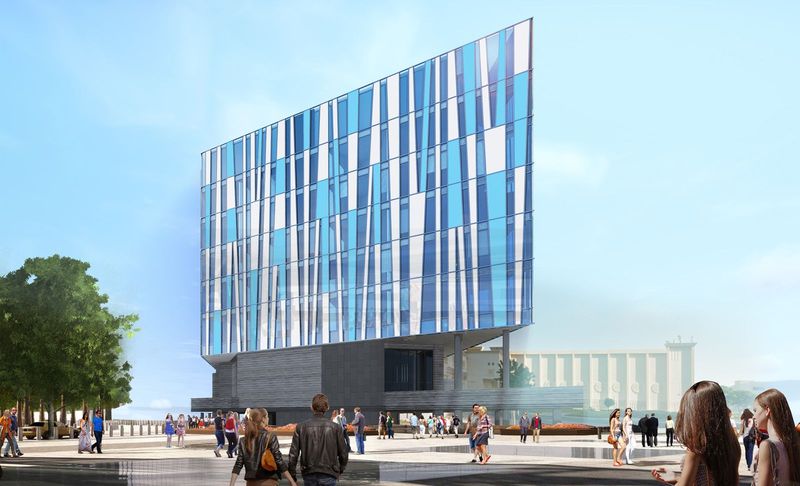
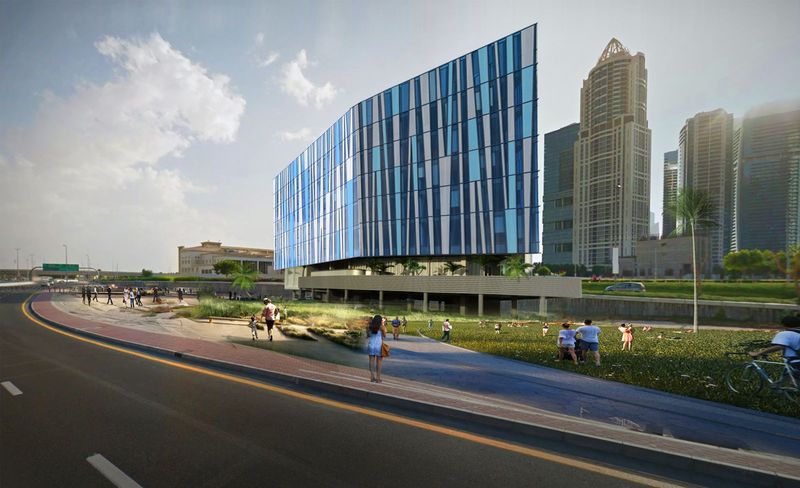
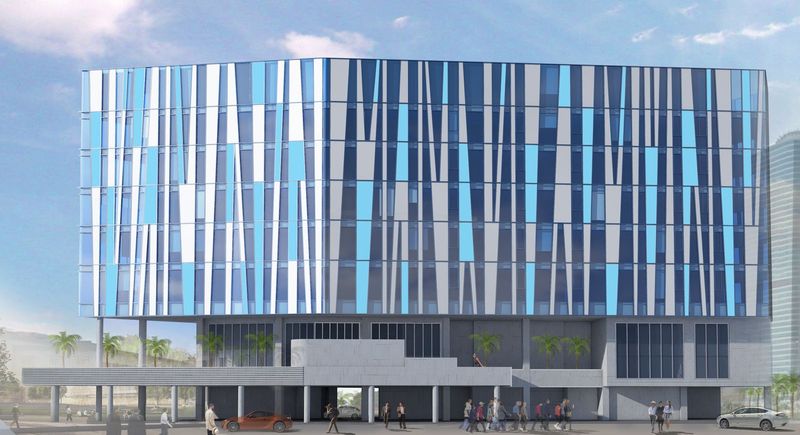 |
|
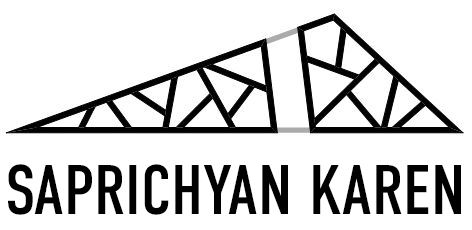
![]()


















